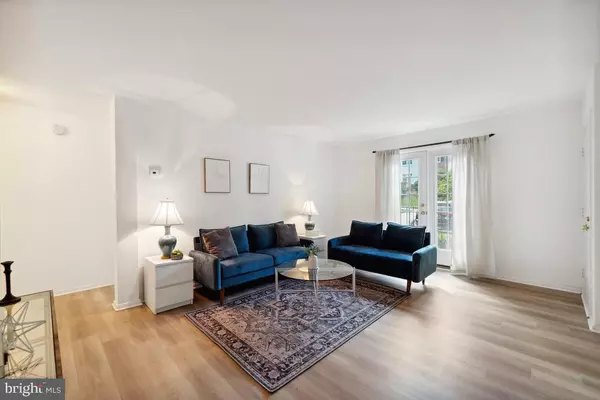$509,000
$509,000
For more information regarding the value of a property, please contact us for a free consultation.
4606-C 28TH RD S #C Arlington, VA 22206
3 Beds
2 Baths
1,576 SqFt
Key Details
Sold Price $509,000
Property Type Condo
Sub Type Condo/Co-op
Listing Status Sold
Purchase Type For Sale
Square Footage 1,576 sqft
Price per Sqft $322
Subdivision The Arlington
MLS Listing ID VAAR2035962
Sold Date 01/31/24
Style Contemporary
Bedrooms 3
Full Baths 2
Condo Fees $651/mo
HOA Y/N N
Abv Grd Liv Area 1,576
Originating Board BRIGHT
Year Built 1950
Annual Tax Amount $4,717
Tax Year 2023
Property Description
$20,000 in recent upgrades AND a $10,000 price reduction! Don't miss this rarely available, beautifully updated, large 2 level condo in the heart of Arlington! Wonderful location, close to Pentagon, W & O trail, restaurants, shopping, parks, nightlife, Shirlington Village and all the amenities and convenience The Arlington community has to offer! This lovely condo has been freshly painted throughout and has new luxury vinyl plank flooring and new carpeting. New granite countertops and updated baths with new vanities, flooring and lighting make this home inviting and ready to move in! Light-filled, spacious living area, gourmet kitchen with LG frig, self-cleaning oven, ceiling fan, new granite countertops and flooring. Dining area in kitchen leads out to the private balcony overlooking trees and common grounds. Primary bedroom spans one side of the condo with a ceiling fan and a walk-in closet adjacent to the updated bathroom that is accessible from the primary bedroom and hall. Lower level has a wonderful family room, large storage closet, 2 spacious bedrooms, laundry and another beautifully updated full bathroom. Amenities include two outdoor pools and tennis courts. Convenient access to public transportation and commuter routes. Easy drive (no highways) to Pentagon, Henderson Hall and Ft. Myer! Two assigned parking spots and plenty of visitor parking! So much space and convenience you do not want to miss this gem!
Location
State VA
County Arlington
Zoning RA14-26
Rooms
Other Rooms Living Room, Primary Bedroom, Bedroom 2, Bedroom 3, Kitchen, Family Room, Breakfast Room, Bathroom 1, Bathroom 2
Basement Connecting Stairway, English, Fully Finished, Heated, Improved, Interior Access, Windows
Main Level Bedrooms 1
Interior
Interior Features Carpet, Ceiling Fan(s), Combination Kitchen/Dining, Entry Level Bedroom, Floor Plan - Traditional, Kitchen - Eat-In, Kitchen - Gourmet, Kitchen - Table Space, Primary Bath(s)
Hot Water Other
Heating Central
Cooling None
Flooring Luxury Vinyl Plank, Carpet
Equipment Dishwasher, Disposal, Dryer - Electric, Microwave, Oven - Self Cleaning, Oven/Range - Electric, Range Hood, Refrigerator, Washer
Furnishings No
Fireplace N
Window Features Screens,Storm
Appliance Dishwasher, Disposal, Dryer - Electric, Microwave, Oven - Self Cleaning, Oven/Range - Electric, Range Hood, Refrigerator, Washer
Heat Source Electric
Laundry Dryer In Unit, Has Laundry, Lower Floor, Washer In Unit
Exterior
Exterior Feature Balcony
Garage Spaces 2.0
Amenities Available Pool - Outdoor, Swimming Pool, Tennis Courts
Water Access N
View Garden/Lawn, Trees/Woods
Roof Type Asphalt
Accessibility None
Porch Balcony
Total Parking Spaces 2
Garage N
Building
Story 2
Unit Features Garden 1 - 4 Floors
Foundation Brick/Mortar
Sewer Public Sewer
Water Community
Architectural Style Contemporary
Level or Stories 2
Additional Building Above Grade, Below Grade
New Construction N
Schools
School District Arlington County Public Schools
Others
Pets Allowed Y
HOA Fee Include Water,Trash,Reserve Funds,Pool(s),Lawn Maintenance,Ext Bldg Maint,Snow Removal,Common Area Maintenance,Sewer
Senior Community No
Tax ID 29-003-481
Ownership Condominium
Security Features Main Entrance Lock,Smoke Detector
Acceptable Financing Conventional, Cash, FHA, VA
Horse Property N
Listing Terms Conventional, Cash, FHA, VA
Financing Conventional,Cash,FHA,VA
Special Listing Condition Standard
Pets Allowed No Pet Restrictions
Read Less
Want to know what your home might be worth? Contact us for a FREE valuation!

Our team is ready to help you sell your home for the highest possible price ASAP

Bought with Cynthia Schneider • Long & Foster Real Estate, Inc.






