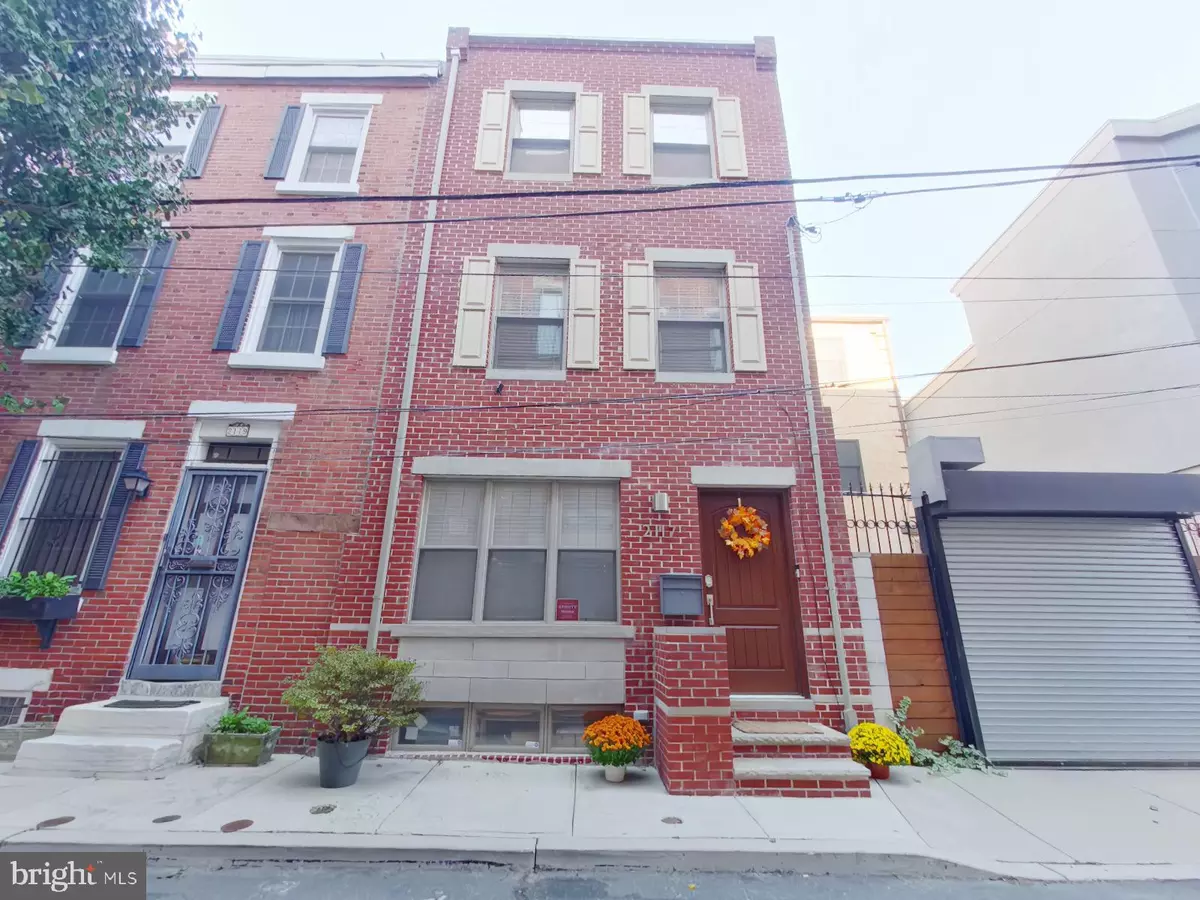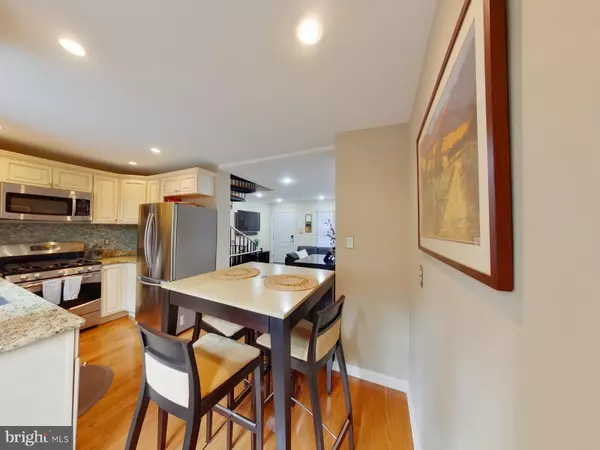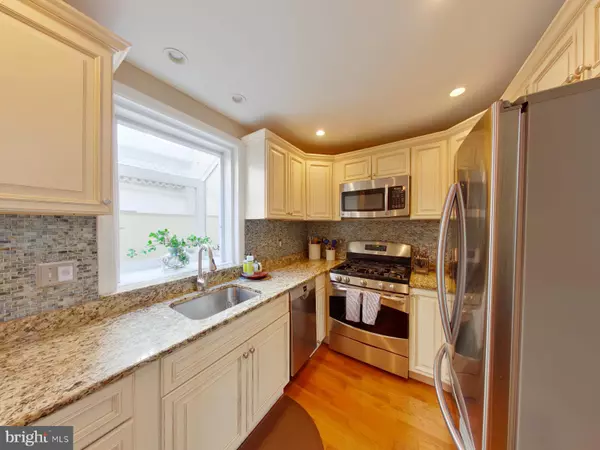$579,000
$625,000
7.4%For more information regarding the value of a property, please contact us for a free consultation.
2117 RODMAN ST Philadelphia, PA 19146
3 Beds
2 Baths
1,400 SqFt
Key Details
Sold Price $579,000
Property Type Townhouse
Sub Type Interior Row/Townhouse
Listing Status Sold
Purchase Type For Sale
Square Footage 1,400 sqft
Price per Sqft $413
Subdivision Rittenhouse Square
MLS Listing ID PAPH2288348
Sold Date 01/30/24
Style Straight Thru,Traditional
Bedrooms 3
Full Baths 2
HOA Y/N N
Abv Grd Liv Area 1,300
Originating Board BRIGHT
Year Built 1927
Annual Tax Amount $6,948
Tax Year 2022
Lot Size 480 Sqft
Acres 0.01
Lot Dimensions 16.00 x 30.00
Property Description
This remarkable property is ideally situated in the heart of Rittenhouse Square one of Philadelphia's finest neighborhoods. Its proximity to Center City becomes evident as you take in the panoramic views of the entire city from the home's unobstructed, full-size Trex deck. This presents a superb opportunity for homeowners seeking a low-maintenance property with no association fees. The attractive, newly designed brick façade warmly welcomes you home, and the windows, with their sturdy stone sills, exude the quality invested in this lovely property. The owner has also recently re-coated the roof.
Upon entering, you're greeted by an open first-floor living, dining, and kitchen area. This 16' wide property offers ample space for two couches or a generously sized sectional and a full-size dining table if desired. The kitchen dazzles with stone, glass, and stainless finishes, featuring triple-glazed, custom-built cabinets.
Step out to the rear patio with its upgraded pavers, ideal for grilling, entertaining, and al fresco dining. Going down to the basement, you will discover a finished space of 100 Sq Ft equipped with a full-sized washer and dryer, both of which have been recently replaced, and bought within the last year.
Moving upstairs, you'll discover two delightful bedrooms with spacious closets and ample storage for your guest bathroom essentials. The hall bath is tastefully appointed with a custom vanity, natural stone tile, and a stone countertop.
Ascending to the next level, you're greeted by a full-floor master suite with an exceptionally spacious walk-in closet. Notably, the closet organizers throughout the home are designer and of top quality. The travertine master bathroom borders on a spa-like experience, featuring a jetted soaking tub with a luxurious hand shower, a glass-enclosed rain shower, and a double vanity, addressing any space concerns for a couple.
Finally, the pinnacle of this home lies at the top – the rooftop deck to outshines all others in Philadelphia. It offers a private oasis in the heart of the city, surrounded by the vibrant dining, entertainment, and shopping opportunities it has to offer. TV and deck speakers are included in the sale.
This location boasts an impressive Walk Score of 98, indicating that daily errands can be accomplished without a car. With a Transit Score of 96, it's truly a Rider's Paradise, benefiting from world-class public transportation. Additionally, its Bike Score of 100 indicates an abundance of bike-friendly infrastructure in the vicinity
Dining options abound, with Sabrina's, Friday Saturday Sunday, Ten Stone Bar & Restaurant, Pizzata Pizza, Rita's Italian Ice & Frozen Custard, My Thai Restaurant, and many more to explore.
This fantastic property is surrounded by a variety of excellent schools, including the GREENFIELD CATCHMENT, School of Moorish Science Temp, Arthur Chester A School, The Philadelphia School, St. Charles Borromeo, and Western Learning Center, to name just a few. What's even more impressive is that this home is located within the highly desirable Greenfield School District, guaranteeing your family access to top-tier educational opportunities.
Grocery shopping is convenient with options like Giant / Heirloom, South Square Market, and Palmtree Gourmet Deli, all within short distance. There is also an Amazon pickup center in very close proximity.
Indeed, within a mere 3-block radius, you'll find all your essentials, whether you're seeking a delightful brunch spot, a nearby gym, pet supplies, the finest local bars, professional hair salons, cozy coffee shops, yoga studios, and many more. This home delivers everything you need.
We are offering a downpayment assistance program: $5,000 in closing cost, $500 for appraisal, and $500 for Home Warranty through Motto Mortgage Expert Solutions.
Location
State PA
County Philadelphia
Area 19146 (19146)
Zoning RSA5
Direction South
Rooms
Other Rooms Living Room, Dining Room, Primary Bedroom, Bedroom 2, Kitchen, Basement, Bedroom 1, Laundry, Primary Bathroom, Full Bath
Basement Full
Interior
Interior Features Combination Dining/Living, Combination Kitchen/Dining, Built-Ins, Floor Plan - Open, Primary Bath(s), Tub Shower
Hot Water Natural Gas
Heating Forced Air
Cooling Central A/C
Equipment Refrigerator
Fireplace N
Appliance Refrigerator
Heat Source Natural Gas
Laundry Basement
Exterior
Exterior Feature Deck(s), Patio(s)
Fence Fully, Privacy, Rear
Water Access N
View City, Street, Scenic Vista
Accessibility None
Porch Deck(s), Patio(s)
Garage N
Building
Lot Description Rear Yard
Story 3
Foundation Other
Sewer Public Sewer
Water Public
Architectural Style Straight Thru, Traditional
Level or Stories 3
Additional Building Above Grade, Below Grade
New Construction N
Schools
School District The School District Of Philadelphia
Others
Pets Allowed Y
Senior Community No
Tax ID 303056900
Ownership Fee Simple
SqFt Source Assessor
Acceptable Financing Cash, Conventional, FHA, VA, Other
Horse Property N
Listing Terms Cash, Conventional, FHA, VA, Other
Financing Cash,Conventional,FHA,VA,Other
Special Listing Condition Standard
Pets Allowed No Pet Restrictions
Read Less
Want to know what your home might be worth? Contact us for a FREE valuation!

Our team is ready to help you sell your home for the highest possible price ASAP

Bought with Jacqueline M Silva • Keller Williams Real Estate-Blue Bell





