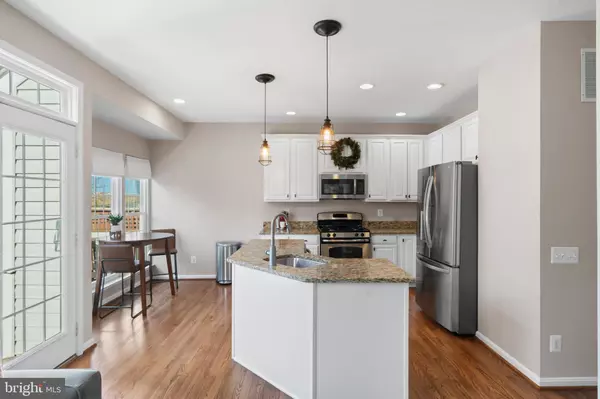$625,000
$575,000
8.7%For more information regarding the value of a property, please contact us for a free consultation.
22511 MAISON CARREE SQ Ashburn, VA 20148
3 Beds
4 Baths
2,586 SqFt
Key Details
Sold Price $625,000
Property Type Townhouse
Sub Type Interior Row/Townhouse
Listing Status Sold
Purchase Type For Sale
Square Footage 2,586 sqft
Price per Sqft $241
Subdivision Loudoun Parkway Center
MLS Listing ID VALO2062058
Sold Date 02/02/24
Style Other
Bedrooms 3
Full Baths 3
Half Baths 1
HOA Fees $110/mo
HOA Y/N Y
Abv Grd Liv Area 2,094
Originating Board BRIGHT
Year Built 2000
Annual Tax Amount $4,770
Tax Year 2023
Lot Size 1,742 Sqft
Acres 0.04
Property Description
Welcome to the enchanting neighborhood of Brambleton, where this captivating three-bedroom, 3 1/2 bath home, boasting over 2100 sq. ft., eagerly awaits your arrival. As you step through the front door, prepare to be captivated by the numerous updates that transform this residence into a true gem.
Recent upgrades, including a new AC unit in 2018-2019, all-new windows in 2020, and a roof installed in 2017, ensure a comfortable and well-maintained living environment. The main level welcomes you with beautifully refinished hardwood floors and an open concept that creates an inviting and spacious atmosphere. Fresh paint throughout the home adds to its appeal, making it an ideal space for entertaining.
The heart of this home undoubtedly lies in its kitchen—a haven for culinary enthusiasts. Equipped with stainless steel appliances and a convenient gas cooktop, this space easily accommodates multiple chefs. The kitchen opens up to a beautiful trek deck, providing an ideal spot to enjoy the outdoors. The deck overlooks a serene tree line, offering a picturesque backdrop for evening relaxation.
For indoor gatherings, a separate family room provides a cozy retreat. Custom lighting throughout the home adds a touch of elegance and creates the perfect setting for any occasion.
Venturing upstairs, you'll discover a beautiful oversized master bedroom with a completely renovated bathroom suite, offering a luxurious retreat after a long day. The secondary bathroom has been tastefully updated, ensuring both style and functionality.
Descending to the lower level, an inviting space awaits, ready to be transformed into a man cave or a dedicated workout area, adding versatility to this standout property.
One of the key features of this home is its location within a quiet community at the end of the street. Enjoy the peace and tranquility while still being conveniently close to the metro, Dulles airport, and shopping. Ample parking and a sense of community make this residence truly special.
Don't hesitate any longer—Ashburn beckons you to embrace the comfort and sense of community that this beautiful Brambleton residence has to offer. Your new chapter begins here.
Location
State VA
County Loudoun
Zoning R16
Rooms
Basement Walkout Stairs
Interior
Interior Features Window Treatments
Hot Water Natural Gas
Heating Heat Pump(s)
Cooling Central A/C
Equipment Built-In Microwave, Dryer, Washer, Dishwasher, Disposal, Refrigerator, Icemaker, Stove
Fireplace N
Appliance Built-In Microwave, Dryer, Washer, Dishwasher, Disposal, Refrigerator, Icemaker, Stove
Heat Source Electric
Exterior
Parking Features Garage - Front Entry
Garage Spaces 1.0
Water Access N
Accessibility None
Attached Garage 1
Total Parking Spaces 1
Garage Y
Building
Story 3
Foundation Other
Sewer Public Sewer
Water Public
Architectural Style Other
Level or Stories 3
Additional Building Above Grade, Below Grade
New Construction N
Schools
Elementary Schools Moorefield Station
Middle Schools Stone Hill
High Schools Rock Ridge
School District Loudoun County Public Schools
Others
Senior Community No
Tax ID 090365795000
Ownership Fee Simple
SqFt Source Assessor
Special Listing Condition Standard
Read Less
Want to know what your home might be worth? Contact us for a FREE valuation!

Our team is ready to help you sell your home for the highest possible price ASAP

Bought with Bhavani Ghanta • Bhavani Ghanta Real Estate Company






