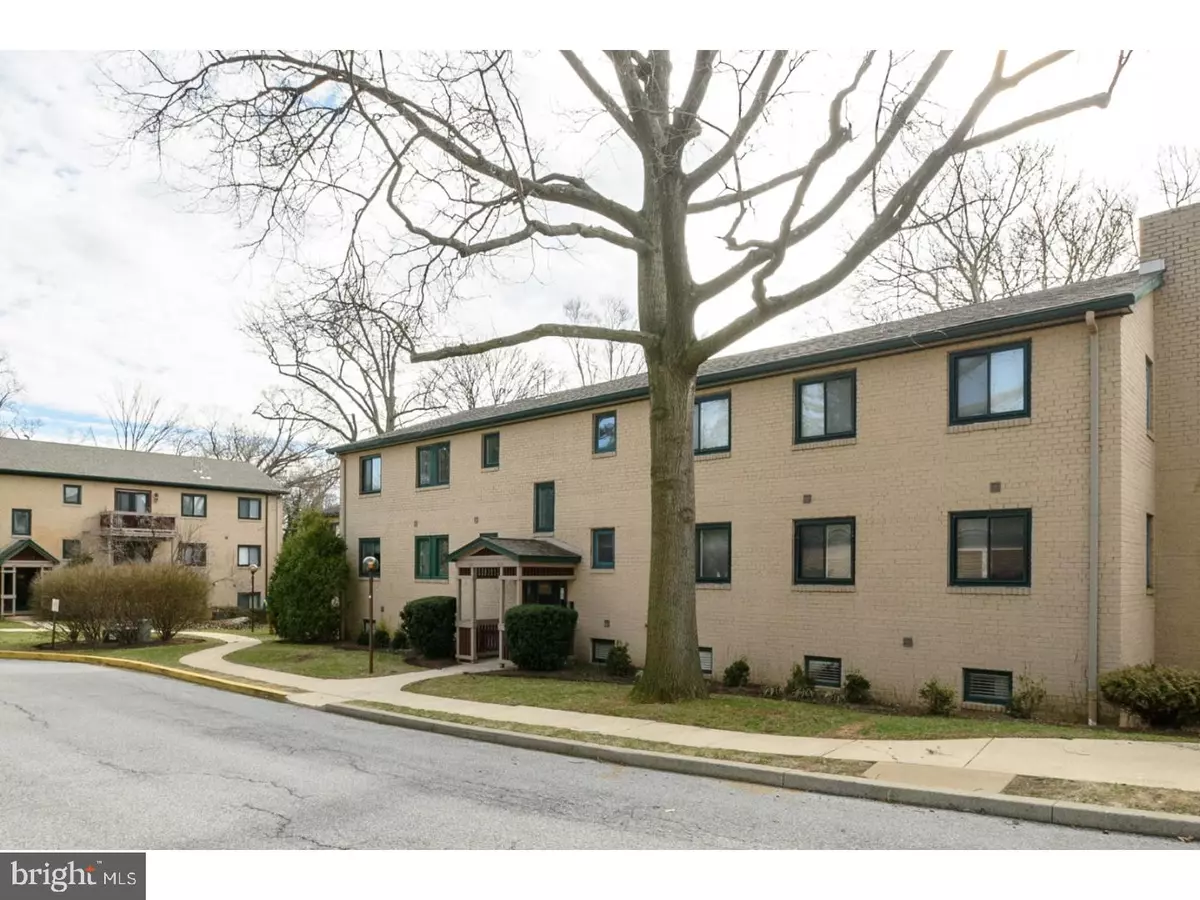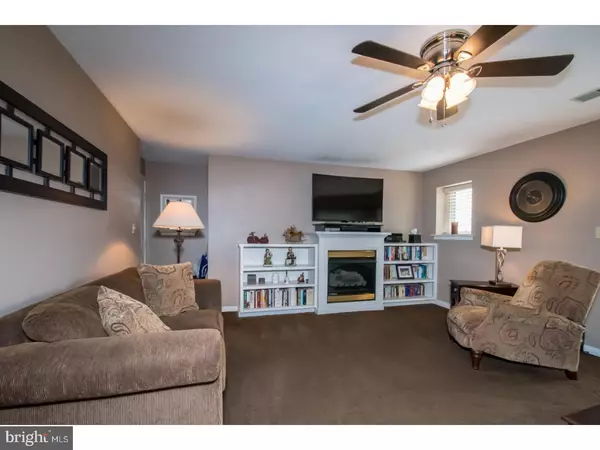$108,500
$114,800
5.5%For more information regarding the value of a property, please contact us for a free consultation.
4102 EASTVIEW LN Wilmington, DE 19802
2 Beds
1 Bath
1,150 SqFt
Key Details
Sold Price $108,500
Property Type Single Family Home
Sub Type Unit/Flat/Apartment
Listing Status Sold
Purchase Type For Sale
Square Footage 1,150 sqft
Price per Sqft $94
Subdivision Paladin Club
MLS Listing ID 1000399094
Sold Date 06/26/18
Style Other
Bedrooms 2
Full Baths 1
HOA Fees $274/mo
HOA Y/N N
Abv Grd Liv Area 1,150
Originating Board TREND
Year Built 1999
Annual Tax Amount $1,471
Tax Year 2017
Property Description
This Wonderfully Comfortable First Floor Roxanne Model Offers A Superior Combination Of Size, Floorplan, Location, And Value. The Amply Sized Rooms Are Anything But Crowded. The Living Room At 18' By 15' Features Custom Built-In Shelving Around The Mantle And Gas Fireplace; The Dining Room Accommodates A Full-Sized Dining Room Table And Hutch. The Master Bedroom At 15' X 15' With Double Closets Can Accommodate Any King-Sized Bedroom Set With Room To Spare. The Spare Bedroom At 18' X 10' Is A Spacious Room. The Walk-Out Patio Opens To Lawn And A View Toward The Southwestern Sky. This Unit Features A Step-Saver Kitchen Includes Dishwasher, Disposer, Electric Range And French-Door Refrigerator And In-Unit Washer & Dryer. Add-In Central A/C, Gas-Fired Hot Air Heat, And Membership To The Paladin Sports Facilities And Clubhouse To Make This An Outstanding Value. The Monthly Condo Fee Covers Water, Sewer, Trash & Snow Removal, Exterior Maintenance And Grounds/Lawn Care. Paladin Club Is Located In North Wilmington, Close To I-95, I-495, Downtown Wilmington And Is About 30 Miles South Of Philadelphia.Garage Available.
Location
State DE
County New Castle
Area Brandywine (30901)
Zoning NCAP
Direction West
Rooms
Other Rooms Living Room, Dining Room, Primary Bedroom, Kitchen, Bedroom 1
Interior
Interior Features Breakfast Area
Hot Water Electric
Heating Gas, Forced Air
Cooling Central A/C
Fireplaces Number 1
Fireplaces Type Gas/Propane
Equipment Oven - Self Cleaning, Dishwasher, Disposal, Built-In Microwave
Fireplace Y
Appliance Oven - Self Cleaning, Dishwasher, Disposal, Built-In Microwave
Heat Source Natural Gas
Laundry Main Floor
Exterior
Exterior Feature Patio(s)
Amenities Available Tennis Courts, Club House
Water Access N
Accessibility None
Porch Patio(s)
Garage N
Building
Sewer Public Sewer
Water Public
Architectural Style Other
Additional Building Above Grade
New Construction N
Schools
School District Brandywine
Others
HOA Fee Include Common Area Maintenance,Ext Bldg Maint,Lawn Maintenance,Snow Removal,Trash,Water,Sewer,Parking Fee,Insurance,Pool(s),Health Club,Management
Senior Community No
Tax ID 06-149.00-062.C.4102
Ownership Condominium
Acceptable Financing Conventional
Listing Terms Conventional
Financing Conventional
Read Less
Want to know what your home might be worth? Contact us for a FREE valuation!

Our team is ready to help you sell your home for the highest possible price ASAP

Bought with Peggy Cushing • Coldwell Banker Realty





