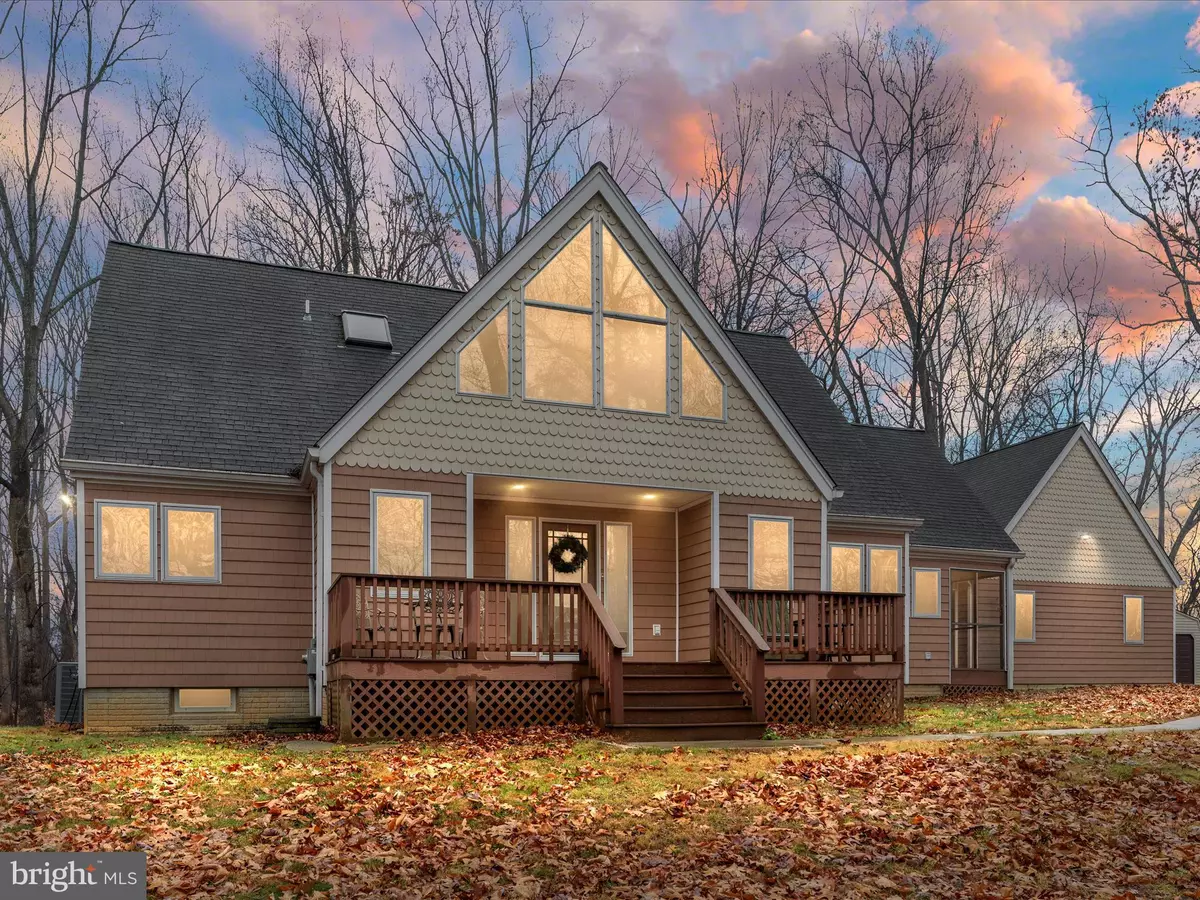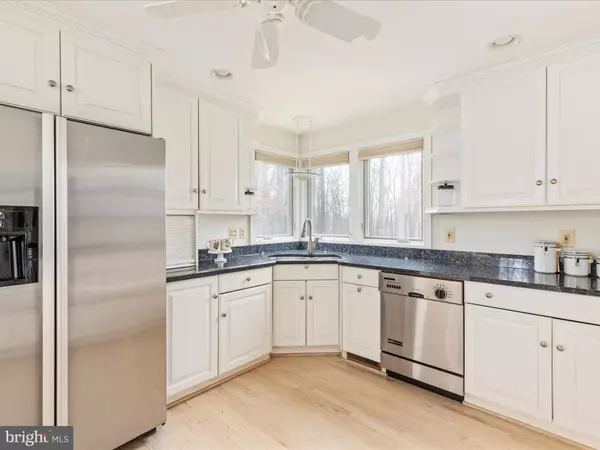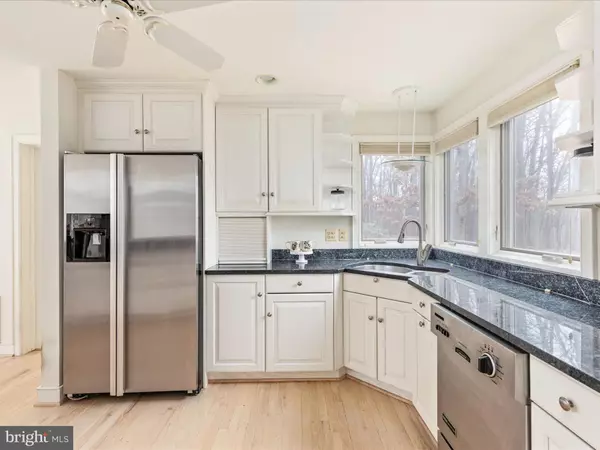$665,000
$725,000
8.3%For more information regarding the value of a property, please contact us for a free consultation.
142 LONG MARSH LN Charles Town, WV 25414
3 Beds
3 Baths
2,791 SqFt
Key Details
Sold Price $665,000
Property Type Single Family Home
Sub Type Detached
Listing Status Sold
Purchase Type For Sale
Square Footage 2,791 sqft
Price per Sqft $238
Subdivision None Available
MLS Listing ID WVJF2010300
Sold Date 02/05/24
Style Traditional
Bedrooms 3
Full Baths 2
Half Baths 1
HOA Y/N N
Abv Grd Liv Area 2,791
Originating Board BRIGHT
Year Built 2000
Annual Tax Amount $1,899
Tax Year 2022
Lot Size 10.000 Acres
Acres 10.0
Property Description
Discover the charm of this lovely 3-bedroom custom home nestled on a sprawling 10-ACRE property! Step inside to experience the gorgeous kitchen, an incredible spot to cook and gather! Plentiful cabinet space, breakfast bar, gas range, double oven, Jenn-Air Appliances and recessed lighting. Adjacent to the kitchen, a dining room invites you to enjoy meals with family, and the separate reading nook provides easy access to the back deck.
Unwind in the light-filled great room, adorned with huge windows, beamed cathedral ceilings, built-in book shelves and a cozy gas fireplace, providing the perfect spot for relaxation.
The primary bedroom boasts a spacious walk-in closet and ensuite. The main level also offers a laundry room, half bath and screened in breezeway to access the garage.
Venture upstairs to discover two generously sized bedrooms and a full bathroom, offering comfortable and private spaces for family or guests.
The full, unfinished walk-out basement opens the door to endless possibilities. Utilize this space for storage or transform it into your personalized haven.
Step outside and enjoy peaceful evenings and abundant wildlife from the front porch or back deck. A separate detached garage with electric provides space for a workshop or additional storage.
Other features include: Generac Generator, water treatment system, ceiling fans, whole house humidifier
Located in the scenic Kabletown area with easy access to Virginia and Maryland commuter routes. Jefferson County offers many outdoor activities, historical venues, shopping and restaurants, plus Harpers Ferry National Park. Escape from the hustle and bustle of everyday life and embrace the serenity and privacy of this gorgeous home.
Location
State WV
County Jefferson
Zoning 101
Rooms
Other Rooms Dining Room, Primary Bedroom, Bedroom 2, Bedroom 3, Kitchen, Basement, Foyer, Great Room, Other, Primary Bathroom, Full Bath, Half Bath
Basement Full, Interior Access, Outside Entrance, Unfinished, Walkout Level
Main Level Bedrooms 1
Interior
Interior Features Breakfast Area, Built-Ins, Carpet, Ceiling Fan(s), Dining Area, Entry Level Bedroom, Family Room Off Kitchen, Upgraded Countertops, Walk-in Closet(s)
Hot Water Propane
Heating Forced Air
Cooling Central A/C
Fireplaces Number 1
Fireplaces Type Gas/Propane
Equipment Refrigerator, Oven - Double, Dishwasher, Disposal, Water Conditioner - Owned, Water Heater, Built-In Microwave, Cooktop
Fireplace Y
Appliance Refrigerator, Oven - Double, Dishwasher, Disposal, Water Conditioner - Owned, Water Heater, Built-In Microwave, Cooktop
Heat Source Propane - Owned
Laundry Main Floor
Exterior
Exterior Feature Deck(s)
Parking Features Garage - Side Entry, Inside Access
Garage Spaces 3.0
Water Access N
View Trees/Woods
Accessibility None
Porch Deck(s)
Attached Garage 2
Total Parking Spaces 3
Garage Y
Building
Lot Description Backs to Trees, Private
Story 2.5
Foundation Permanent
Sewer On Site Septic
Water Well
Architectural Style Traditional
Level or Stories 2.5
Additional Building Above Grade, Below Grade
Structure Type 2 Story Ceilings,Beamed Ceilings,Vaulted Ceilings
New Construction N
Schools
School District Jefferson County Schools
Others
Senior Community No
Tax ID 06 22001600000000
Ownership Fee Simple
SqFt Source Assessor
Special Listing Condition Standard
Read Less
Want to know what your home might be worth? Contact us for a FREE valuation!

Our team is ready to help you sell your home for the highest possible price ASAP

Bought with Jonathan A Shively • Samson Properties






