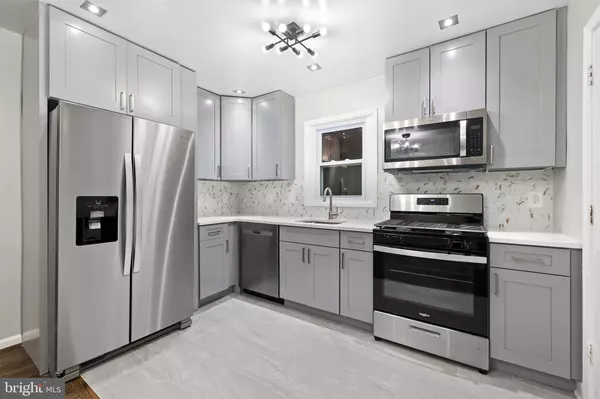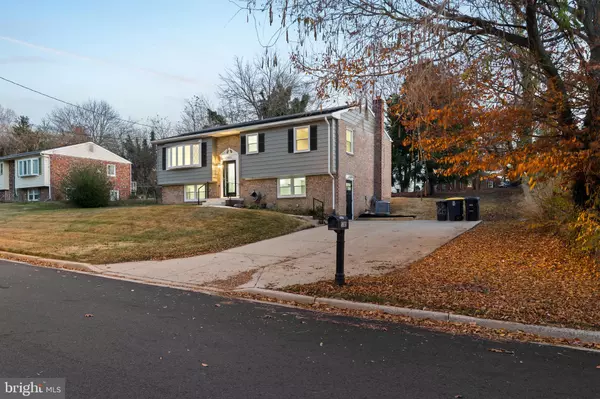$450,000
$439,900
2.3%For more information regarding the value of a property, please contact us for a free consultation.
5305 TRENT ST Clinton, MD 20735
4 Beds
2 Baths
2,058 SqFt
Key Details
Sold Price $450,000
Property Type Single Family Home
Sub Type Detached
Listing Status Sold
Purchase Type For Sale
Square Footage 2,058 sqft
Price per Sqft $218
Subdivision Wildwood Estates
MLS Listing ID MDPG2097736
Sold Date 02/02/24
Style Split Foyer
Bedrooms 4
Full Baths 2
HOA Y/N N
Abv Grd Liv Area 1,058
Originating Board BRIGHT
Year Built 1969
Annual Tax Amount $3,083
Tax Year 2023
Lot Size 10,267 Sqft
Acres 0.24
Property Description
Amazing Home in great location! Remodeled kitchen w new cabinets, quartz counter, stainless appliances, porcelain tile floor, tiled backsplash. Remodeled bath, New fixtures, spacious off street parking and a huge yard, door off of dining room to a spacious deck for your outdoor entertainment! Many replacement windows, doors in the last several years, newer roof with solar panel.
Location
State MD
County Prince Georges
Zoning RSF95
Rooms
Basement Daylight, Partial, Full, Walkout Level, Side Entrance, Heated, Improved, Fully Finished
Main Level Bedrooms 3
Interior
Hot Water Natural Gas
Heating Forced Air
Cooling Central A/C
Equipment Built-In Microwave, Dishwasher, Disposal, Exhaust Fan, Oven/Range - Gas, Refrigerator, Stainless Steel Appliances
Fireplace N
Appliance Built-In Microwave, Dishwasher, Disposal, Exhaust Fan, Oven/Range - Gas, Refrigerator, Stainless Steel Appliances
Heat Source Natural Gas
Exterior
Garage Spaces 4.0
Water Access N
Roof Type Architectural Shingle
Accessibility None
Total Parking Spaces 4
Garage N
Building
Story 1
Foundation Concrete Perimeter, Block, Brick/Mortar
Sewer Public Sewer
Water Public
Architectural Style Split Foyer
Level or Stories 1
Additional Building Above Grade, Below Grade
New Construction N
Schools
School District Prince George'S County Public Schools
Others
Senior Community No
Tax ID 17090849646
Ownership Fee Simple
SqFt Source Assessor
Special Listing Condition Standard
Read Less
Want to know what your home might be worth? Contact us for a FREE valuation!

Our team is ready to help you sell your home for the highest possible price ASAP

Bought with Non Member • Non Subscribing Office





