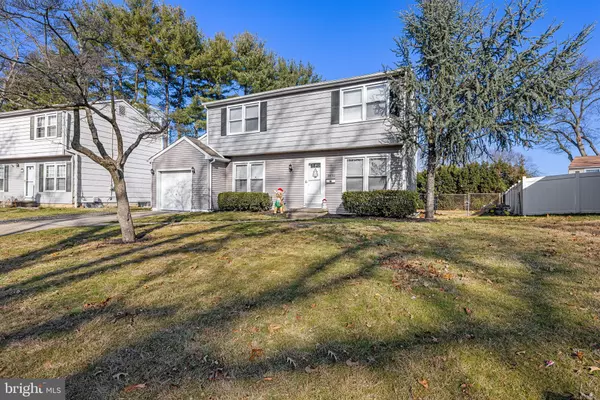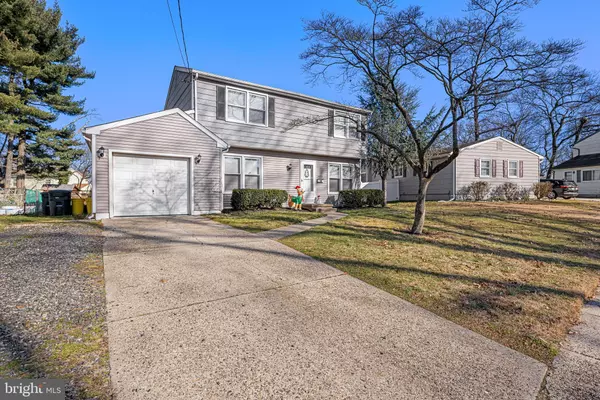$340,000
$325,000
4.6%For more information regarding the value of a property, please contact us for a free consultation.
3450 NEW JERSEY AVE Pennsauken, NJ 08109
3 Beds
2 Baths
1,372 SqFt
Key Details
Sold Price $340,000
Property Type Single Family Home
Sub Type Detached
Listing Status Sold
Purchase Type For Sale
Square Footage 1,372 sqft
Price per Sqft $247
Subdivision Iron Rock
MLS Listing ID NJCD2060202
Sold Date 02/07/24
Style Colonial
Bedrooms 3
Full Baths 2
HOA Y/N N
Abv Grd Liv Area 1,372
Originating Board BRIGHT
Year Built 1972
Annual Tax Amount $7,288
Tax Year 2022
Lot Size 8,773 Sqft
Acres 0.2
Lot Dimensions 68.00 x 0.00
Property Description
Enter the new front to door to see this 3bd 2ba colonial home that features a large eat in kitchen with granite counters, white subway tile backsplash and SS appliances. The main level also has a large living room and a full updated bath with a stand up shower. The living room has a french door with built in blinds that leads to the backyard. The second floor has 3 large bedrooms and a full updated bath that features a custom tiled shower with a bathtub. The oversized primary bedroom has two large closets and plenty of space for a sitting area. The partially finished basement has a finished family room area that leads to an unfinished space used for laundry and storage. The finished one car garage features a custom epoxy floor and is currently being used as a home gym. It provides plenty of space for a gym or for parking a vehicle. The fenced in yard is blank canvass to put your own finishing touches. This is a fabulous move in ready home.
Location
State NJ
County Camden
Area Pennsauken Twp (20427)
Zoning RESIDENTIAL
Rooms
Other Rooms Living Room, Kitchen, Basement, Laundry
Basement Partially Finished
Interior
Interior Features Breakfast Area, Ceiling Fan(s), Chair Railings, Kitchen - Eat-In, Recessed Lighting, Stall Shower, Tub Shower
Hot Water Natural Gas
Heating Forced Air
Cooling Central A/C
Flooring Carpet, Ceramic Tile, Vinyl
Equipment Built-In Microwave, Dishwasher, Stove
Furnishings No
Fireplace N
Window Features Vinyl Clad
Appliance Built-In Microwave, Dishwasher, Stove
Heat Source Natural Gas
Exterior
Parking Features Garage - Side Entry, Inside Access, Other
Garage Spaces 1.0
Fence Chain Link
Utilities Available Cable TV, Phone
Water Access N
Roof Type Shingle
Street Surface Black Top
Accessibility Doors - Swing In
Road Frontage Boro/Township
Attached Garage 1
Total Parking Spaces 1
Garage Y
Building
Story 2
Foundation Block
Sewer Public Sewer
Water Public
Architectural Style Colonial
Level or Stories 2
Additional Building Above Grade, Below Grade
Structure Type Dry Wall
New Construction N
Schools
School District Pennsauken Township Public Schools
Others
Pets Allowed Y
Senior Community No
Tax ID 27-03703-00040
Ownership Fee Simple
SqFt Source Assessor
Acceptable Financing Cash, Conventional, FHA, VA
Listing Terms Cash, Conventional, FHA, VA
Financing Cash,Conventional,FHA,VA
Special Listing Condition Standard
Pets Allowed No Pet Restrictions
Read Less
Want to know what your home might be worth? Contact us for a FREE valuation!

Our team is ready to help you sell your home for the highest possible price ASAP

Bought with Damon Crawford Glatz • EXP Realty, LLC





