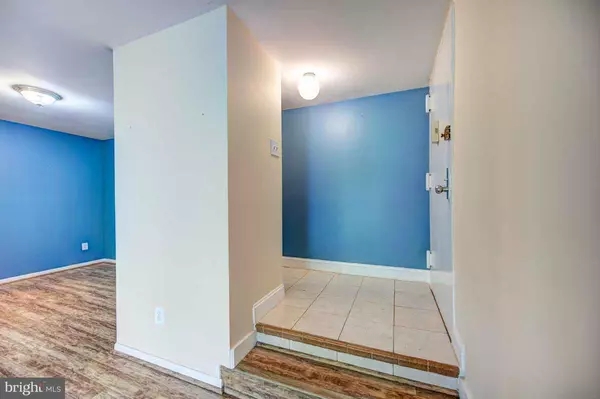$222,500
$228,000
2.4%For more information regarding the value of a property, please contact us for a free consultation.
11212 CHESTNUT GROVE SQ #113 Reston, VA 20190
2 Beds
2 Baths
1,070 SqFt
Key Details
Sold Price $222,500
Property Type Condo
Sub Type Condo/Co-op
Listing Status Sold
Purchase Type For Sale
Square Footage 1,070 sqft
Price per Sqft $207
Subdivision Chestnut Grove
MLS Listing ID 1001983587
Sold Date 07/25/16
Style Contemporary
Bedrooms 2
Full Baths 1
Half Baths 1
Condo Fees $490/mo
HOA Fees $53/ann
HOA Y/N Y
Abv Grd Liv Area 1,070
Originating Board MRIS
Year Built 1972
Annual Tax Amount $2,713
Tax Year 2015
Property Description
WALK TO THE SILVER LINE from this Charming Contemporary Style Condo in a Treed Courtyard Setting in the Heart of Reston*$20K IN UPGRADES*Foyer w/Ceramic Tile*Kitchen w/Granite Counters,Subway Tile Backsplash,Stove w/Gas Cooktop*Breakfast Rm w/Lighted Ceiling Fan*Huge LR w/SGD to Balcony Overlooking Idyllic Parklike Setting*Sep DR*Lg MBR w/WIC*MBA w/Granite Topped Vanity*CLOSE TO EVERYTHING!
Location
State VA
County Fairfax
Zoning 372
Rooms
Other Rooms Living Room, Dining Room, Primary Bedroom, Bedroom 2, Kitchen, Foyer, Breakfast Room
Main Level Bedrooms 2
Interior
Interior Features Kitchen - Galley, Breakfast Area, Dining Area, Upgraded Countertops, Window Treatments, Wood Floors, Primary Bath(s), Recessed Lighting, Floor Plan - Open
Hot Water Natural Gas
Heating Forced Air
Cooling Ceiling Fan(s), Central A/C
Equipment Dishwasher, Disposal, Dryer - Front Loading, Refrigerator, Stove, Washer - Front Loading, Water Heater, Washer/Dryer Stacked, Range Hood
Fireplace N
Appliance Dishwasher, Disposal, Dryer - Front Loading, Refrigerator, Stove, Washer - Front Loading, Water Heater, Washer/Dryer Stacked, Range Hood
Heat Source Natural Gas
Exterior
Exterior Feature Balcony
Parking On Site 1
Community Features Covenants, Commercial Vehicles Prohibited, Other, Parking, Pets - Allowed, RV/Boat/Trail
Amenities Available Baseball Field, Basketball Courts, Bike Trail, Jog/Walk Path, Pool - Outdoor, Swimming Pool, Tennis Courts, Tot Lots/Playground, Picnic Area, Soccer Field
Water Access N
Accessibility None
Porch Balcony
Garage N
Private Pool N
Building
Story 1
Unit Features Garden 1 - 4 Floors
Sewer Public Sewer
Water Public
Architectural Style Contemporary
Level or Stories 1
Additional Building Above Grade
New Construction N
Schools
Elementary Schools Sunrise Valley
Middle Schools Hughes
High Schools South Lakes
School District Fairfax County Public Schools
Others
HOA Fee Include Air Conditioning,Electricity,Management,Insurance,Other,Pool(s),Sewer,Snow Removal,Trash,Water
Senior Community No
Tax ID 17-4-22- -113
Ownership Condominium
Special Listing Condition Standard
Read Less
Want to know what your home might be worth? Contact us for a FREE valuation!

Our team is ready to help you sell your home for the highest possible price ASAP

Bought with Elizabeth D Newman • Keller Williams Realty





