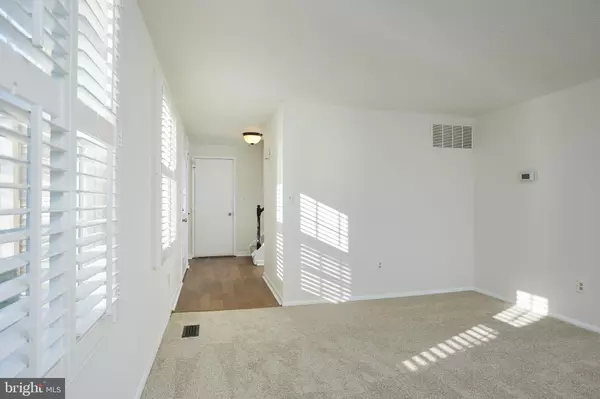$695,000
$695,900
0.1%For more information regarding the value of a property, please contact us for a free consultation.
16564 SIOUX LN Gaithersburg, MD 20878
5 Beds
4 Baths
1,878 SqFt
Key Details
Sold Price $695,000
Property Type Single Family Home
Sub Type Detached
Listing Status Sold
Purchase Type For Sale
Square Footage 1,878 sqft
Price per Sqft $370
Subdivision Quince Orchard Manor
MLS Listing ID MDMC2116776
Sold Date 02/09/24
Style Colonial
Bedrooms 5
Full Baths 2
Half Baths 2
HOA Y/N N
Abv Grd Liv Area 1,878
Originating Board BRIGHT
Year Built 1982
Annual Tax Amount $6,933
Tax Year 2023
Lot Size 10,500 Sqft
Acres 0.24
Property Description
Welcome to your 5 bedroom, 2 full bath and 2 half bath colonial in sought after Quince Orchard Manor!
With fresh paint, new carpet and vinyl luxury plank floors throughout, this home offers a lot of life style flexibility for your family! Main level offers open floor plan with nice family room and cozy wood burning fireplace off kitchen, good size dining and living rooms. Huge deck with stair case to back yard is off the family room. All stainless steel kitchen appliances with new dishwasher and breakfast area all facing your backyard and parkland. Upper level has 3 large bedrooms and a hall full bath PLUS there is a huge primary bedroom with a custom walk in closet with storage and shelving with additional closet, dressing area and private full bath.
Lower level has a great recreation room perfect for entertaining, games or a big screen TV area! Additional large 5th. bedroom with hall half bath, separate furnace room with storage and washer / dryer with utility tub. Glass slider opens to tremendous fenced in back yard which backs to wooded parkland to explore and walk trails!
2 car garage, new roof 2020, new heating and a/c system 2018 maintained by Tuckers Heating and Air, clothes dryer 1 yr, washer 10 yr, kitchen Whirlpool refrigerator 1 yr.
Great location, walk to schools, Kentlands, short walk to community pool, close to Rio, Crown, ICC 200, 270 and many other conveniences. NO HOA FEES!!
THIS HOME MUST BE SEEN!
Location
State MD
County Montgomery
Zoning R200
Rooms
Basement Daylight, Full, Fully Finished, Heated, Improved, Interior Access, Outside Entrance, Rear Entrance, Walkout Level, Windows, Workshop
Interior
Interior Features Breakfast Area, Butlers Pantry, Family Room Off Kitchen, Floor Plan - Open, Kitchen - Eat-In, Kitchen - Table Space, Pantry, Upgraded Countertops, Walk-in Closet(s), Combination Dining/Living, Dining Area
Hot Water Electric
Heating Forced Air
Cooling Central A/C
Flooring Carpet, Luxury Vinyl Plank
Fireplaces Number 1
Fireplaces Type Screen, Wood
Equipment Built-In Microwave, Cooktop, Dishwasher, Disposal, Dryer - Electric, Exhaust Fan, Microwave, Oven/Range - Electric, Refrigerator, Stainless Steel Appliances, Stove, Instant Hot Water, Indoor Grill, Dryer - Front Loading, Oven - Single, Washer, Water Heater
Fireplace Y
Window Features Screens,Sliding,Storm,Vinyl Clad
Appliance Built-In Microwave, Cooktop, Dishwasher, Disposal, Dryer - Electric, Exhaust Fan, Microwave, Oven/Range - Electric, Refrigerator, Stainless Steel Appliances, Stove, Instant Hot Water, Indoor Grill, Dryer - Front Loading, Oven - Single, Washer, Water Heater
Heat Source Electric
Laundry Lower Floor, Basement
Exterior
Parking Features Garage - Front Entry
Garage Spaces 4.0
Utilities Available Cable TV Available, Water Available, Sewer Available, Electric Available
Water Access N
Roof Type Asphalt,Shingle
Accessibility None
Attached Garage 2
Total Parking Spaces 4
Garage Y
Building
Lot Description Backs - Parkland, Backs to Trees, Front Yard, Interior, Landscaping, Level, Rented Lot, Rear Yard, SideYard(s)
Story 3
Foundation Block
Sewer Public Sewer
Water Public
Architectural Style Colonial
Level or Stories 3
Additional Building Above Grade, Below Grade
Structure Type Dry Wall
New Construction N
Schools
Elementary Schools Thurgood Marshall
Middle Schools Ridgeview
High Schools Quince Orchard
School District Montgomery County Public Schools
Others
Senior Community No
Tax ID 160601857093
Ownership Fee Simple
SqFt Source Assessor
Security Features Smoke Detector
Acceptable Financing Cash, Conventional, VA
Horse Property N
Listing Terms Cash, Conventional, VA
Financing Cash,Conventional,VA
Special Listing Condition Standard
Read Less
Want to know what your home might be worth? Contact us for a FREE valuation!

Our team is ready to help you sell your home for the highest possible price ASAP

Bought with Candice Carrico • Keller Williams Realty Centre





