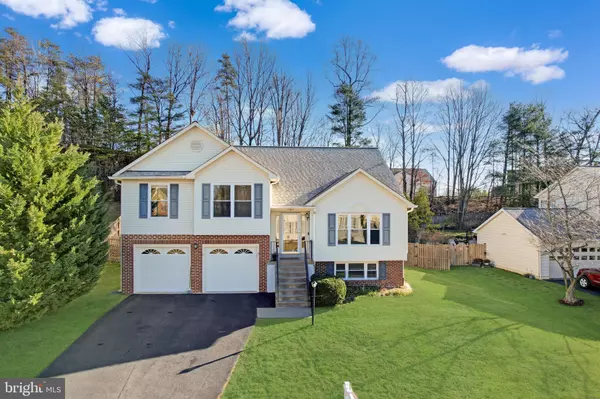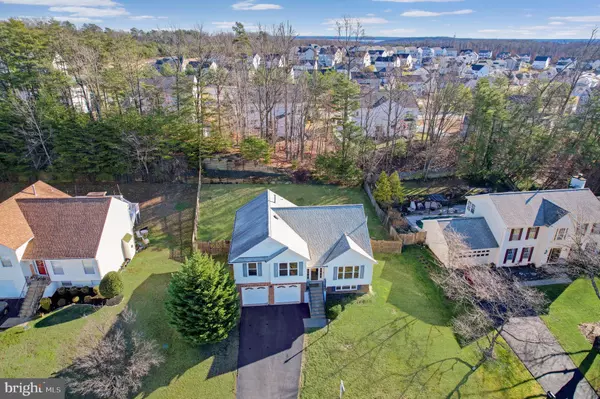$617,500
$600,000
2.9%For more information regarding the value of a property, please contact us for a free consultation.
15611 ANDOVER HEIGHTS DR Woodbridge, VA 22193
5 Beds
3 Baths
2,230 SqFt
Key Details
Sold Price $617,500
Property Type Single Family Home
Sub Type Detached
Listing Status Sold
Purchase Type For Sale
Square Footage 2,230 sqft
Price per Sqft $276
Subdivision Cardinal Oaks
MLS Listing ID VAPW2062978
Sold Date 02/09/24
Style Split Level
Bedrooms 5
Full Baths 3
HOA Fees $18/ann
HOA Y/N Y
Abv Grd Liv Area 1,418
Originating Board BRIGHT
Year Built 1997
Annual Tax Amount $5,401
Tax Year 2022
Lot Size 0.254 Acres
Acres 0.25
Property Description
What an amazing opportunity for this beautiful, detached SFH in sought after Cardinal Oaks! This is a split level with 4 finished levels and 5 legitimate bedrooms! This home features a bright open floor plan, with luxury vinyl plank throughout. A two-tier rear deck is perfect for the active family who is looking to entertain. A fully fenced rear yard and walk out basement is also ready for the pet-loving family. Pride of ownership is featured throughout this gem. A true commuters dream with proximity to I-95, VRE and commuter lots...and don't forget the endless retail options close to home. This property will not last!!!
Location
State VA
County Prince William
Zoning R4
Rooms
Other Rooms Living Room, Primary Bedroom, Bedroom 2, Bedroom 3, Bedroom 4, Kitchen, Family Room, Bedroom 1
Basement Walkout Level
Interior
Hot Water Natural Gas
Heating Central
Cooling Central A/C
Fireplaces Number 1
Fireplace Y
Heat Source Natural Gas
Exterior
Parking Features Garage - Front Entry
Garage Spaces 2.0
Water Access N
Accessibility None
Attached Garage 2
Total Parking Spaces 2
Garage Y
Building
Story 3.5
Foundation Concrete Perimeter
Sewer Public Sewer
Water Public
Architectural Style Split Level
Level or Stories 3.5
Additional Building Above Grade, Below Grade
New Construction N
Schools
School District Prince William County Public Schools
Others
Senior Community No
Tax ID 8290-28-6781
Ownership Fee Simple
SqFt Source Assessor
Special Listing Condition Standard
Read Less
Want to know what your home might be worth? Contact us for a FREE valuation!

Our team is ready to help you sell your home for the highest possible price ASAP

Bought with Cole Kelly • KW United





