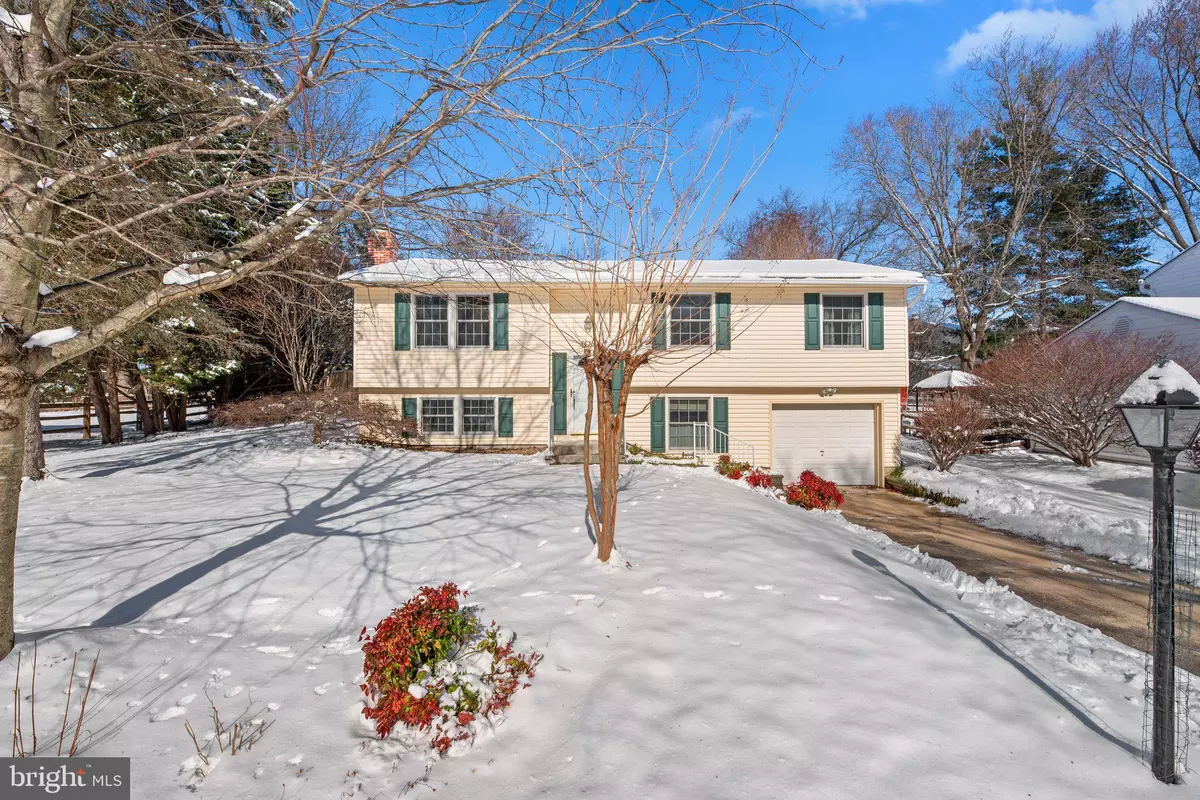$590,000
$550,000
7.3%For more information regarding the value of a property, please contact us for a free consultation.
5638 SHEEROCK CT Columbia, MD 21045
4 Beds
3 Baths
2,295 SqFt
Key Details
Sold Price $590,000
Property Type Single Family Home
Sub Type Detached
Listing Status Sold
Purchase Type For Sale
Square Footage 2,295 sqft
Price per Sqft $257
Subdivision Village Of Long Reach
MLS Listing ID MDHW2035944
Sold Date 02/09/24
Style Split Foyer
Bedrooms 4
Full Baths 3
HOA Fees $98/mo
HOA Y/N Y
Abv Grd Liv Area 1,495
Originating Board BRIGHT
Year Built 1972
Annual Tax Amount $4,451
Tax Year 2023
Lot Size 0.371 Acres
Acres 0.37
Property Description
Instantly inviting, this 4 bedroom, 3 bathroom split foyer home offers 2295 square feet of casually comfortable living space. Hardwood floors flow from the vaulted living room throughout the main level. The kitchen is a hobby chef's delight, updated with cherry cabinetry, granite countertops, tile backsplash, stainless appliances, and gas cooking. The large island and breakfast area are adjacent to the bright and airy morning room, filled with natural light from the skylights and picture windows. With its cozy gas stove and built-in shelving, the morning room and the attached, oversized screened porch are the perfect spots to look out over the picturesque rear yard. The primary bedroom features a full ensuite bathroom. Two well-sized bedrooms and another full bathroom complete the main level. Downstairs, the fully finished lower level has a large family room with a gas fireplace and plenty of room for gathering. The fourth bedroom has built-in cabinets, a large window, and is the ideal space for a home office or hobby room. The large laundry room with utility sink and storage cabinets leads to the attached 1-car garage. Outside, the expansive rear yard offers two patios, mature trees, flower beds, and landscaping, all backing to Columbia Association park space for the ultimate in peace and privacy. At the cul-de-sac's end, a walking path leads to the nearest neighborhood tot lot. Consider a Columbia Association Play membership, which provides access to not only nearby Locust Park pool, but all of CA's indoor and outdoor swimming pools, ice skating rink, tennis and pickleball courts, and Columbia's own mini-golf course. Outdoor enthusiasts will love the proximity to Blandair Park, complete with picnic pavilions, several uniquely themed playgrounds, and multiple well-maintained sports fields, including soccer, baseball, and softball fields. For peaceful outdoor enjoyment, Jackson Pond is in close proximity and offers a tot lot, fishing pier, picnic area, and the walking trail loop that winds around the pond providing a serene retreat. Weekends are made for exploring the nearby shops, dining, breweries, nightlife, and recreation of Columbia's Town Center and nearby Old Ellicott City. Commuters will especially appreciate the central location and the short drive to 100, 29, 32, 95 and the Snowden River Parkway Park & Ride, making travel to DC and beyond a breeze. With its thoughtful layout, updated kitchen, cozy interior, and delightful outdoor spaces, this home is ideal for anyone looking for a peaceful retreat that remains connected to the convenient, vibrant lifestyle of the area.
Location
State MD
County Howard
Zoning NT
Rooms
Other Rooms Living Room, Primary Bedroom, Bedroom 2, Bedroom 3, Bedroom 4, Kitchen, Family Room, Breakfast Room, Laundry, Primary Bathroom, Full Bath
Basement Full, Fully Finished, Interior Access, Windows
Main Level Bedrooms 3
Interior
Interior Features Breakfast Area, Built-Ins, Ceiling Fan(s), Floor Plan - Open, Kitchen - Island, Primary Bath(s), Tub Shower, Upgraded Countertops, Wood Floors
Hot Water Natural Gas
Heating Central, Forced Air, Programmable Thermostat
Cooling Central A/C, Ceiling Fan(s), Programmable Thermostat
Flooring Hardwood, Ceramic Tile
Fireplaces Number 2
Fireplaces Type Mantel(s), Stone, Wood, Gas/Propane
Equipment Dishwasher, Disposal, Dryer, Icemaker, Microwave, Oven/Range - Gas, Refrigerator, Stainless Steel Appliances, Washer, Water Heater
Fireplace Y
Window Features Double Hung,Double Pane,Replacement,Screens
Appliance Dishwasher, Disposal, Dryer, Icemaker, Microwave, Oven/Range - Gas, Refrigerator, Stainless Steel Appliances, Washer, Water Heater
Heat Source Natural Gas
Laundry Lower Floor
Exterior
Exterior Feature Deck(s), Patio(s), Porch(es), Roof, Screened
Parking Features Garage - Front Entry, Garage Door Opener, Inside Access
Garage Spaces 4.0
Amenities Available Baseball Field, Basketball Courts, Bike Trail, Community Center, Common Grounds, Dog Park, Golf Course Membership Available, Jog/Walk Path, Lake, Pool Mem Avail, Tennis Courts, Tot Lots/Playground
Water Access N
Roof Type Asphalt,Shingle
Accessibility None
Porch Deck(s), Patio(s), Porch(es), Roof, Screened
Attached Garage 1
Total Parking Spaces 4
Garage Y
Building
Lot Description Adjoins - Public Land, Backs - Parkland, Cul-de-sac, Front Yard, Rear Yard, SideYard(s)
Story 2
Foundation Other
Sewer Public Sewer
Water Public
Architectural Style Split Foyer
Level or Stories 2
Additional Building Above Grade, Below Grade
Structure Type 9'+ Ceilings,Vaulted Ceilings,Cathedral Ceilings,Dry Wall
New Construction N
Schools
Elementary Schools Phelps Luck
Middle Schools Bonnie Branch
High Schools Howard
School District Howard County Public School System
Others
HOA Fee Include Common Area Maintenance,Management,Reserve Funds
Senior Community No
Tax ID 1416120774
Ownership Fee Simple
SqFt Source Assessor
Special Listing Condition Standard
Read Less
Want to know what your home might be worth? Contact us for a FREE valuation!

Our team is ready to help you sell your home for the highest possible price ASAP

Bought with Veronica A Sniscak • Compass





