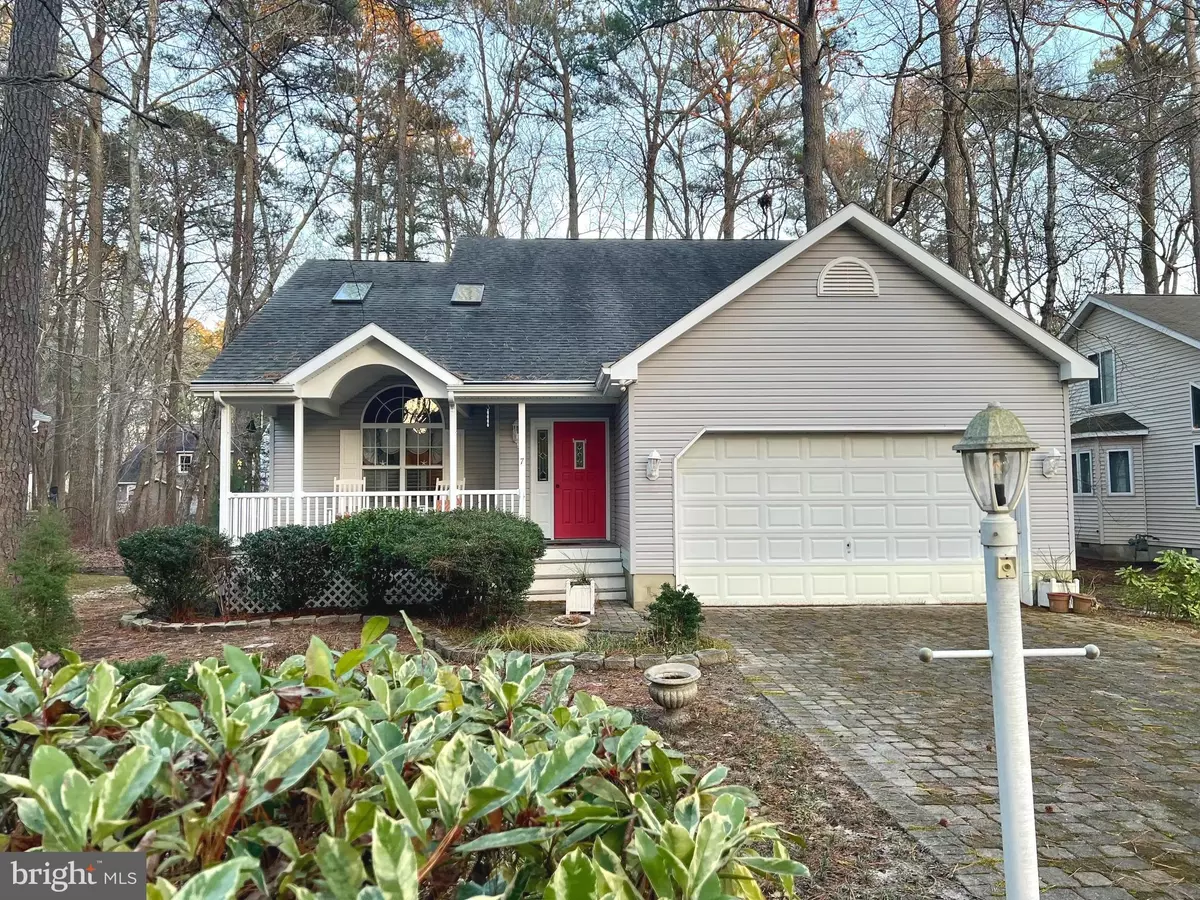$470,000
$465,000
1.1%For more information regarding the value of a property, please contact us for a free consultation.
7 TRINITY PL Ocean Pines, MD 21811
3 Beds
3 Baths
1,838 SqFt
Key Details
Sold Price $470,000
Property Type Single Family Home
Sub Type Detached
Listing Status Sold
Purchase Type For Sale
Square Footage 1,838 sqft
Price per Sqft $255
Subdivision Ocean Pines - Pinehurst
MLS Listing ID MDWO2018128
Sold Date 02/09/24
Style Coastal,Contemporary,Loft with Bedrooms
Bedrooms 3
Full Baths 2
Half Baths 1
HOA Fees $83/ann
HOA Y/N Y
Abv Grd Liv Area 1,838
Originating Board BRIGHT
Year Built 1999
Annual Tax Amount $2,711
Tax Year 2023
Lot Size 0.295 Acres
Acres 0.3
Lot Dimensions 0.00 x 0.00
Property Description
Welcome home to this Ocean Pines house featuring 3 bedrooms, 2 and a half baths, sunroom, 3 season room, loft and more! Beautifully updated kitchen with tall white cabinetry and blue pearl granite. Big bay window for table space. Skylights and large picture window for sunlight. High ceiling of living room is open to the loft above. Fireplace in sunroom. Main level primary bedroom with walk in closet and full bath beautifully updated and including grab bars. Separate laundry room. 2 car garage has utility sink and workshop space along with 2nd fridge/freezer. Crawl space is encapsulated. Sold mostly furnished. Terrific cul-de-sac location with front porch . Enjoy all that Ocean Pines has to offer and just minutes to the beach! This could be the best deal in town!
Location
State MD
County Worcester
Area Worcester Ocean Pines
Zoning R-2
Rooms
Main Level Bedrooms 1
Interior
Hot Water Electric
Heating Heat Pump(s), Central, Forced Air
Cooling Ceiling Fan(s), Heat Pump(s), Central A/C
Fireplaces Number 1
Fireplaces Type Gas/Propane
Fireplace Y
Heat Source Electric
Exterior
Parking Features Garage - Front Entry, Inside Access, Garage Door Opener
Garage Spaces 2.0
Water Access N
Roof Type Architectural Shingle
Accessibility 2+ Access Exits, Doors - Lever Handle(s), Grab Bars Mod
Attached Garage 2
Total Parking Spaces 2
Garage Y
Building
Story 1.5
Foundation Crawl Space, Block
Sewer Public Sewer
Water Public
Architectural Style Coastal, Contemporary, Loft with Bedrooms
Level or Stories 1.5
Additional Building Above Grade, Below Grade
New Construction N
Schools
Elementary Schools Showell
Middle Schools Berlin Intermediate School
High Schools Stephen Decatur
School District Worcester County Public Schools
Others
Senior Community No
Tax ID 2403089207
Ownership Fee Simple
SqFt Source Assessor
Acceptable Financing Cash, Conventional
Listing Terms Cash, Conventional
Financing Cash,Conventional
Special Listing Condition Standard
Read Less
Want to know what your home might be worth? Contact us for a FREE valuation!

Our team is ready to help you sell your home for the highest possible price ASAP

Bought with Sandra L Dougan • Berkshire Hathaway HomeServices PenFed Realty - OP





