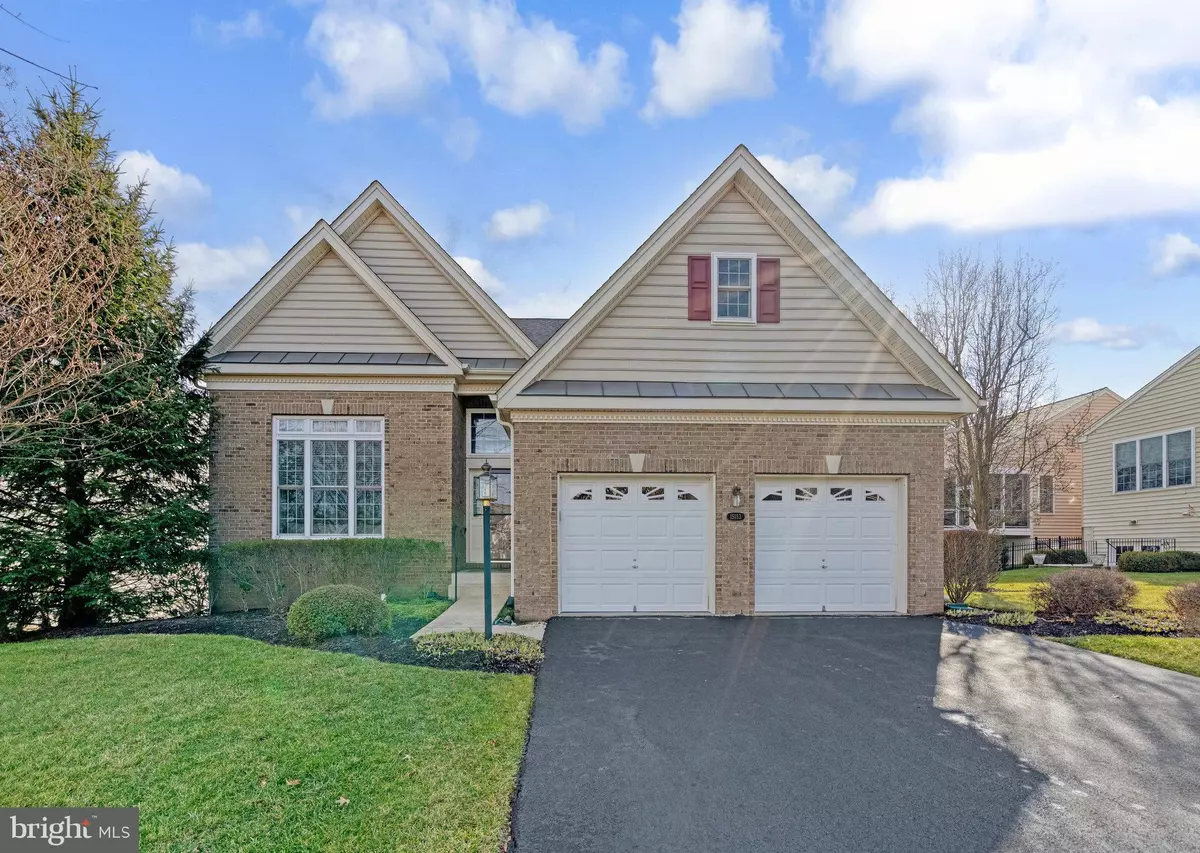$835,500
$785,000
6.4%For more information regarding the value of a property, please contact us for a free consultation.
15153 CHAMPIONSHIP DR Haymarket, VA 20169
3 Beds
4 Baths
3,703 SqFt
Key Details
Sold Price $835,500
Property Type Single Family Home
Sub Type Detached
Listing Status Sold
Purchase Type For Sale
Square Footage 3,703 sqft
Price per Sqft $225
Subdivision Regency At Dominion Valley
MLS Listing ID VAPW2063222
Sold Date 02/15/24
Style Colonial
Bedrooms 3
Full Baths 3
Half Baths 1
HOA Fees $355/mo
HOA Y/N Y
Abv Grd Liv Area 2,643
Originating Board BRIGHT
Year Built 2009
Annual Tax Amount $7,364
Tax Year 2023
Lot Size 8,319 Sqft
Acres 0.19
Property Description
PROFESSIONAL PHOTOS COMING SOON! BEAUTIFUL 3-LEVEL HOME IN REGENCY AT DOMINION VALLEY 55+ GOLF COURSE COMMUNITY HAS A PARK-LIKE SETTING. THE OWNER IS A GARDENER WHICH SHOWS IN THE BEAUTIFUL PLANTINGS AND PERENNIALS SURROUNDING THE HOME. PERFECT FOR OUTDOOR ENTERTAINING ON THE HUGE PATIO OR COVERED DECK. THE MONACO FLOOR PLAN HAS 2 BEDROOMS AND 2 FULL BATHS ON THE MAIN LEVEL. THE PRIMARY BATH HAS DUAL SINKS AND A SEPARATE TUB & SHOWER. THE LOVELY OPEN FLOOR PLAN OFFERS AN EAT-IN KITCHEN AND FAMILY ROOM AS WELL AS SEPARATE LIVING AND DINING ROOMS; ALL WITH HARDWOOD FLOORS. THE KITCHEN HAS GRANITE COUNTERS, STAINLESS APPLIANCES, COOKTOP AND WALL OVEN, AND A LARGE ISLAND. IT OPENS TO THE FAMILY ROOM WITH A VAULTED CEILING AND THE REAR COVERED DECK WITH STAIRS TO THE LOWER PATIO. THE DECK HAS A GAS LINE FOR EASY GRILLING. THE UPPER LEVEL INCLUDES AN OPEN LOFT AREA, A ROOMY BEDROOM AND FULL BATH AS WELL AS A PARTIALLY FINISHED STORAGE AREA. THE FINISHED LOWER LEVEL INCLUDES A REC ROOM, HALF BATH, AND PLENTY OF STORAGE. THE REGENCY AT DOMINION VALLEY IS AN AMENITY-FILLED NEIGHBORHOOD, CLOSE TO SHOPS AND RESTAURANTS. COME SEE THIS GARDENER'S PARADISE! OPEN HOUSE 1/14 FROM 1-4 PM.
Location
State VA
County Prince William
Zoning RPC
Rooms
Other Rooms Dining Room, Primary Bedroom, Bedroom 2, Bedroom 3, Kitchen, Family Room, Loft, Recreation Room, Bathroom 2, Bathroom 3, Primary Bathroom, Half Bath
Basement Daylight, Full, Connecting Stairway, Full, Interior Access, Outside Entrance, Rear Entrance, Space For Rooms, Walkout Stairs, Partially Finished
Main Level Bedrooms 2
Interior
Interior Features Breakfast Area, Carpet, Ceiling Fan(s), Crown Moldings, Entry Level Bedroom, Family Room Off Kitchen, Floor Plan - Open, Formal/Separate Dining Room, Kitchen - Eat-In, Kitchen - Gourmet, Kitchen - Island, Kitchen - Table Space, Recessed Lighting, Soaking Tub, Walk-in Closet(s), Window Treatments, Wood Floors
Hot Water Natural Gas
Heating Forced Air
Cooling Central A/C
Flooring Hardwood, Carpet
Equipment Dishwasher, Cooktop, Built-In Microwave, Disposal, Dryer, Exhaust Fan, Icemaker, Microwave, Oven - Wall, Refrigerator, Stainless Steel Appliances, Washer, Water Heater
Fireplace N
Appliance Dishwasher, Cooktop, Built-In Microwave, Disposal, Dryer, Exhaust Fan, Icemaker, Microwave, Oven - Wall, Refrigerator, Stainless Steel Appliances, Washer, Water Heater
Heat Source Natural Gas
Laundry Main Floor
Exterior
Exterior Feature Patio(s), Deck(s)
Parking Features Garage - Front Entry, Garage Door Opener, Inside Access
Garage Spaces 4.0
Utilities Available Cable TV Available, Electric Available, Natural Gas Available, Phone Available, Sewer Available, Water Available
Amenities Available Club House, Common Grounds, Exercise Room, Fitness Center, Gated Community, Golf Club, Golf Course, Golf Course Membership Available, Jog/Walk Path, Meeting Room, Pool - Indoor, Pool - Outdoor, Recreational Center, Security, Swimming Pool, Tennis Courts
Water Access N
View Trees/Woods
Accessibility Level Entry - Main
Porch Patio(s), Deck(s)
Attached Garage 2
Total Parking Spaces 4
Garage Y
Building
Story 3
Foundation Concrete Perimeter
Sewer Public Sewer
Water Public
Architectural Style Colonial
Level or Stories 3
Additional Building Above Grade, Below Grade
Structure Type 9'+ Ceilings,Vaulted Ceilings
New Construction N
Schools
School District Prince William County Public Schools
Others
HOA Fee Include Cable TV,Common Area Maintenance,Health Club,Management,Pool(s),Sewer,Snow Removal,Trash,Recreation Facility
Senior Community Yes
Age Restriction 55
Tax ID 7299-72-1519
Ownership Fee Simple
SqFt Source Assessor
Special Listing Condition Standard
Read Less
Want to know what your home might be worth? Contact us for a FREE valuation!

Our team is ready to help you sell your home for the highest possible price ASAP

Bought with Olalekan I Adesioye • Keller Williams Realty





