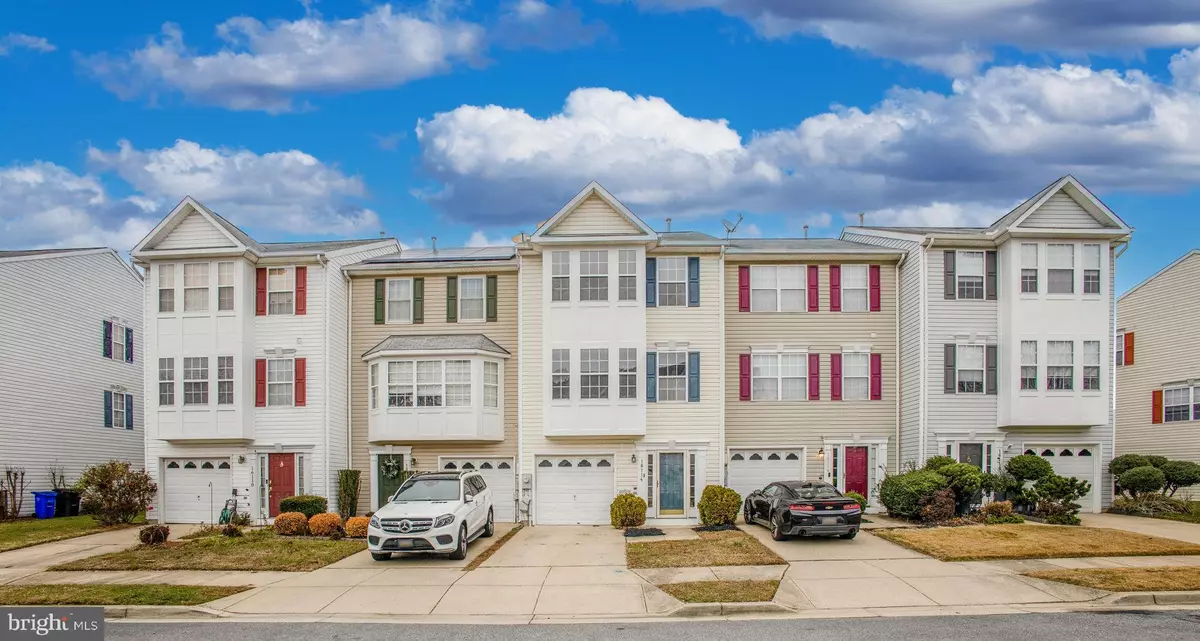$416,000
$430,000
3.3%For more information regarding the value of a property, please contact us for a free consultation.
16114 EDENWOOD DR Bowie, MD 20716
3 Beds
3 Baths
1,440 SqFt
Key Details
Sold Price $416,000
Property Type Townhouse
Sub Type Interior Row/Townhouse
Listing Status Sold
Purchase Type For Sale
Square Footage 1,440 sqft
Price per Sqft $288
Subdivision Covington
MLS Listing ID MDPG2098552
Sold Date 02/13/24
Style A-Frame
Bedrooms 3
Full Baths 2
Half Baths 1
HOA Fees $56/qua
HOA Y/N Y
Abv Grd Liv Area 1,440
Originating Board BRIGHT
Year Built 1999
Annual Tax Amount $4,888
Tax Year 2022
Lot Size 1,500 Sqft
Acres 0.03
Property Description
Beautiful townhome, with new carpet, fresh paint throughout, lots of natural light, and gorgeous hardwood floors throughout the main level. This garage townhome also features a large kitchen with stainless steel appliances, sliding glass doors leading out to a lovely deck where you can enjoy your morning coffee or entertain with family and friends. Convenient steps from the deck lead down to your fully fenced backyard with a paved patio. On the upper level, the primary bedroom has vaulted ceilings, a walk-in closet, a second closet, and an en suite bathroom with a s skylight, tub-shower combination, a 2-sink vanity. The upper level also features 2 good sized bedrooms and a second full bathroom with a tub-shower combination, so there's plenty of room to spread out and grow. The first level is fully finished with a great media room perfect for watching the big games, having a movie night, or gaming. This home is ready to move right in and is in walking distance to Allen Pond, the Bowie Town Center, and lots of great trails, parks, and game fields. This home is a must see!
Location
State MD
County Prince Georges
Zoning LCD
Rooms
Other Rooms Dining Room, Kitchen, Family Room, Media Room, Half Bath
Interior
Interior Features Carpet, Combination Kitchen/Dining, Dining Area, Family Room Off Kitchen, Floor Plan - Open, Wood Floors
Hot Water Natural Gas
Heating Central
Cooling Central A/C
Equipment Dryer, Washer, Built-In Microwave, Oven - Single, Refrigerator
Fireplace N
Appliance Dryer, Washer, Built-In Microwave, Oven - Single, Refrigerator
Heat Source Natural Gas
Exterior
Parking Features Inside Access, Garage Door Opener
Garage Spaces 2.0
Water Access N
Accessibility None
Attached Garage 1
Total Parking Spaces 2
Garage Y
Building
Story 3
Foundation Concrete Perimeter
Sewer Public Sewer
Water Public
Architectural Style A-Frame
Level or Stories 3
Additional Building Above Grade, Below Grade
New Construction N
Schools
School District Prince George'S County Public Schools
Others
Senior Community No
Tax ID 17072845584
Ownership Fee Simple
SqFt Source Assessor
Horse Property N
Special Listing Condition Third Party Approval
Read Less
Want to know what your home might be worth? Contact us for a FREE valuation!

Our team is ready to help you sell your home for the highest possible price ASAP

Bought with Matt M Ghazarian • EXP Realty, LLC






