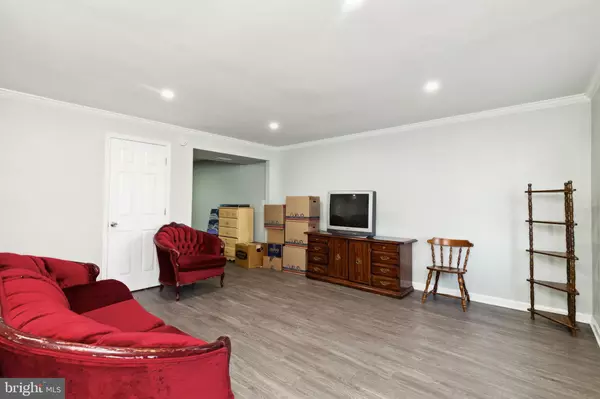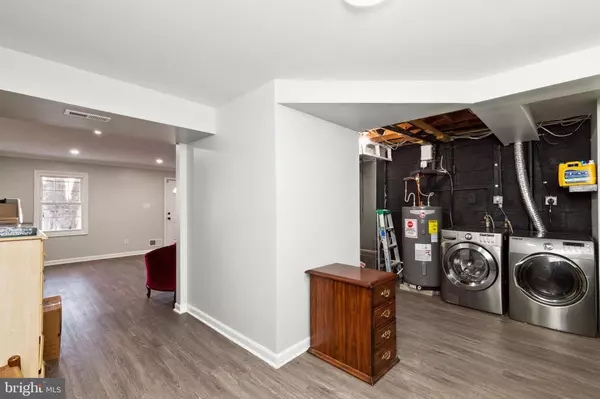$360,000
$349,999
2.9%For more information regarding the value of a property, please contact us for a free consultation.
2905 WREN CT Woodbridge, VA 22191
3 Beds
2 Baths
1,782 SqFt
Key Details
Sold Price $360,000
Property Type Townhouse
Sub Type Interior Row/Townhouse
Listing Status Sold
Purchase Type For Sale
Square Footage 1,782 sqft
Price per Sqft $202
Subdivision Georgetown Village
MLS Listing ID VAPW2063800
Sold Date 02/15/24
Style Colonial
Bedrooms 3
Full Baths 1
Half Baths 1
HOA Fees $70/mo
HOA Y/N Y
Abv Grd Liv Area 1,188
Originating Board BRIGHT
Year Built 1966
Annual Tax Amount $3,208
Tax Year 2023
Lot Size 1,380 Sqft
Acres 0.03
Property Description
Discover refined living in this meticulously remodeled three-level townhouse in Woodbridge, Virginia. Every detail of this stunning residence reflects contemporary elegance and modern functionality. The main level unveils an open-concept living space with ample closet and storage space. Ascend to the second level to find a beautiful living space with dining and fully renovated kitchen with all new appliances. Exit out through your French doors to an updated patio and backyard, perfect for grilling, gardening and relaxing. The third level reveals well-appointed bedrooms with ample natural light and an updated full bath. With brand-new finishes, lvp floors, crown molding and chic design elements, this townhouse exudes sophistication. Enjoy the convenience of a fully remodeled home, offering turnkey comfort, and take advantage of the proximity to local amenities, shopping, and major commuter routes. Experience the epitome of contemporary living in this thoughtfully renovated townhouse in Woodbridge, where style and functionality meet seamlessly.
Updates include: lvp flooring (2022), new carpet (2022), new drywall (2022), new outlets (2022), recessed lighting (2022), indoor and outdoor ac units (2022), water heater (2022), hvac (2022), washer (2022), dryer (2022), all kitchen appliances (2022), cabinets (2022), countertops (2022), hood (2022), French doors (2022), siding (2022), roof (2021), electrical panel (2020)
Location
State VA
County Prince William
Zoning R6
Rooms
Basement Front Entrance, Fully Finished, Heated, Improved, Sump Pump
Main Level Bedrooms 3
Interior
Interior Features Attic, Breakfast Area, Built-Ins, Carpet, Combination Kitchen/Dining, Crown Moldings, Dining Area, Pantry, Recessed Lighting, Tub Shower, Upgraded Countertops
Hot Water Electric
Heating Central
Cooling Central A/C
Equipment Built-In Range, Cooktop, Dishwasher, Disposal, Dryer, Dryer - Front Loading, Exhaust Fan, Microwave, Refrigerator, Washer, Washer - Front Loading, Water Heater
Fireplace N
Appliance Built-In Range, Cooktop, Dishwasher, Disposal, Dryer, Dryer - Front Loading, Exhaust Fan, Microwave, Refrigerator, Washer, Washer - Front Loading, Water Heater
Heat Source Electric
Laundry Basement, Has Laundry
Exterior
Exterior Feature Patio(s)
Garage Spaces 2.0
Parking On Site 2
Fence Wood
Water Access N
Street Surface Paved
Accessibility 2+ Access Exits, Level Entry - Main, Other
Porch Patio(s)
Road Frontage HOA, City/County
Total Parking Spaces 2
Garage N
Building
Story 3
Foundation Other
Sewer Public Sewer, No Septic System
Water Public
Architectural Style Colonial
Level or Stories 3
Additional Building Above Grade, Below Grade
New Construction N
Schools
Elementary Schools River Oaks
Middle Schools Potomac
High Schools Potomac
School District Prince William County Public Schools
Others
Senior Community No
Tax ID 8290-50-7258
Ownership Fee Simple
SqFt Source Assessor
Acceptable Financing Conventional, FHA, VA, Other
Listing Terms Conventional, FHA, VA, Other
Financing Conventional,FHA,VA,Other
Special Listing Condition Standard
Read Less
Want to know what your home might be worth? Contact us for a FREE valuation!

Our team is ready to help you sell your home for the highest possible price ASAP

Bought with Hailemariam Hagos Berhe • DMV Realty, INC.






