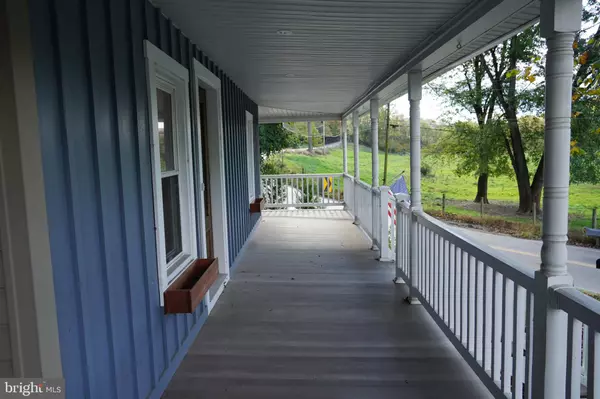$175,926
$165,000
6.6%For more information regarding the value of a property, please contact us for a free consultation.
9376 WOODBINE RD Airville, PA 17302
3 Beds
3 Baths
2,052 SqFt
Key Details
Sold Price $175,926
Property Type Single Family Home
Sub Type Detached
Listing Status Sold
Purchase Type For Sale
Square Footage 2,052 sqft
Price per Sqft $85
Subdivision Fawn Twp
MLS Listing ID PAYK2050290
Sold Date 02/16/24
Style Colonial
Bedrooms 3
Full Baths 2
Half Baths 1
HOA Y/N N
Abv Grd Liv Area 2,052
Originating Board BRIGHT
Year Built 1886
Annual Tax Amount $5,775
Tax Year 2022
Lot Size 0.760 Acres
Acres 0.76
Property Description
Experience this renovated Farmhouse's contemporary conveniences! Among the many unique features of this house are the gourmet kitchen, dual zone heating and cooling, the new metal roof, and the wrap-around porch made of Malaysian Mahogany. It features a wall-mounted pot filler, a gas stove with a hood, butcher block worktops, and a farmhouse-style sink. The exquisite refinished original hardwood flooring is a focal point of the light-filled, airy main level. The main floor is finished with a living room, sitting area, and powder room. After a demanding day, unwind in the master bedroom, which features a vaulted ceiling and access to the balcony. For your convenience, a laundry room is situated close to the bedrooms on the second level. Completing the upper floor are two bedrooms and two complete bathrooms. The entire attic has been refurbished for a potential third bedroom, playroom for kids, or studio/office. There is space on the parking pad for 6–8 cars.
Location
State PA
County York
Area Fawn Twp (15228)
Zoning RESIDENTIAL
Rooms
Basement Full, Interior Access, Unfinished, Poured Concrete
Interior
Hot Water Electric
Heating Forced Air
Cooling Central A/C
Flooring Ceramic Tile, Solid Hardwood
Fireplace N
Heat Source Propane - Leased
Exterior
Garage Spaces 6.0
Water Access N
Roof Type Metal
Accessibility None
Total Parking Spaces 6
Garage N
Building
Story 2
Foundation Stone
Sewer On Site Septic
Water Well, Filter
Architectural Style Colonial
Level or Stories 2
Additional Building Above Grade, Below Grade
New Construction N
Schools
School District South Eastern
Others
Senior Community No
Tax ID 28-000-CO-0003-A0-00000
Ownership Fee Simple
SqFt Source Assessor
Acceptable Financing Cash, Conventional, FHA, VA, USDA
Listing Terms Cash, Conventional, FHA, VA, USDA
Financing Cash,Conventional,FHA,VA,USDA
Special Listing Condition Standard
Read Less
Want to know what your home might be worth? Contact us for a FREE valuation!

Our team is ready to help you sell your home for the highest possible price ASAP

Bought with Jean-Pierre Gerdes • Berkshire Hathaway HomeServices Homesale Realty






