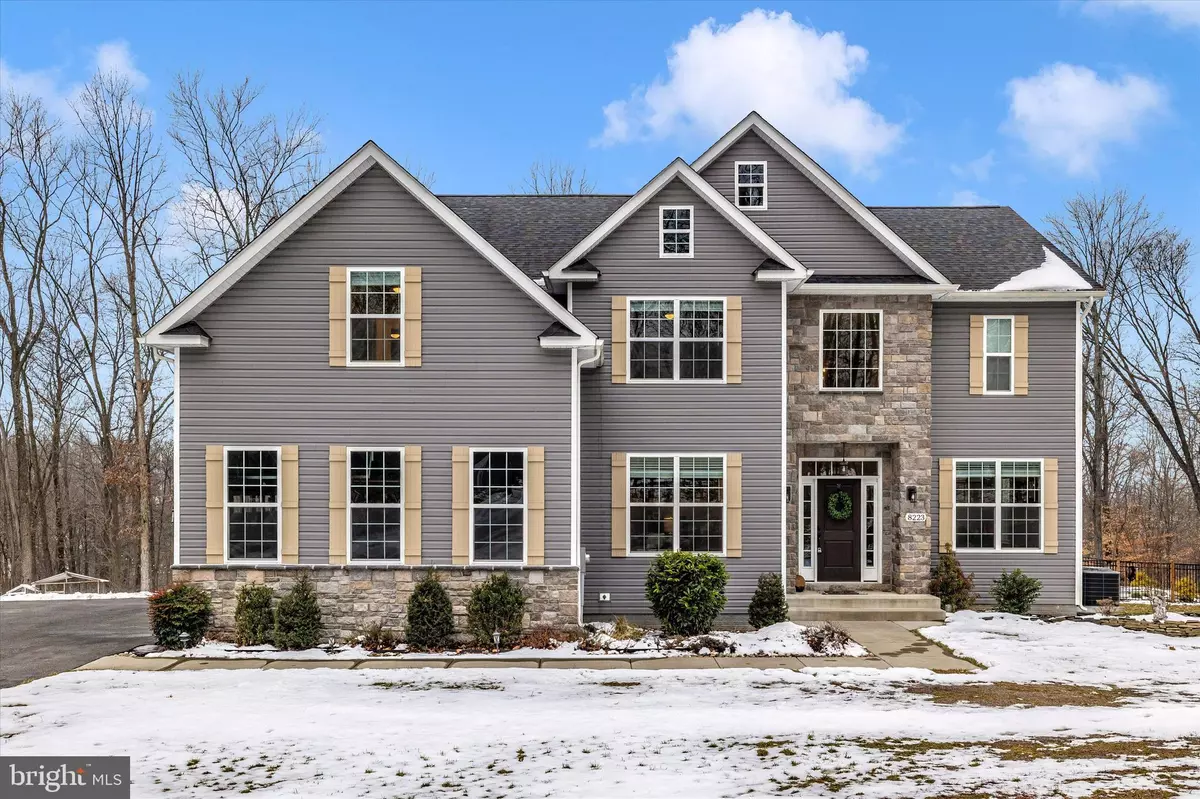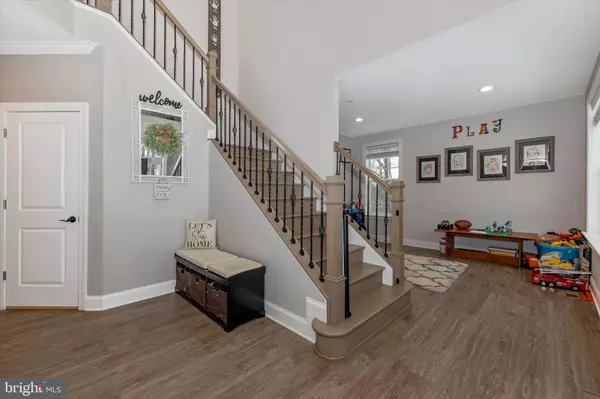$1,350,000
$1,350,000
For more information regarding the value of a property, please contact us for a free consultation.
8223 BALL RD Frederick, MD 21704
4 Beds
4 Baths
3,364 SqFt
Key Details
Sold Price $1,350,000
Property Type Single Family Home
Sub Type Detached
Listing Status Sold
Purchase Type For Sale
Square Footage 3,364 sqft
Price per Sqft $401
Subdivision None Available
MLS Listing ID MDFR2043888
Sold Date 02/15/24
Style Colonial
Bedrooms 4
Full Baths 3
Half Baths 1
HOA Y/N N
Abv Grd Liv Area 3,364
Originating Board BRIGHT
Year Built 2020
Annual Tax Amount $7,749
Tax Year 2023
Lot Size 8.690 Acres
Acres 8.69
Property Description
Gorgeous Custom-Built Home situated on 8.69-acre, mostly wooded lot, with long driveway. Upon entry to the main level is situated, on either side of a 2-story foyer, an office and a living room. Continue through the foyer to a beautiful open floor plan with gourmet kitchen and expansive dining area that leads to a 2-story family room with a stone gas fireplace. On the main level is a hand-crafted barn door to the very ample mud room that leads to the 3-car side load garage. In the foyer is a beautiful wood and rod iron staircase leading to the second level that boasts 4 bedrooms, a den, 3 full baths and a balcony to overlook the 2-story family room. Watch unbelievable sunsets out of the 8 large windows in the 2-story family room or outside from the expansive deck. Backyard includes an amazing outdoor entertainment area with fire pit and fenced in heated inground concrete/gunite pool. Custom blinds throughout and high-end finishes. Located in the Urbana School District. This home will not last long.
Location
State MD
County Frederick
Zoning A
Rooms
Other Rooms Den, Office
Basement Poured Concrete, Sump Pump, Unfinished, Walkout Stairs
Interior
Hot Water Electric
Heating Heat Pump(s)
Cooling Central A/C, Heat Pump(s)
Flooring Carpet, Luxury Vinyl Plank, Ceramic Tile
Fireplaces Number 1
Fireplace Y
Heat Source Electric
Exterior
Parking Features Garage - Side Entry
Garage Spaces 3.0
Pool Concrete, Fenced, Filtered, Gunite, Heated, In Ground, Permits
Water Access N
Roof Type Shingle
Accessibility None
Attached Garage 3
Total Parking Spaces 3
Garage Y
Building
Story 2
Foundation Concrete Perimeter
Sewer Septic Exists
Water Well
Architectural Style Colonial
Level or Stories 2
Additional Building Above Grade, Below Grade
Structure Type 2 Story Ceilings,9'+ Ceilings,Dry Wall,Masonry,Tray Ceilings
New Construction N
Schools
School District Frederick County Public Schools
Others
Senior Community No
Tax ID 1107202423
Ownership Fee Simple
SqFt Source Assessor
Special Listing Condition Standard
Read Less
Want to know what your home might be worth? Contact us for a FREE valuation!

Our team is ready to help you sell your home for the highest possible price ASAP

Bought with Justin Lesniewski • EXP Realty, LLC






