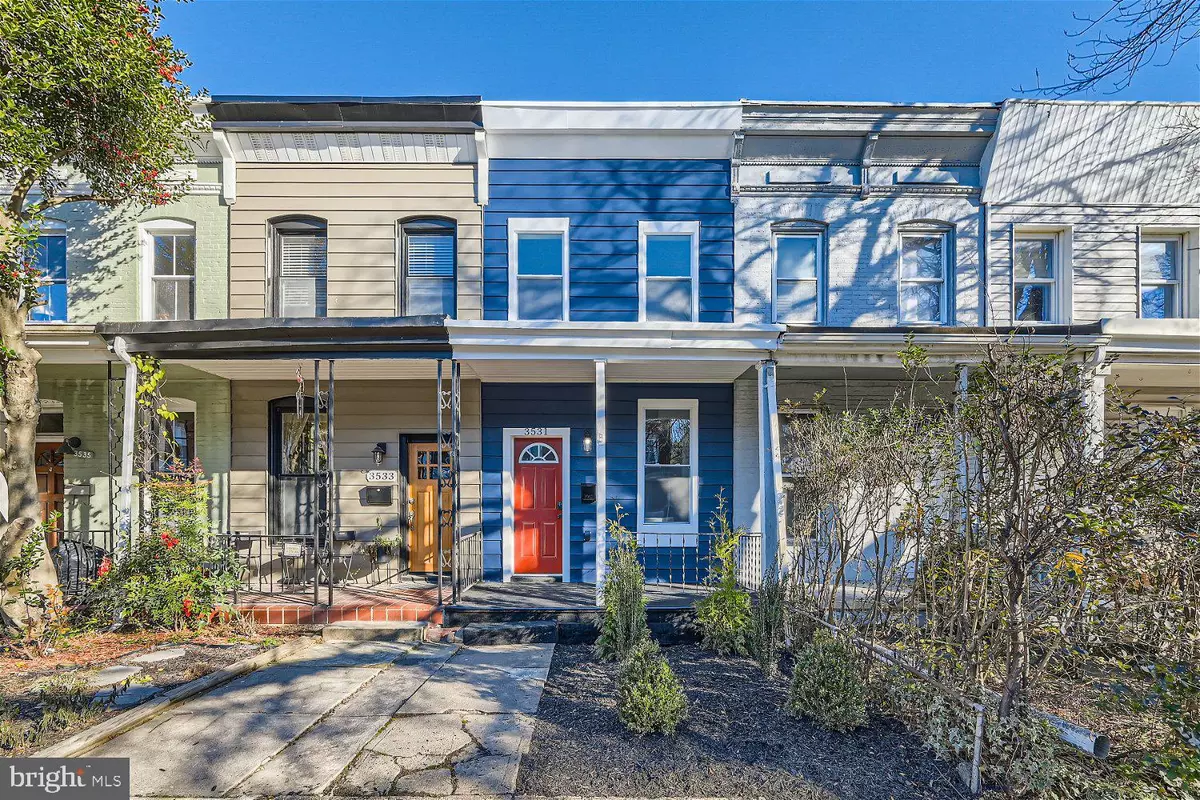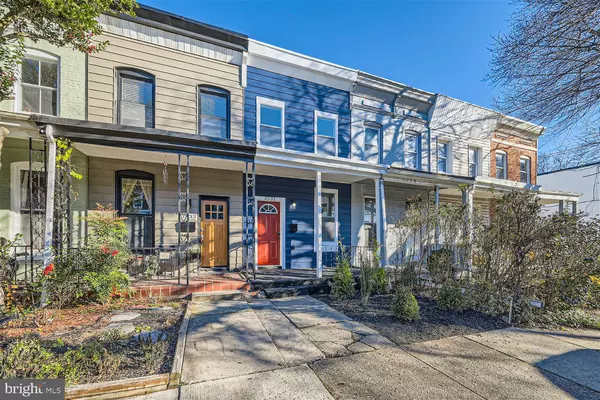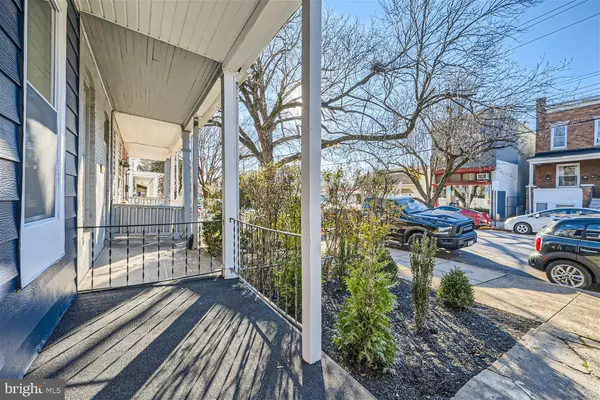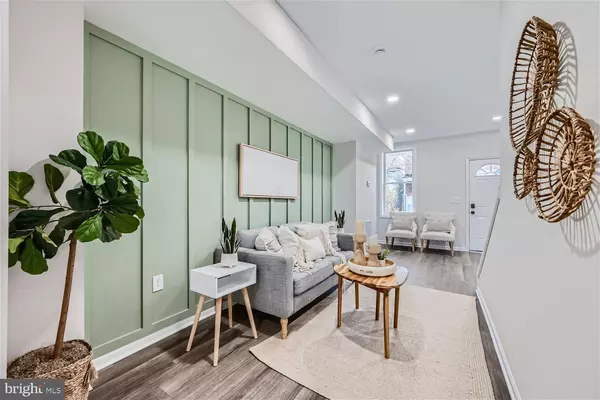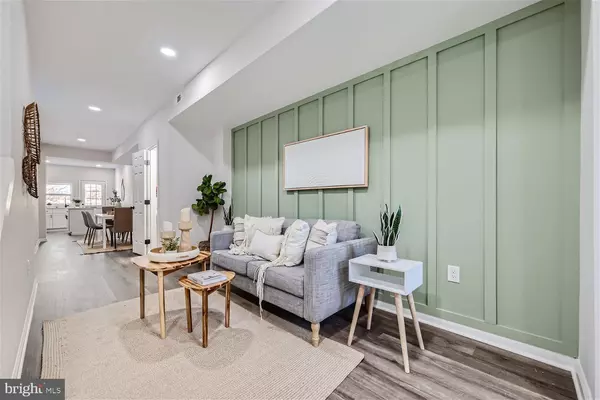$400,000
$399,000
0.3%For more information regarding the value of a property, please contact us for a free consultation.
3531 KESWICK RD Baltimore, MD 21211
3 Beds
4 Baths
1,872 SqFt
Key Details
Sold Price $400,000
Property Type Townhouse
Sub Type Interior Row/Townhouse
Listing Status Sold
Purchase Type For Sale
Square Footage 1,872 sqft
Price per Sqft $213
Subdivision None Available
MLS Listing ID MDBA2108600
Sold Date 02/13/24
Style Transitional
Bedrooms 3
Full Baths 3
Half Baths 1
HOA Y/N N
Abv Grd Liv Area 1,248
Originating Board BRIGHT
Year Built 1900
Annual Tax Amount $4,562
Tax Year 2023
Lot Size 1,248 Sqft
Acres 0.03
Property Description
Check out this newly renovated Hampden home located a mere block from the Avenue. Completely remodeled including new central air, new electrical, new plumbing, new windows, doors and new roof. Fully permited and inspected. This is exactly what you've been waiting for. Enter into the home through the charming red door and prepare to be impressed by the high ceilings, luxury vinyl tile flooring, open floor plan and the designer touches throughout. The kitchen features white shaker cabinets, quartz countertop, stylish tile backsplash, stainless steel appliances and access to the newly added deck that leads to the newly paved private parking pad. Upstairs you will find a primary suite with its own full bathroom along with 2 other rooms. Perfect for family, guests or as office space. The basement will wow as well! Nearly 10 foot ceilings makes the space feel extra lux. Enjoy the spacious rec room and full bathroom without having to come upstairs. This home is something special! Schedule your appointment today.
Location
State MD
County Baltimore City
Zoning C-1
Rooms
Other Rooms Primary Bedroom, Laundry
Basement Sump Pump, Fully Finished
Interior
Hot Water Electric
Heating Convector, Forced Air, Programmable Thermostat
Cooling Central A/C
Fireplace N
Heat Source Electric
Laundry Basement
Exterior
Garage Spaces 1.0
Water Access N
Accessibility None
Total Parking Spaces 1
Garage N
Building
Story 3
Foundation Block
Sewer Public Septic
Water Public
Architectural Style Transitional
Level or Stories 3
Additional Building Above Grade, Below Grade
New Construction N
Schools
School District Baltimore City Public Schools
Others
Pets Allowed Y
Senior Community No
Tax ID 0313143672 004
Ownership Fee Simple
SqFt Source Estimated
Special Listing Condition Standard
Pets Allowed Cats OK, Dogs OK
Read Less
Want to know what your home might be worth? Contact us for a FREE valuation!

Our team is ready to help you sell your home for the highest possible price ASAP

Bought with Julia H. Neal • Next Step Realty

