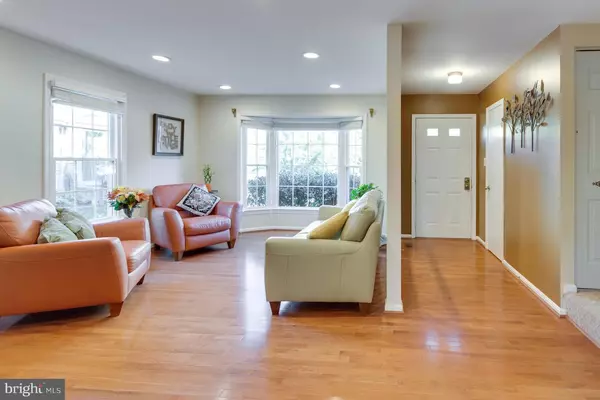$416,000
$410,000
1.5%For more information regarding the value of a property, please contact us for a free consultation.
5436 NEW LONDON PARK DR Fairfax, VA 22032
3 Beds
3 Baths
2,304 Sqft Lot
Key Details
Sold Price $416,000
Property Type Townhouse
Sub Type End of Row/Townhouse
Listing Status Sold
Purchase Type For Sale
Subdivision Colony Park
MLS Listing ID 1004127759
Sold Date 12/15/17
Style Colonial
Bedrooms 3
Full Baths 2
Half Baths 1
HOA Fees $95/mo
HOA Y/N Y
Originating Board MRIS
Year Built 1986
Annual Tax Amount $4,257
Tax Year 2017
Lot Size 2,304 Sqft
Acres 0.05
Property Description
It's all done! Come Home For the Holidays to this Fabulous Bright Brick End Townhome with Updated Open Updated Kitchen (2014)! Beautiful 42 inch Cabinets, Breakfast Bar, Granite & Stainless Steel. Bathrooms (2014 & 2017), Hardwoods (2014 & 2017), Roof (2016), HVAC (2014), and Windows (2014). Only 1 mile to VRE. Close to GMU. Open Sunday, 1-4. Pool. Tot Lot, BBall Court. Hurry. Will Sell Quickly.
Location
State VA
County Fairfax
Zoning 212
Rooms
Other Rooms Living Room, Dining Room, Primary Bedroom, Bedroom 2, Bedroom 3, Kitchen, Family Room, Utility Room
Basement Rear Entrance, Daylight, Full, Fully Finished, Heated, Walkout Level
Interior
Interior Features Breakfast Area, Kitchen - Gourmet, Kitchen - Table Space, Combination Kitchen/Dining, Kitchen - Eat-In, Upgraded Countertops, Primary Bath(s), Wood Floors, Floor Plan - Open
Hot Water Electric
Heating Heat Pump(s)
Cooling Heat Pump(s)
Fireplaces Number 1
Equipment Dishwasher, Disposal, Dryer, Exhaust Fan, Microwave, Refrigerator, Stove, Washer, Water Heater, Icemaker
Fireplace Y
Window Features Double Pane,Vinyl Clad
Appliance Dishwasher, Disposal, Dryer, Exhaust Fan, Microwave, Refrigerator, Stove, Washer, Water Heater, Icemaker
Heat Source Electric
Exterior
Exterior Feature Deck(s)
Parking On Site 1
Fence Fully
Community Features Parking, Pets - Allowed
Utilities Available Fiber Optics Available
Amenities Available Pool - Outdoor, Tot Lots/Playground, Tennis Courts
Water Access N
Accessibility None
Porch Deck(s)
Garage N
Private Pool N
Building
Story 3+
Sewer Public Sewer
Water Public
Architectural Style Colonial
Level or Stories 3+
New Construction N
Schools
Elementary Schools Bonnie Brae
Middle Schools Robinson Secondary School
School District Fairfax County Public Schools
Others
HOA Fee Include Common Area Maintenance,Lawn Care Side,Parking Fee,Pool(s),Reserve Funds,Snow Removal,Trash
Senior Community No
Tax ID 77-2-19- -300
Ownership Fee Simple
Special Listing Condition Standard
Read Less
Want to know what your home might be worth? Contact us for a FREE valuation!

Our team is ready to help you sell your home for the highest possible price ASAP

Bought with Brian Siebel • McEnearney Associates, Inc.





