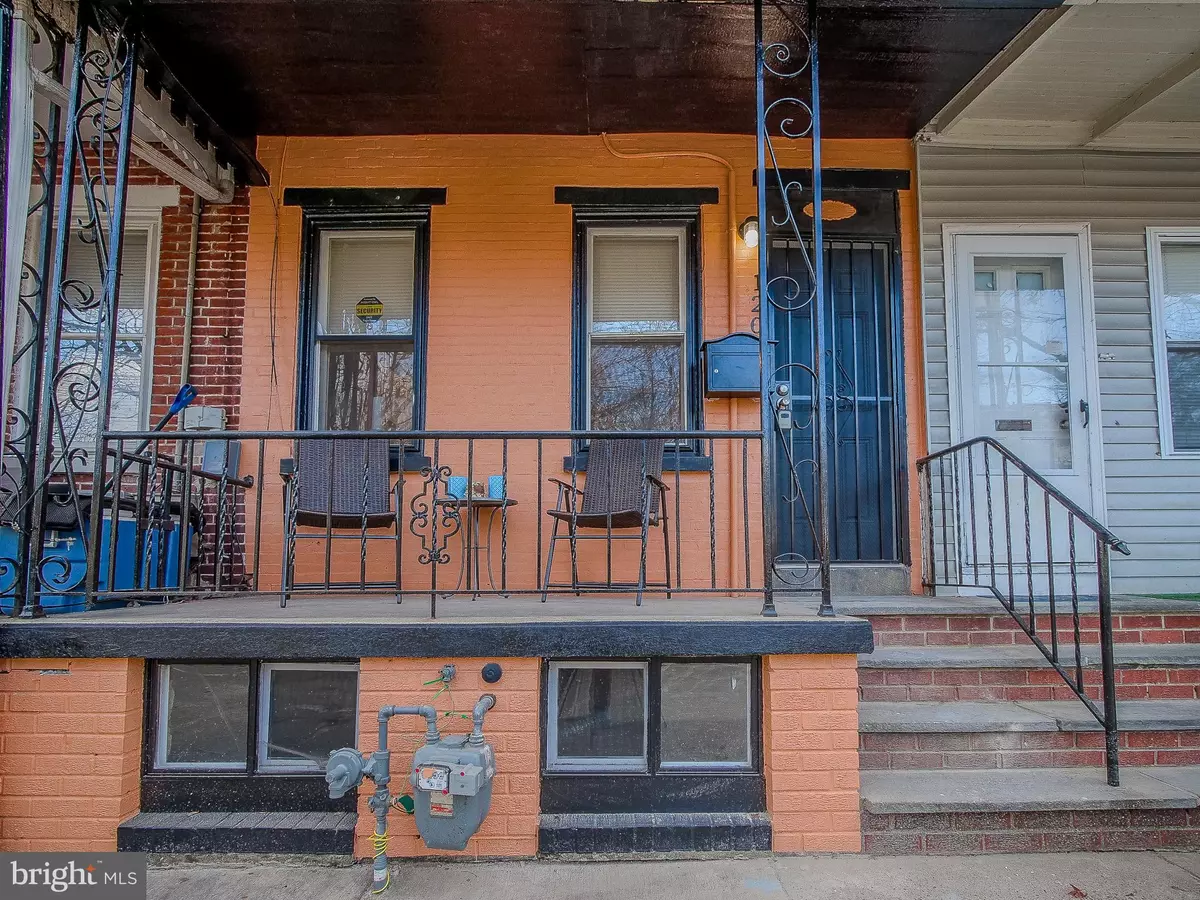$175,000
$174,900
0.1%For more information regarding the value of a property, please contact us for a free consultation.
120 CEDAR ST Wilmington, DE 19805
2 Beds
2 Baths
750 SqFt
Key Details
Sold Price $175,000
Property Type Townhouse
Sub Type Interior Row/Townhouse
Listing Status Sold
Purchase Type For Sale
Square Footage 750 sqft
Price per Sqft $233
Subdivision Browntown
MLS Listing ID DENC2054218
Sold Date 02/20/24
Style Traditional
Bedrooms 2
Full Baths 1
Half Baths 1
HOA Y/N N
Abv Grd Liv Area 750
Originating Board BRIGHT
Year Built 1920
Annual Tax Amount $1,250
Tax Year 2023
Lot Size 1,742 Sqft
Acres 0.04
Lot Dimensions 13.90 x 101.00
Property Description
Welcome to this charming colonial townhome on a quiet street in the Browntown section of Wilmington. As you arrive you will see the front porch and newly painted front of the home. You then step into this fully renovated, cozy home and you feel right at home. You will be thrilled with the lovely living room and formal dining room with luxury vinyl plank flooring and neutral paint. Then move into the fully remodeled kitchen featuring wood cabinetry, stainless refrigerator, gas range/oven and entrance to the patio and fully-fenced back yard. Also on this level is a brand-new half bath. The two good-sized bedrooms with new carpeting and newly renovated bathroom are on the second level. The unfinished basement on the lower level is where you'll find plenty of storage as well as the washer and dryer. Recent updates include new bathrooms, roof, new appliances, new flooring, new HVAC, new plumbing and electric, new lighting fixtures throughout the home, new blinds, new interior and exterior doors, new sump pump in basement and all rooms freshly painted. This property is conveniently located near great restaurants, I-95, shopping, schools and parks. This property has so much to offer! Put this home on your tour today!
Location
State DE
County New Castle
Area Wilmington (30906)
Zoning 26R-3
Rooms
Other Rooms Living Room, Dining Room, Bedroom 2, Kitchen, Basement, Bedroom 1, Bathroom 1, Half Bath
Basement Full, Sump Pump
Interior
Interior Features Formal/Separate Dining Room, Kitchen - Eat-In, Tub Shower, Upgraded Countertops
Hot Water Natural Gas
Heating Forced Air
Cooling Central A/C
Flooring Carpet, Vinyl
Equipment Built-In Range, Dishwasher, Dryer, Oven/Range - Gas, Range Hood, Refrigerator, Stainless Steel Appliances, Washer
Fireplace N
Appliance Built-In Range, Dishwasher, Dryer, Oven/Range - Gas, Range Hood, Refrigerator, Stainless Steel Appliances, Washer
Heat Source Natural Gas
Laundry Basement
Exterior
Fence Chain Link
Water Access N
Roof Type Flat
Accessibility 2+ Access Exits
Garage N
Building
Lot Description Level, Rear Yard
Story 2
Foundation Concrete Perimeter
Sewer Public Sewer
Water Public
Architectural Style Traditional
Level or Stories 2
Additional Building Above Grade, Below Grade
Structure Type Dry Wall,Plaster Walls
New Construction N
Schools
School District Christina
Others
Pets Allowed Y
Senior Community No
Tax ID 26-049.10-008
Ownership Fee Simple
SqFt Source Assessor
Security Features Smoke Detector
Acceptable Financing Cash, Conventional, FHA
Listing Terms Cash, Conventional, FHA
Financing Cash,Conventional,FHA
Special Listing Condition Standard
Pets Allowed No Pet Restrictions
Read Less
Want to know what your home might be worth? Contact us for a FREE valuation!

Our team is ready to help you sell your home for the highest possible price ASAP

Bought with Daniel Fish • Keller Williams Realty Wilmington





