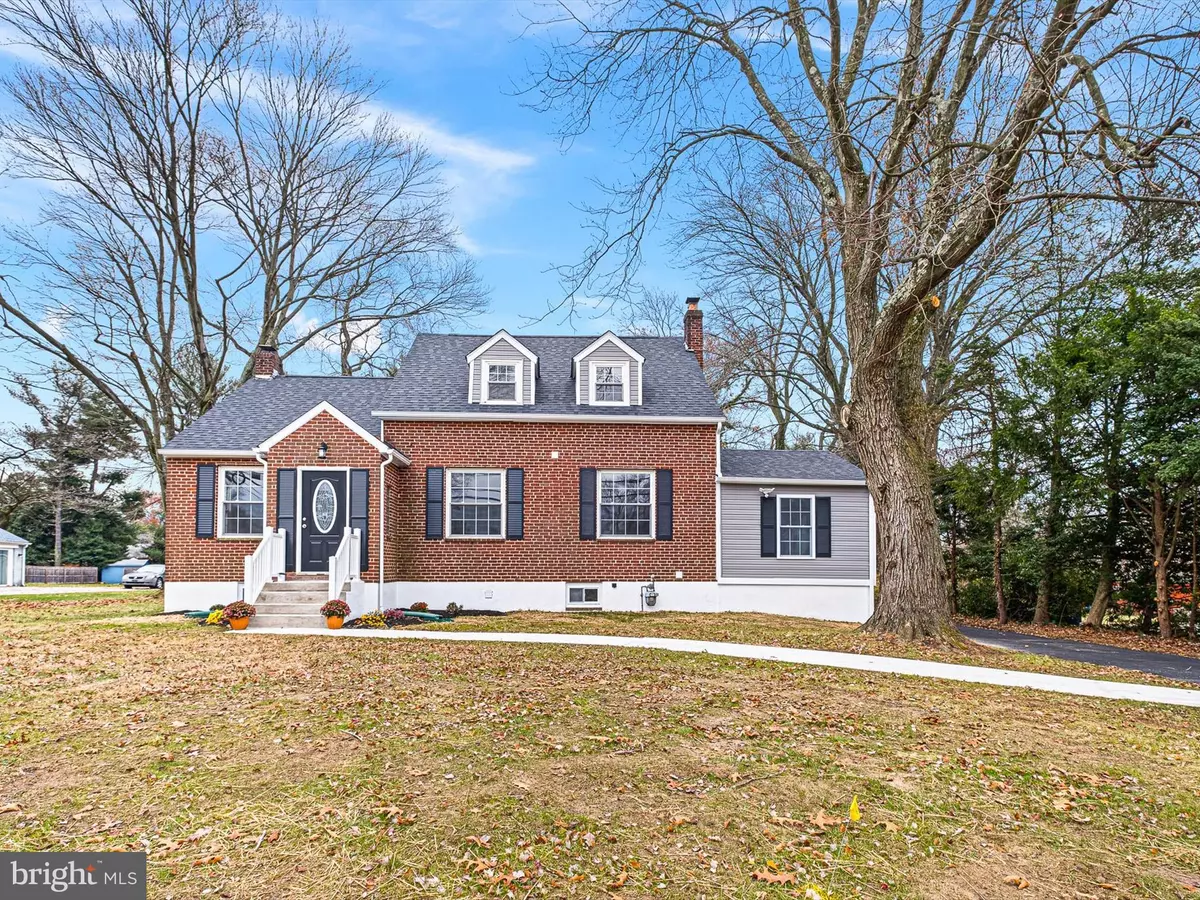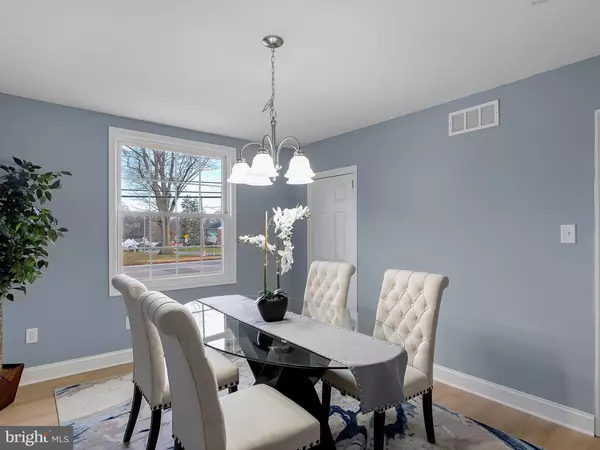$539,900
$539,900
For more information regarding the value of a property, please contact us for a free consultation.
400 MILLTOWN RD Wilmington, DE 19808
5 Beds
4 Baths
3,475 SqFt
Key Details
Sold Price $539,900
Property Type Single Family Home
Sub Type Detached
Listing Status Sold
Purchase Type For Sale
Square Footage 3,475 sqft
Price per Sqft $155
Subdivision Cooper Farms
MLS Listing ID DENC2053380
Sold Date 02/21/24
Style Cape Cod
Bedrooms 5
Full Baths 2
Half Baths 2
HOA Y/N N
Abv Grd Liv Area 2,475
Originating Board BRIGHT
Year Built 1948
Annual Tax Amount $745
Tax Year 2022
Lot Size 0.660 Acres
Acres 0.66
Lot Dimensions 100.00 x 300.00
Property Description
Renovated Cape Cod with 5 Bedrooms, New updated 2 Full Baths and 2 half baths, 2 Car Garage, Finished walk-out Basement with door to back yard close to driveway and garage. Over Half Acre 0.66 Acre Lot Size 100 Ft X 300 Ft. depth. New Kitchen with 42" White Shaker Style Cabinets , Quartz Counter Tops with Tile Back Splash. All New Appliances Includes: Side-by S/S Refrigerator, Range, Dishwasher & Microwave. New Roof and New HVAC Gas Heating and Central Air. Stone Fireplace and All New Flooring through out the home and all new lighting including recessed lights.
Close to major routes including 141, Newport Gap Pike, and Kirkwood Highway, as well as tons of great shopping and dining, and multiple parks and outdoor spaces, this home is a must-see. Book your tour today!
Location
State DE
County New Castle
Area Elsmere/Newport/Pike Creek (30903)
Zoning NC10
Rooms
Basement Fully Finished, Outside Entrance
Main Level Bedrooms 2
Interior
Hot Water Electric
Heating Hot Water
Cooling Central A/C
Fireplaces Number 1
Fireplaces Type Wood
Fireplace Y
Heat Source Natural Gas
Laundry Main Floor
Exterior
Parking Features Garage - Rear Entry
Garage Spaces 2.0
Water Access N
Accessibility None
Total Parking Spaces 2
Garage Y
Building
Story 1.5
Foundation Block
Sewer Public Septic
Water Public
Architectural Style Cape Cod
Level or Stories 1.5
Additional Building Above Grade, Below Grade
New Construction N
Schools
School District Red Clay Consolidated
Others
Senior Community No
Tax ID 08-038.20-224
Ownership Fee Simple
SqFt Source Assessor
Acceptable Financing Cash, Conventional, FHA, VA
Listing Terms Cash, Conventional, FHA, VA
Financing Cash,Conventional,FHA,VA
Special Listing Condition Standard
Read Less
Want to know what your home might be worth? Contact us for a FREE valuation!

Our team is ready to help you sell your home for the highest possible price ASAP

Bought with Dustin Oldfather • Compass





