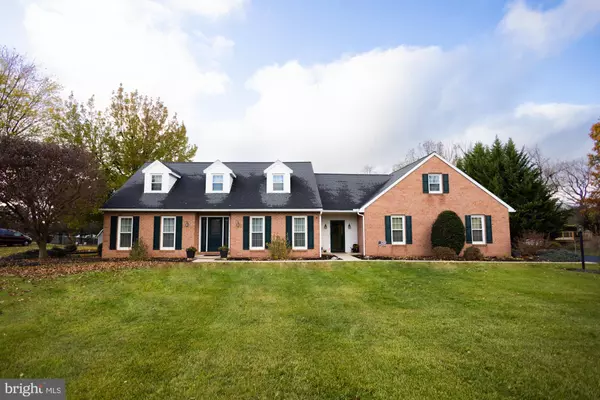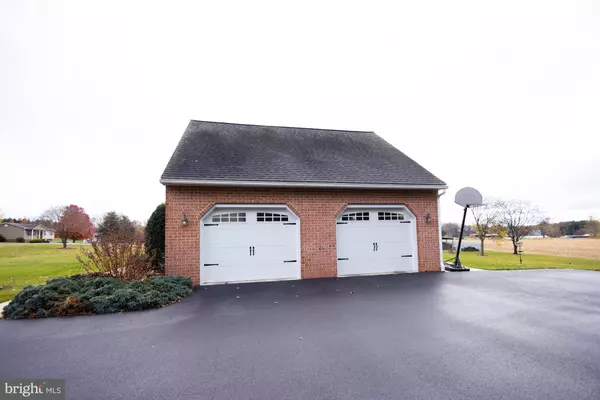$410,000
$414,900
1.2%For more information regarding the value of a property, please contact us for a free consultation.
5535 HONEY ROCK COURT Chambersburg, PA 17202
4 Beds
3 Baths
3,185 SqFt
Key Details
Sold Price $410,000
Property Type Single Family Home
Sub Type Detached
Listing Status Sold
Purchase Type For Sale
Square Footage 3,185 sqft
Price per Sqft $128
Subdivision Grindstone Hill Estates
MLS Listing ID PAFL2016978
Sold Date 02/22/24
Style Cape Cod
Bedrooms 4
Full Baths 2
Half Baths 1
HOA Y/N N
Abv Grd Liv Area 2,960
Originating Board BRIGHT
Year Built 1987
Annual Tax Amount $3,922
Tax Year 2022
Lot Size 0.800 Acres
Acres 0.8
Property Description
This spacious and exceptionally well-maintained brick Cape-Cod style home has so much to offer! With almost 3,200 sq. feet of living space including 4 bedrooms, 2.5 bathrooms, an oversized garage and a screened in sunroom you don't want to miss out on this property!
The beautifully updated kitchen features durable white quartz countertops, all stainless-steel appliances, and offers the perks of an open concept design as it is connected to the main living area. There is a small half wall between the rooms which provides an eat-in kitchen option while a formal dining room is also situated adjacent to the kitchen.
The large living area features 9.5-foot-high ceilings with exposed beams and a stone fireplace (with a gas insert) as a focal point that makes the space feel cozy and inviting. Stunning hardwood floors were recently installed in the main living area, dining room, and office space. The screened in sunroom is a highlight of this home as it allows for comfortable enjoyment of the scenic backyard views.
The home has two heat pumps, central AC, two wi-fi controlled thermostats, one mini split, a water filtration system, a whole house fan, and an active radon mitigation system. This property also offers plentiful storage space. In addition to the oversized garage (28x28) and basement there is an outdoor storage shed (12x16) with electric in the backyard.
This home sits on 0.80-acre lot in a small development that is surrounded by other single-family homes and farmland. The location offers easy access to shopping and employment in the Chambersburg, Waynesboro, and Greencastle areas.
Location
State PA
County Franklin
Area Guilford Twp (14510)
Zoning RESIDENTIAL
Rooms
Basement Poured Concrete, Partially Finished, Shelving
Interior
Interior Features Additional Stairway, Dining Area, Family Room Off Kitchen, Walk-in Closet(s), Water Treat System, Tub Shower
Hot Water Electric
Heating Heat Pump(s), Humidifier, Other
Cooling Central A/C, Heat Pump(s), Ductless/Mini-Split
Flooring Hardwood, Bamboo, Ceramic Tile, Carpet
Fireplaces Number 1
Fireplaces Type Gas/Propane, Insert
Equipment Dishwasher, Microwave, Refrigerator, Stainless Steel Appliances, Water Heater, Washer - Front Loading, Dryer - Front Loading, Cooktop, Oven - Wall
Fireplace Y
Window Features Replacement
Appliance Dishwasher, Microwave, Refrigerator, Stainless Steel Appliances, Water Heater, Washer - Front Loading, Dryer - Front Loading, Cooktop, Oven - Wall
Heat Source Electric, Propane - Owned
Laundry Main Floor
Exterior
Exterior Feature Screened, Porch(es)
Parking Features Oversized, Garage - Side Entry, Garage Door Opener
Garage Spaces 6.0
Water Access N
View Garden/Lawn, Pasture
Roof Type Architectural Shingle
Accessibility Level Entry - Main
Porch Screened, Porch(es)
Attached Garage 2
Total Parking Spaces 6
Garage Y
Building
Story 2
Foundation Concrete Perimeter
Sewer On Site Septic
Water Well, Filter
Architectural Style Cape Cod
Level or Stories 2
Additional Building Above Grade, Below Grade
Structure Type Cathedral Ceilings,Beamed Ceilings,Dry Wall
New Construction N
Schools
Elementary Schools New Franklin
High Schools Chambersburg Area Senior
School District Chambersburg Area
Others
Senior Community No
Tax ID 10-0D28.-074.-000000
Ownership Fee Simple
SqFt Source Assessor
Acceptable Financing Cash, Conventional, FHA, VA
Listing Terms Cash, Conventional, FHA, VA
Financing Cash,Conventional,FHA,VA
Special Listing Condition Standard
Read Less
Want to know what your home might be worth? Contact us for a FREE valuation!

Our team is ready to help you sell your home for the highest possible price ASAP

Bought with Richard Ribeiro • RE/MAX Elite Services





