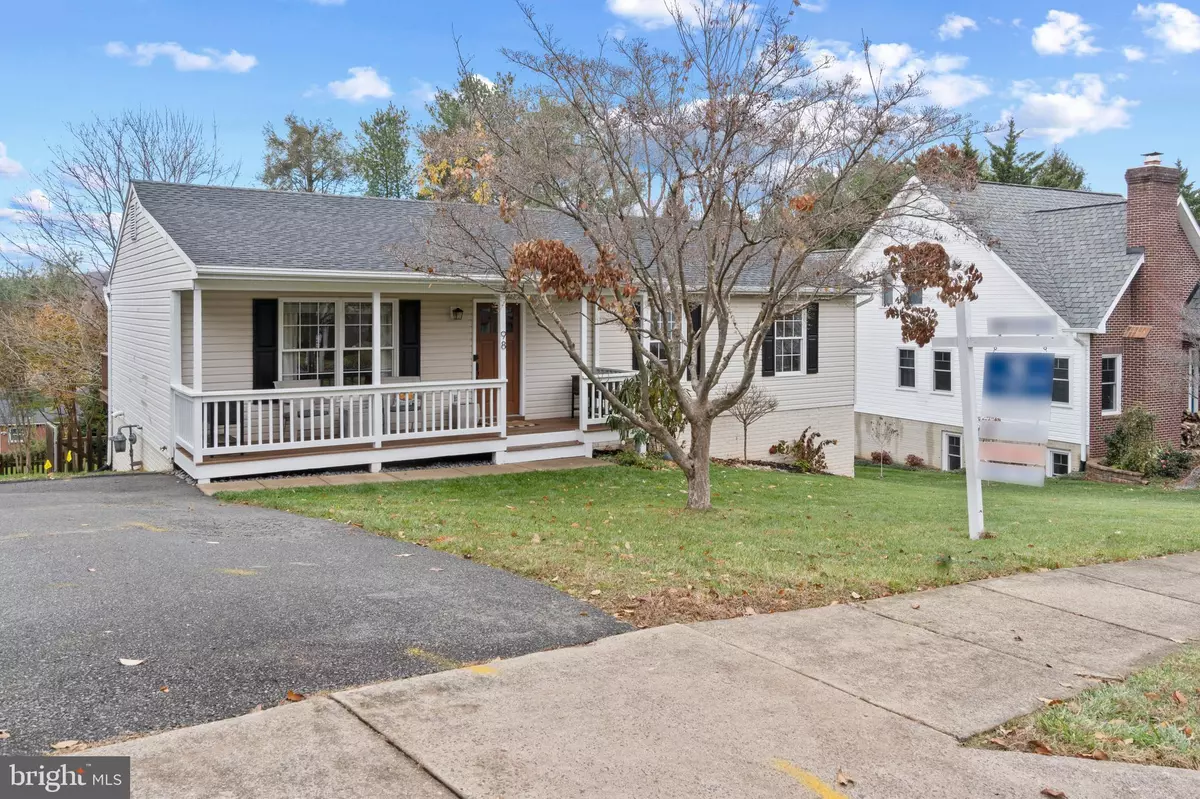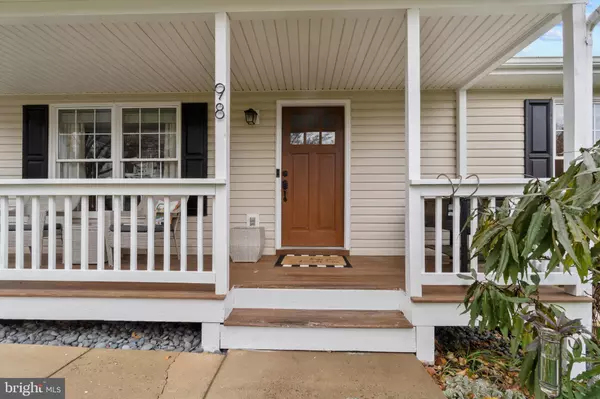$550,000
$550,000
For more information regarding the value of a property, please contact us for a free consultation.
98 FAIRFAX ST Warrenton, VA 20186
3 Beds
3 Baths
2,398 SqFt
Key Details
Sold Price $550,000
Property Type Single Family Home
Sub Type Detached
Listing Status Sold
Purchase Type For Sale
Square Footage 2,398 sqft
Price per Sqft $229
Subdivision High Vista
MLS Listing ID VAFQ2010712
Sold Date 02/23/24
Style Ranch/Rambler
Bedrooms 3
Full Baths 3
HOA Y/N N
Abv Grd Liv Area 1,248
Originating Board BRIGHT
Year Built 1997
Annual Tax Amount $3,801
Tax Year 2022
Lot Size 10,193 Sqft
Acres 0.23
Property Description
PRICE REDUCTION.
Updated and meticulously cared for home with beautiful landscaping within an easy 5-minute walk to historic old town Warrenton with entertainment and wonderful dining. Large, fenced lot with plenty of space for a garden, children's playground or just entertaining. Large deck off the kitchen eating area with stairs to the yard. A walkout basement and a small patio. Own an updated home located in a very desirable area where homes very seldom come to market and when they do, go under contract quickly. An updated 3-bedroom 3 bath home in the city of Warrenton with only a 5-minute walk to historic downtown Warrenton. all this with a large, fenced lot. Have a seat on your front porch and converse with your friendly neighbors as they stroll by in the evening. A very special urban environment with welcoming neighbors who look out for each other. Space to spare for a garden, flower beds, playground equipment or anything that you can think of that would make this home yours. LVP flooring in the main level of the home with 3 bedroom and 2 full bathrooms on the main level. Extra room and utility/storage room and a full bath on the lower level along with a large recreation room and a walk out to the huge back yard. Large utility room for storage. Large deck with stairs to the yard level. All the conveniences of urban living in a small-town environment. What could be better. The kitchen is a chefs dream with plenty of space to work in, yet small enough for no wasted movement. Stainless steel appliances and Granite countertops. Come see this very desirable home. Home updated in 2019 with new roof, HVAC, stainless steel appliances, kitchen cabinets and new water heater. Master Bath remodeled in 2020. 5 fans in 2023 and a solid walnut front door installed in 2022. Rings installed on front and back doors and a Nest control is installed as well and all convey. An added attraction is there is no HOA to deal with or pay extra for. The listing agent is related to the seller.
Location
State VA
County Fauquier
Zoning 10
Direction East
Rooms
Basement Walkout Level
Main Level Bedrooms 3
Interior
Interior Features Attic, Ceiling Fan(s), Combination Kitchen/Dining, Dining Area, Entry Level Bedroom, Floor Plan - Traditional, Kitchen - Gourmet, Primary Bath(s), Tub Shower, Upgraded Countertops, Wood Floors
Hot Water Natural Gas
Heating Forced Air
Cooling Central A/C
Flooring Engineered Wood
Equipment Dishwasher, Disposal, Dryer, Exhaust Fan, Icemaker, Oven - Double, Oven/Range - Gas, Refrigerator, Stainless Steel Appliances
Fireplace N
Appliance Dishwasher, Disposal, Dryer, Exhaust Fan, Icemaker, Oven - Double, Oven/Range - Gas, Refrigerator, Stainless Steel Appliances
Heat Source Natural Gas
Laundry Basement
Exterior
Fence Board, Chain Link
Water Access N
View City, Trees/Woods
Roof Type Asphalt
Accessibility Level Entry - Main
Garage N
Building
Lot Description Backs to Trees, Front Yard, Landscaping, Level, Private, Rear Yard, SideYard(s)
Story 2
Foundation Block
Sewer Public Sewer
Water Public
Architectural Style Ranch/Rambler
Level or Stories 2
Additional Building Above Grade, Below Grade
Structure Type Dry Wall
New Construction N
Schools
Elementary Schools James G. Brumfield
Middle Schools Warrenton
High Schools Fauquier
School District Fauquier County Public Schools
Others
Pets Allowed Y
Senior Community No
Tax ID 6984-25-4508
Ownership Fee Simple
SqFt Source Assessor
Security Features Exterior Cameras,Motion Detectors,Smoke Detector
Acceptable Financing Cash, Conventional, VA, USDA, FHA
Horse Property N
Listing Terms Cash, Conventional, VA, USDA, FHA
Financing Cash,Conventional,VA,USDA,FHA
Special Listing Condition Standard
Pets Allowed No Pet Restrictions
Read Less
Want to know what your home might be worth? Contact us for a FREE valuation!

Our team is ready to help you sell your home for the highest possible price ASAP

Bought with John D. Medaris • Samson Properties





