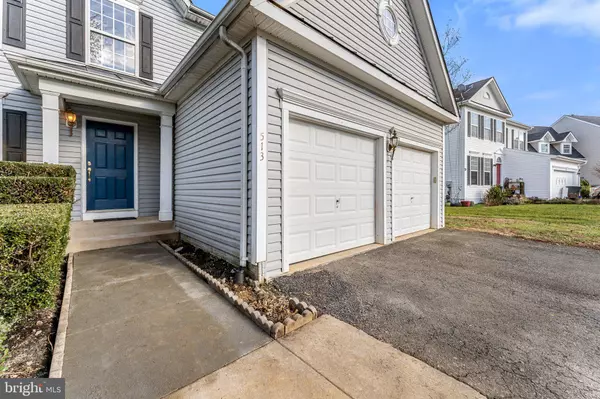$550,000
$550,000
For more information regarding the value of a property, please contact us for a free consultation.
513 ESTATE AVE Warrenton, VA 20186
5 Beds
4 Baths
2,634 SqFt
Key Details
Sold Price $550,000
Property Type Single Family Home
Sub Type Detached
Listing Status Sold
Purchase Type For Sale
Square Footage 2,634 sqft
Price per Sqft $208
Subdivision Highlands Of Warr Section 2
MLS Listing ID VAFQ2010930
Sold Date 02/23/24
Style Colonial
Bedrooms 5
Full Baths 3
Half Baths 1
HOA Fees $41/ann
HOA Y/N Y
Abv Grd Liv Area 1,804
Originating Board BRIGHT
Year Built 2002
Annual Tax Amount $4,084
Tax Year 2022
Lot Size 8,634 Sqft
Acres 0.2
Property Description
Welcome to your dream home! This stunning three-level single-family residence boasts 4 bedrooms and 3.5 bathrooms, providing spacious and comfortable living across its 2,634 finished square feet. The property is meticulously maintained and in very good condition, offering a perfect blend of style and functionality.
Recent upgrades enhance the home's modern appeal. Within the last two years, the entire home has been adorned with new vinyl flooring, providing both durability and contemporary aesthetics. LED lighting was installed in the hallway just last year, contributing to an energy-efficient and well-lit interior.
The heart of this home, the kitchen, underwent a complete transformation just last year. Revel in the delight of a remodeled kitchen featuring new countertops, cabinets, appliances, flooring, and a stylish backsplash. The sliding glass door in the kitchen is brand new, seamlessly connecting indoor and outdoor spaces.
The lower level of the house was fully finished last year, offering additional living space. A fully finished bedroom and bathroom in the basement provide flexibility for various needs. Step outside onto the stamped patio beneath the deck, a perfect spot for outdoor gatherings.
Maintenance and upgrades continue throughout the property. The deck was painted last year, and a new roof was installed, ensuring both aesthetic appeal and structural integrity. The water heater and HVAC system are just three years old, adding peace of mind for years to come.
Convenience is key in this home, with the washer and dryer hook-up conveniently located on the upper level. The giant fenced backyard is a haven for pets and outdoor enthusiasts alike.
Location couldn't be more ideal, as this residence is situated in a highly sought-after area close to everything. Enjoy easy access to entertainment, grocery stores, restaurants, gyms, utility stores, and more. Your dream home awaits, combining modern living with a prime location!
Location
State VA
County Fauquier
Zoning PD
Rooms
Basement Fully Finished, Rear Entrance
Interior
Interior Features Combination Kitchen/Living, Combination Dining/Living
Hot Water Natural Gas
Heating Forced Air
Cooling Central A/C
Flooring Hardwood
Equipment Dishwasher, Icemaker, Stove, Refrigerator
Fireplace N
Appliance Dishwasher, Icemaker, Stove, Refrigerator
Heat Source Natural Gas
Laundry Upper Floor
Exterior
Parking Features Garage Door Opener
Garage Spaces 4.0
Water Access N
Roof Type Unknown
Accessibility None
Attached Garage 2
Total Parking Spaces 4
Garage Y
Building
Story 3
Foundation Other
Sewer Public Sewer
Water Public
Architectural Style Colonial
Level or Stories 3
Additional Building Above Grade, Below Grade
New Construction N
Schools
Elementary Schools C.M. Bradley
Middle Schools Warrenton
High Schools Fauquier
School District Fauquier County Public Schools
Others
Senior Community No
Tax ID 6984-77-4866
Ownership Fee Simple
SqFt Source Assessor
Acceptable Financing Cash, Conventional, FHA, VA
Listing Terms Cash, Conventional, FHA, VA
Financing Cash,Conventional,FHA,VA
Special Listing Condition Standard
Read Less
Want to know what your home might be worth? Contact us for a FREE valuation!

Our team is ready to help you sell your home for the highest possible price ASAP

Bought with Charles F Kohler III • Real Estate III of Washington





