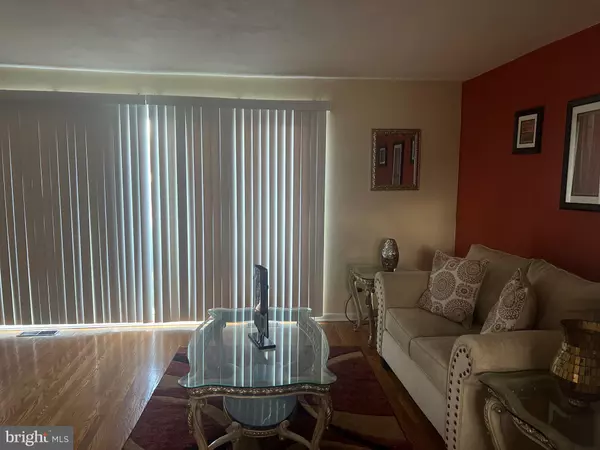$380,000
$385,000
1.3%For more information regarding the value of a property, please contact us for a free consultation.
464 S ARTHUR Beverly, NJ 08010
4 Beds
2 Baths
2,000 SqFt
Key Details
Sold Price $380,000
Property Type Single Family Home
Sub Type Detached
Listing Status Sold
Purchase Type For Sale
Square Footage 2,000 sqft
Price per Sqft $190
Subdivision Williamsburg
MLS Listing ID NJBL2056800
Sold Date 02/23/24
Style Colonial
Bedrooms 4
Full Baths 1
Half Baths 1
HOA Y/N N
Abv Grd Liv Area 2,000
Originating Board BRIGHT
Year Built 1968
Annual Tax Amount $7,101
Tax Year 2022
Lot Size 10,454 Sqft
Acres 0.24
Lot Dimensions 75.00 x 142.00
Property Description
MOVE-IN READY. has a new hot water heater, new water main, newer roof. freshly painted through out the home and new flooring. washer and dryer, sheds in the back with lawn equipment included. There is a full basement the length of the home. There is a large backyard with privacy fence in the front and ready to be enjoyed by you!
Location
State NJ
County Burlington
Area Edgewater Park Twp (20312)
Zoning RES
Rooms
Other Rooms Living Room, Dining Room, Primary Bedroom, Bedroom 2, Bedroom 3, Kitchen, Family Room, Bedroom 1, Other, Attic, Bonus Room
Basement Full, Fully Finished
Interior
Interior Features Kitchen - Island, Ceiling Fan(s), Breakfast Area
Hot Water Other
Heating Forced Air
Cooling Central A/C
Flooring Wood, Fully Carpeted, Tile/Brick
Fireplaces Number 1
Fireplaces Type Brick
Equipment Stainless Steel Appliances, Extra Refrigerator/Freezer, Built-In Microwave
Fireplace Y
Window Features Bay/Bow
Appliance Stainless Steel Appliances, Extra Refrigerator/Freezer, Built-In Microwave
Heat Source Natural Gas
Laundry Basement
Exterior
Exterior Feature Patio(s), Porch(es)
Garage Spaces 4.0
Fence Other
Utilities Available Cable TV
Water Access N
Roof Type Shingle
Accessibility None
Porch Patio(s), Porch(es)
Total Parking Spaces 4
Garage N
Building
Lot Description Level, Open, Front Yard, Rear Yard, SideYard(s)
Story 2
Foundation Concrete Perimeter
Sewer Public Sewer
Water Public
Architectural Style Colonial
Level or Stories 2
Additional Building Above Grade, Below Grade
New Construction N
Schools
Elementary Schools Magowan School
Middle Schools Samuel M Ridgway School
High Schools Burlington City H.S.
School District Edgewater Park Township Public Schools
Others
Pets Allowed Y
Senior Community No
Tax ID 12-01201 05-00013
Ownership Fee Simple
SqFt Source Estimated
Security Features Security System,Smoke Detector
Acceptable Financing Conventional, FHA, Cash
Listing Terms Conventional, FHA, Cash
Financing Conventional,FHA,Cash
Special Listing Condition Standard
Pets Allowed No Pet Restrictions
Read Less
Want to know what your home might be worth? Contact us for a FREE valuation!

Our team is ready to help you sell your home for the highest possible price ASAP

Bought with Catherine Hartman • Better Homes and Gardens Real Estate Maturo






