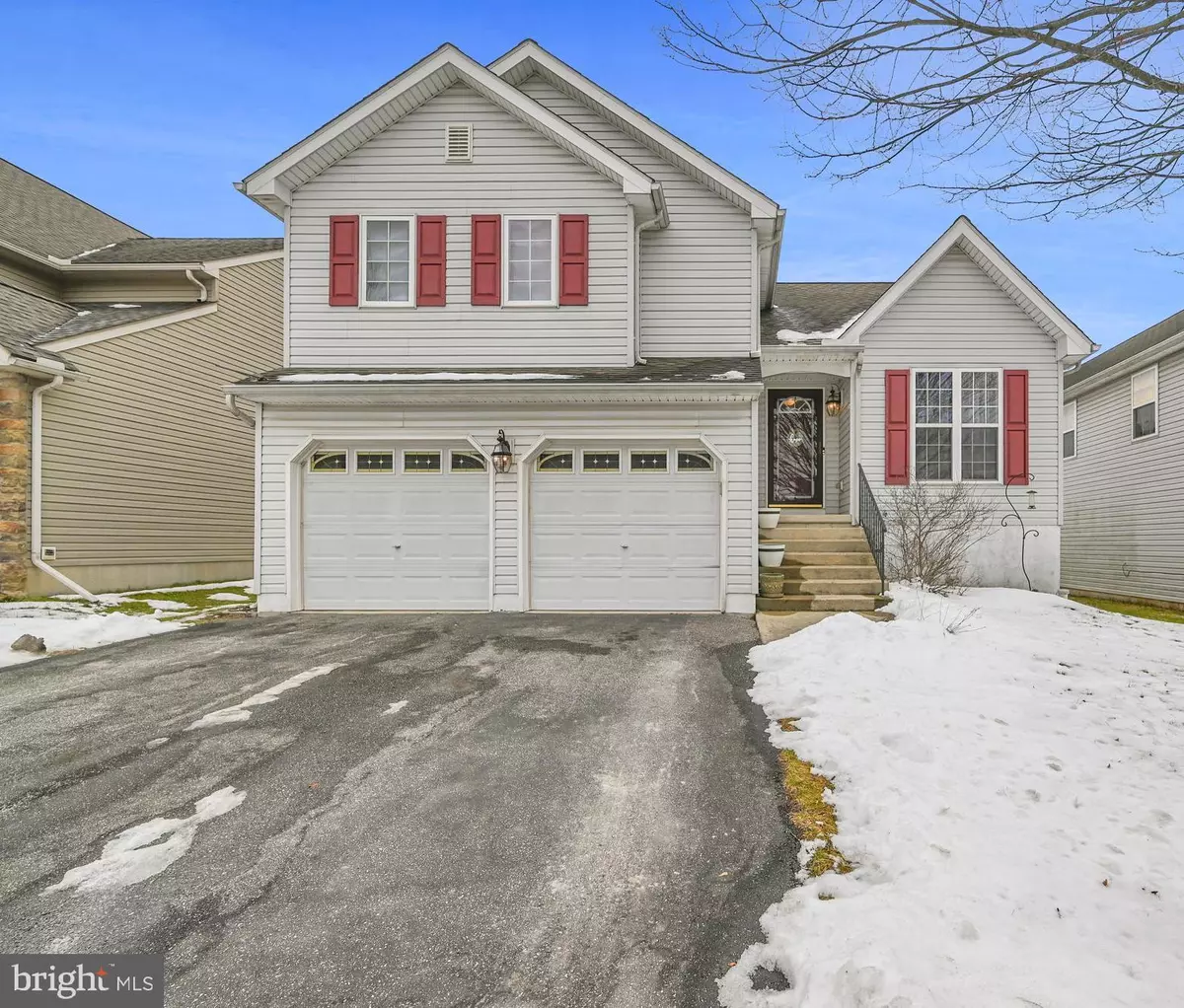$295,000
$285,000
3.5%For more information regarding the value of a property, please contact us for a free consultation.
700 STRAYER DR Windsor, PA 17366
3 Beds
3 Baths
1,332 SqFt
Key Details
Sold Price $295,000
Property Type Single Family Home
Sub Type Detached
Listing Status Sold
Purchase Type For Sale
Square Footage 1,332 sqft
Price per Sqft $221
Subdivision Chatham Creek
MLS Listing ID PAYK2054506
Sold Date 02/26/24
Style Split Level
Bedrooms 3
Full Baths 2
Half Baths 1
HOA Fees $20/ann
HOA Y/N Y
Abv Grd Liv Area 1,332
Originating Board BRIGHT
Year Built 2004
Annual Tax Amount $4,358
Tax Year 2023
Lot Size 5,662 Sqft
Acres 0.13
Property Description
Welcome to this stunning home nestled in Chatham Creek, Red Lion School District. Sunlight graces the first floor, illuminating the dining room, kitchen, and family room. Upstairs, a spacious primary bedroom with a private bath awaits, accompanied by two additional bedrooms, a full bathroom, and the convenience of second-floor laundry. The finished basement, complete with a half bath, is perfect for entertaining, in home office or home gym. Outside, the backyard boasts a paved patio and privacy fence. The Chatham Creek community offers outdoor amenities like playgrounds, a picnic pavilion, and a community walking/running trail. Conveniently located minutes away from routes 74, 83, and 30, with local entertainment, restaurants, and antique shops just a stone's throw away. Schedule your private tour today to explore the full allure of this home and its vibrant community. Professional photos coming soon!
Location
State PA
County York
Area Windsor Twp (15253)
Zoning MEDIUM DENSITY RES
Rooms
Other Rooms Living Room, Dining Room, Kitchen, Family Room, Laundry, Half Bath
Basement Full, Partially Finished
Interior
Hot Water Natural Gas
Heating Forced Air
Cooling Central A/C
Flooring Carpet, Luxury Vinyl Plank
Fireplace N
Heat Source Natural Gas
Exterior
Parking Features Garage - Front Entry
Garage Spaces 2.0
Fence Other
Amenities Available Tot Lots/Playground
Water Access N
Roof Type Shingle,Asphalt
Accessibility None
Attached Garage 2
Total Parking Spaces 2
Garage Y
Building
Lot Description Level, Cleared, Interior
Story 2
Foundation Other
Sewer Public Sewer
Water Public
Architectural Style Split Level
Level or Stories 2
Additional Building Above Grade
New Construction N
Schools
High Schools Red Lion Area Senior
School District Red Lion Area
Others
HOA Fee Include Other
Senior Community No
Tax ID 53-000-34-0151-00-00000
Ownership Fee Simple
SqFt Source Estimated
Acceptable Financing Cash, Conventional
Listing Terms Cash, Conventional
Financing Cash,Conventional
Special Listing Condition Standard
Read Less
Want to know what your home might be worth? Contact us for a FREE valuation!

Our team is ready to help you sell your home for the highest possible price ASAP

Bought with Brittani Snyder • Iron Valley Real Estate of York County






