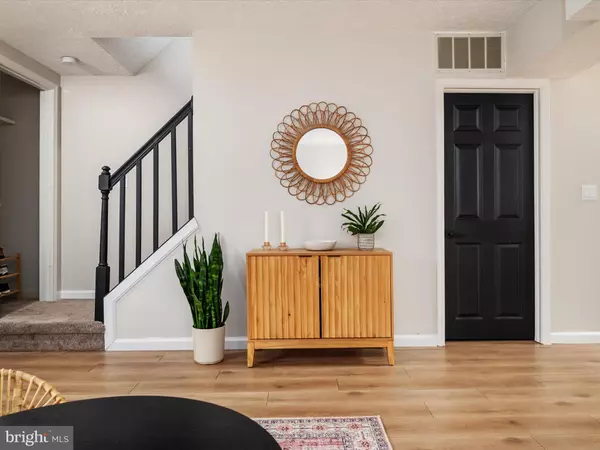$342,000
$340,000
0.6%For more information regarding the value of a property, please contact us for a free consultation.
1207 CASTINE CT Pasadena, MD 21122
3 Beds
2 Baths
1,790 SqFt
Key Details
Sold Price $342,000
Property Type Condo
Sub Type Condo/Co-op
Listing Status Sold
Purchase Type For Sale
Square Footage 1,790 sqft
Price per Sqft $191
Subdivision Castine
MLS Listing ID MDAA2077104
Sold Date 02/29/24
Style Colonial
Bedrooms 3
Full Baths 2
Condo Fees $89/mo
HOA Y/N N
Abv Grd Liv Area 1,240
Originating Board BRIGHT
Year Built 1991
Annual Tax Amount $2,722
Tax Year 2023
Lot Size 1,850 Sqft
Acres 0.04
Property Description
Welcome to 1207 Castine Court, a beautifully updated gem nestled in the heart of the coveted Castine subdivision in Pasadena. This meticulously maintained home has been thoughtfully renovated with modern finishes, offering a perfect blend of style and functionality. Step inside and be greeted by the spacious living area adorned with brand new luxury vinyl plank (LVP) flooring, providing durability and elegance throughout the home. The open-concept layout seamlessly flows into the newly updated kitchen, featuring stunning quartz countertops, sleek cabinetry, and all-new stainless steel appliances. Ascending upstairs, you'll find three bedrooms, each offering comfort and privacy. The primary bedroom beckons with its spacious layout and abundant closet space, making it the perfect retreat to unwind after a long day. Two additional bedrooms provide versatility for guests, a home office, or a cozy playroom, ensuring there's plenty of room for everyone to enjoy. In addition, the home boasts a finished basement space featuring a full bathroom and a convenient kitchenette, offering further functionality and comfort to the downstairs living quarters. Conveniently located near top-rated schools, parks, shopping, dining, and entertainment options, this home offers easy access to everything Pasadena has to offer. Plus, with major commuter routes just minutes away, commuting to Baltimore, Annapolis, or Washington, D.C., is a breeze. Don't miss your opportunity to own this turnkey home; schedule your showing today!
Location
State MD
County Anne Arundel
Zoning R5
Rooms
Basement Fully Finished
Interior
Interior Features Carpet, Combination Kitchen/Dining, Combination Kitchen/Living, Floor Plan - Open, Kitchenette, Pantry, Upgraded Countertops, Tub Shower
Hot Water Electric
Heating Heat Pump(s)
Cooling Central A/C
Flooring Luxury Vinyl Plank, Carpet
Equipment Dishwasher, Refrigerator, Oven/Range - Electric, Stainless Steel Appliances, Washer
Fireplace N
Appliance Dishwasher, Refrigerator, Oven/Range - Electric, Stainless Steel Appliances, Washer
Heat Source Electric
Laundry Basement, Dryer In Unit, Washer In Unit
Exterior
Parking On Site 2
Fence Fully, Wood, Privacy
Water Access N
Accessibility None
Garage N
Building
Story 3
Foundation Concrete Perimeter
Sewer Public Sewer
Water Public
Architectural Style Colonial
Level or Stories 3
Additional Building Above Grade, Below Grade
New Construction N
Schools
School District Anne Arundel County Public Schools
Others
Pets Allowed Y
Senior Community No
Tax ID 020317190060555
Ownership Fee Simple
SqFt Source Assessor
Acceptable Financing Cash, Conventional, FHA, VA
Horse Property N
Listing Terms Cash, Conventional, FHA, VA
Financing Cash,Conventional,FHA,VA
Special Listing Condition Standard
Pets Allowed No Pet Restrictions
Read Less
Want to know what your home might be worth? Contact us for a FREE valuation!

Our team is ready to help you sell your home for the highest possible price ASAP

Bought with Donna L Reichert • Keller Williams Flagship of Maryland





