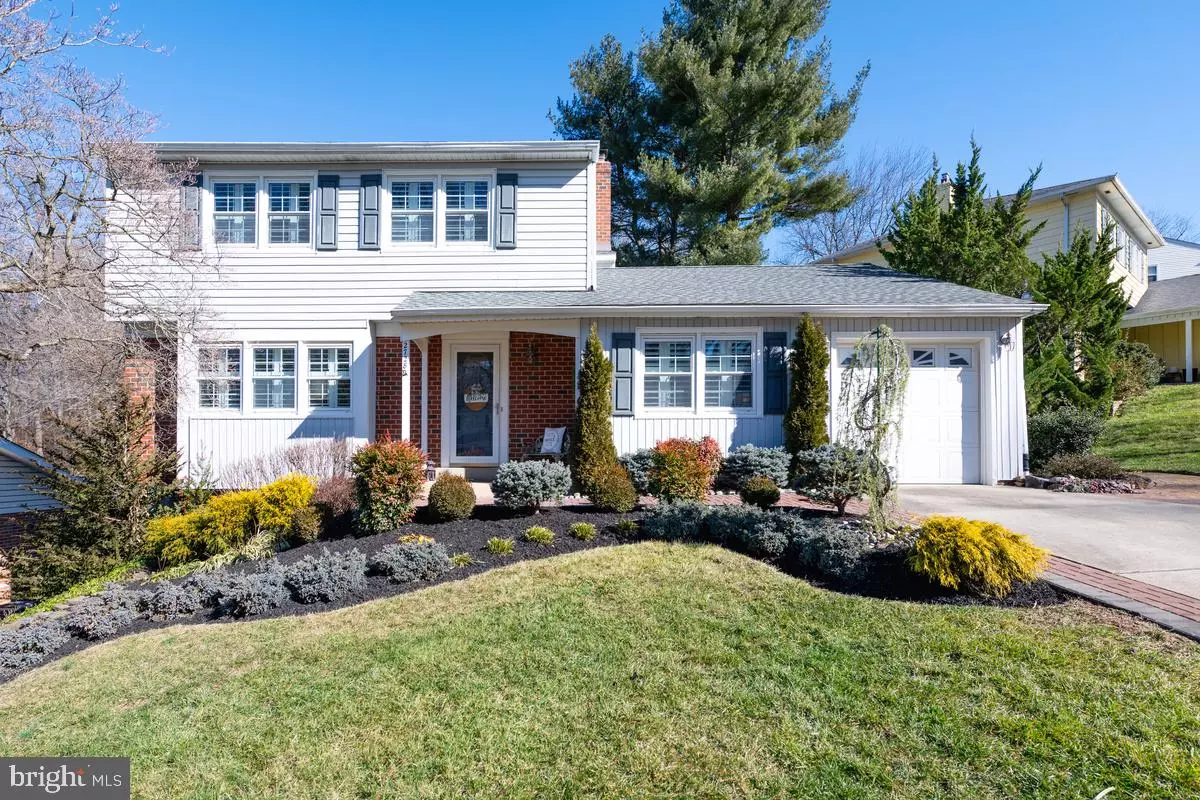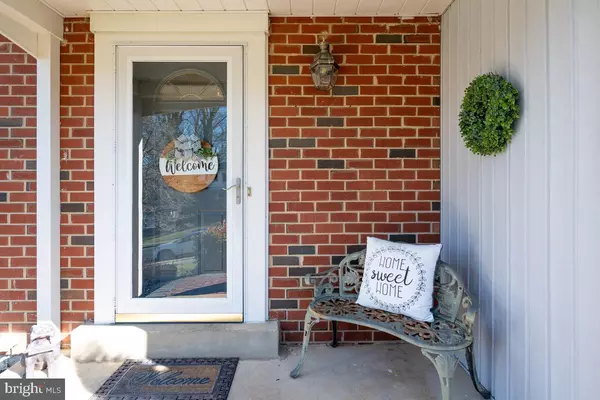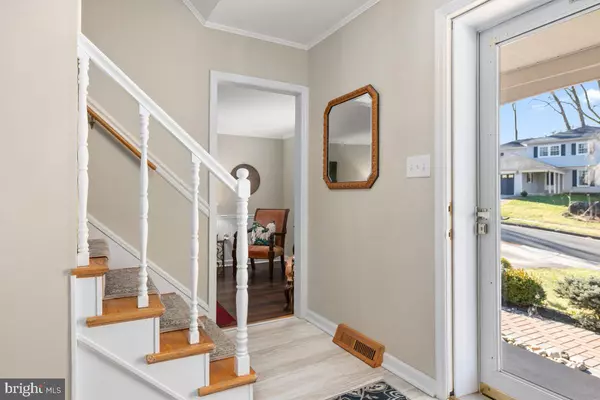$490,000
$449,900
8.9%For more information regarding the value of a property, please contact us for a free consultation.
2728 SKYLARK RD Wilmington, DE 19808
4 Beds
3 Baths
1,875 SqFt
Key Details
Sold Price $490,000
Property Type Single Family Home
Sub Type Detached
Listing Status Sold
Purchase Type For Sale
Square Footage 1,875 sqft
Price per Sqft $261
Subdivision Brookmeade
MLS Listing ID DENC2055764
Sold Date 02/29/24
Style Colonial
Bedrooms 4
Full Baths 2
Half Baths 1
HOA Fees $5/ann
HOA Y/N Y
Abv Grd Liv Area 1,875
Originating Board BRIGHT
Year Built 1972
Annual Tax Amount $2,444
Tax Year 2022
Lot Size 10,019 Sqft
Acres 0.23
Property Description
Welcome to the heart of the highly sought-after Brookmeade II Neighborhood! This meticulously maintained 'turn key ready' 4 Bedroom , 2.5 Bath Home has modern amenities blended seamlessly with classic charm. This wonderful home is nestled on a generous lot, that boasts beautiful & extensive landscape and hardscape that immediately captivates you! The home has an abundance of natural light, creating a warm and inviting atmosphere. A gourmet kitchen awaits, equipped with new stainless steel appliances, new quartz countertops & backsplash and lots of cabinet space... Perfect for entertaining guest & family. The Home offers a serene retreat feel with its lovely 3 season room, deck and patio... Ideal for morning coffee, dining, or simply unwinding at the end of the day. The beautifully landscaped fully fenced backyard provides a peaceful oasis, offering plenty of room for outdoor recreation & fun. Please see the List of all of the updates & upgrades offered in this wonderful home- There isn't enough space to list everything!
This property offers the perfect blend of comfort, style, and convenience. Located near dining and shopping destinations, residents can enjoy the best of both worlds. Don't miss your opportunity to make this Beautiful Home yours!
Location
State DE
County New Castle
Area Elsmere/Newport/Pike Creek (30903)
Zoning NC6.5
Rooms
Other Rooms Living Room, Dining Room, Primary Bedroom, Bedroom 2, Bedroom 3, Bedroom 4, Kitchen, Family Room, Other
Basement Heated, Partially Finished, Poured Concrete, Interior Access, Workshop
Interior
Interior Features Attic, Carpet, Floor Plan - Traditional, Upgraded Countertops, Ceiling Fan(s), Dining Area, Skylight(s), Window Treatments, Wood Floors
Hot Water Natural Gas
Heating Forced Air
Cooling Central A/C
Flooring Luxury Vinyl Plank, Carpet, Hardwood
Fireplaces Number 1
Fireplaces Type Gas/Propane, Brick
Equipment Oven/Range - Electric, Refrigerator, Microwave, Washer, Water Heater, Dryer, Dishwasher
Furnishings No
Fireplace Y
Appliance Oven/Range - Electric, Refrigerator, Microwave, Washer, Water Heater, Dryer, Dishwasher
Heat Source Natural Gas
Laundry Main Floor
Exterior
Exterior Feature Deck(s), Porch(es), Patio(s)
Parking Features Garage Door Opener, Garage - Front Entry
Garage Spaces 3.0
Fence Rear
Utilities Available Cable TV
Water Access N
Roof Type Architectural Shingle
Street Surface Black Top
Accessibility None
Porch Deck(s), Porch(es), Patio(s)
Attached Garage 1
Total Parking Spaces 3
Garage Y
Building
Lot Description Front Yard, Rear Yard, SideYard(s)
Story 2
Foundation Brick/Mortar
Sewer Public Sewer
Water Public
Architectural Style Colonial
Level or Stories 2
Additional Building Above Grade
New Construction N
Schools
School District Red Clay Consolidated
Others
Pets Allowed Y
HOA Fee Include Snow Removal
Senior Community No
Tax ID 07-034.20-072
Ownership Fee Simple
SqFt Source Assessor
Acceptable Financing Conventional, FHA, VA
Horse Property N
Listing Terms Conventional, FHA, VA
Financing Conventional,FHA,VA
Special Listing Condition Standard
Pets Allowed Cats OK, Dogs OK
Read Less
Want to know what your home might be worth? Contact us for a FREE valuation!

Our team is ready to help you sell your home for the highest possible price ASAP

Bought with Robert Hoesterey • Crown Homes Real Estate





