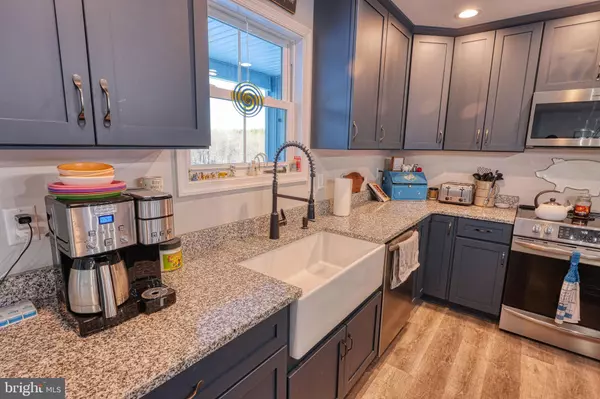$469,900
$469,900
For more information regarding the value of a property, please contact us for a free consultation.
241 PINEWOODS RD Quicksburg, VA 22847
3 Beds
3 Baths
1,744 SqFt
Key Details
Sold Price $469,900
Property Type Single Family Home
Sub Type Detached
Listing Status Sold
Purchase Type For Sale
Square Footage 1,744 sqft
Price per Sqft $269
MLS Listing ID VASH2007614
Sold Date 03/01/24
Style Ranch/Rambler
Bedrooms 3
Full Baths 2
Half Baths 1
HOA Y/N N
Abv Grd Liv Area 1,744
Originating Board BRIGHT
Year Built 2022
Annual Tax Amount $1,614
Tax Year 2022
Lot Size 4.021 Acres
Acres 4.02
Property Description
Country living at its best! 4.02 acres with no restrictions so this will allow you to garden, farm and have your animals. The house was built in 2022 and looks brand new. Open floor plan for kitchen, dining and living area. Three bedrooms, two bedrooms with full bath and master suite on the other side of house. Laundry room is on the main floor plus a half bath. Large deck off of kitchen/dining to enjoy beautiful sunsets on the mountains. Full unfinished basement is a host of possibilities to finish plus it is a full walkout with lots of windows. Conventional Septic!
Come and make this country setting you dream come true. With 4+ acres you can be self sustaining with growing your own food and still have your livestock.
Location
State VA
County Shenandoah
Zoning A 1
Rooms
Basement Connecting Stairway, Daylight, Full, Full, Heated, Outside Entrance, Space For Rooms, Unfinished, Walkout Level, Windows
Main Level Bedrooms 3
Interior
Interior Features Combination Dining/Living, Combination Kitchen/Dining, Combination Kitchen/Living, Entry Level Bedroom, Family Room Off Kitchen, Floor Plan - Open, Kitchen - Island, Upgraded Countertops
Hot Water Electric
Heating Heat Pump(s)
Cooling Central A/C
Equipment Built-In Microwave, Dishwasher, Dryer, Oven/Range - Electric, Refrigerator, Washer
Fireplace N
Appliance Built-In Microwave, Dishwasher, Dryer, Oven/Range - Electric, Refrigerator, Washer
Heat Source Electric
Exterior
Parking Features Garage - Front Entry
Garage Spaces 2.0
Water Access N
View Mountain
Accessibility None
Attached Garage 2
Total Parking Spaces 2
Garage Y
Building
Story 2
Foundation Permanent
Sewer On Site Septic
Water Well
Architectural Style Ranch/Rambler
Level or Stories 2
Additional Building Above Grade, Below Grade
New Construction N
Schools
Middle Schools North Fork
School District Shenandoah County Public Schools
Others
Senior Community No
Tax ID 089 A 081B
Ownership Fee Simple
SqFt Source Assessor
Special Listing Condition Standard
Read Less
Want to know what your home might be worth? Contact us for a FREE valuation!

Our team is ready to help you sell your home for the highest possible price ASAP

Bought with matthew james roberts • Redfin Corporation





