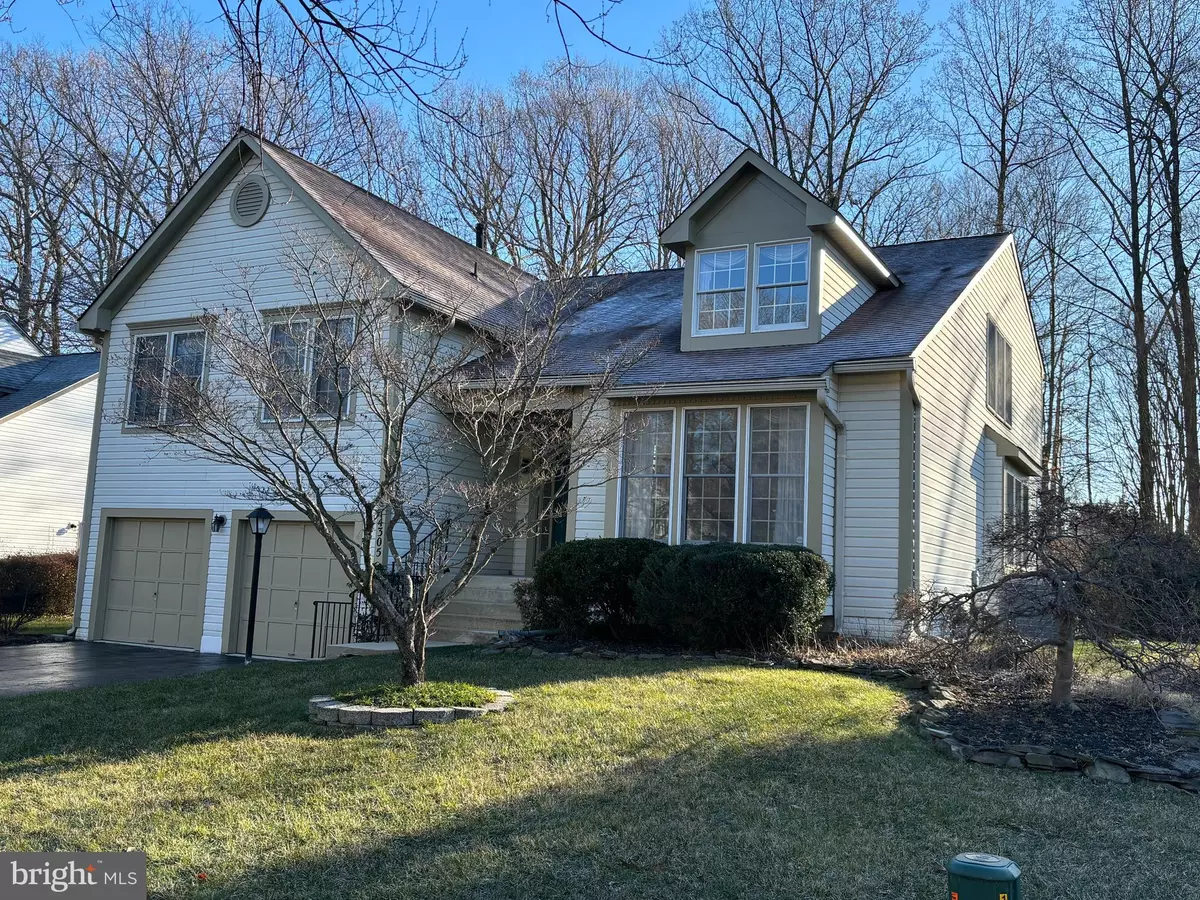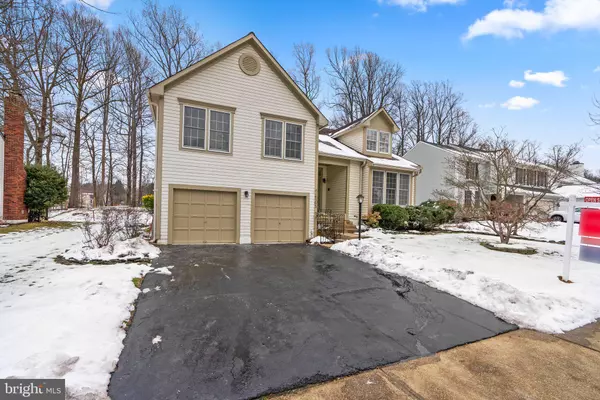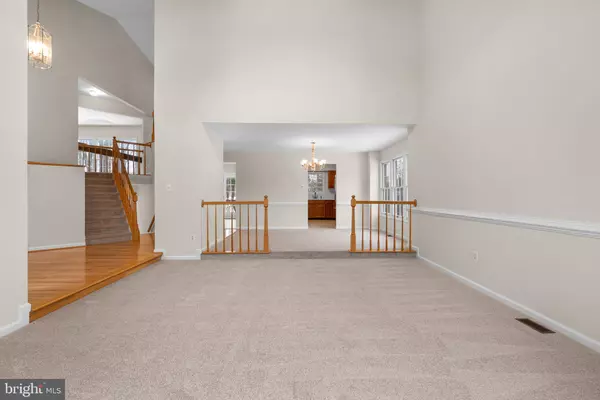$638,375
$625,000
2.1%For more information regarding the value of a property, please contact us for a free consultation.
14305 PLEASANT VIEW DR Bowie, MD 20720
4 Beds
3 Baths
2,808 SqFt
Key Details
Sold Price $638,375
Property Type Single Family Home
Sub Type Detached
Listing Status Sold
Purchase Type For Sale
Square Footage 2,808 sqft
Price per Sqft $227
Subdivision Old Stage Knolls Plat Tw
MLS Listing ID MDPG2099732
Sold Date 03/01/24
Style Split Level
Bedrooms 4
Full Baths 2
Half Baths 1
HOA Fees $26/ann
HOA Y/N Y
Abv Grd Liv Area 2,808
Originating Board BRIGHT
Year Built 1989
Annual Tax Amount $6,552
Tax Year 2023
Lot Size 10,875 Sqft
Acres 0.25
Property Description
Freshly painted and new carpet installed throughout! This is a Must See! Traditional exterior yet open interior floor plan in this beautiful split level home on a fantastic lot backing to trees. Close to all necessary amenities and major transportation routes too! Perfect for entertaining w/large entry foyer, sunken living room with chair rail and vaulted ceiling, step up to separate dining area which opens to a fully equipped kitchen with SS appliances, porcelain floor and quartz countertops, breakfast bar, table space eat-in area, a pantry, storage closet and glass doors to a rear two-tiered deck. An open stairway leads you to the upper level #1 landing which overlooks the lower level family room and features 3 bedrooms, a linen closet and a hall full bath. A second set of stairs leads you to upper level #2 which boasts a private, primary bedroom level #1 features a two story wood beamed family room with a brick, wood burning fireplace and access to the lower deck and rear yard. It also features a laundry closet with washer and dryer, powder room and access to the front load 2-car garage. The generously sized lower level #2 is ready for your personal finishes with rough-in plumbing, concrete crawl space and a walk-up side exit. The abundance of windows (including circle top) allow natural sunlight to penetrate the home all year round. Low HOA Fee.
Lovingly maintained by its long term owners and ready for a quick settlement.
Location
State MD
County Prince Georges
Zoning RR
Rooms
Other Rooms Basement, 2nd Stry Fam Rm
Basement Partial, Unfinished, Connecting Stairway, Interior Access, Sump Pump
Interior
Interior Features Ceiling Fan(s), Chair Railings, Combination Dining/Living, Exposed Beams, Primary Bath(s), Recessed Lighting, Walk-in Closet(s), Wood Floors, Carpet, Dining Area, Floor Plan - Traditional, Kitchen - Table Space, Pantry, Soaking Tub, Stall Shower, Tub Shower, Upgraded Countertops
Hot Water Electric
Heating Forced Air
Cooling Central A/C, Ceiling Fan(s)
Flooring Carpet, Other, Hardwood
Fireplaces Number 1
Fireplaces Type Brick, Wood, Mantel(s)
Equipment Built-In Microwave, Disposal, Dishwasher, Dryer, Exhaust Fan, Icemaker, Oven/Range - Electric, Refrigerator, Stainless Steel Appliances, Washer, Intercom, Water Heater
Furnishings No
Fireplace Y
Window Features Screens,Double Hung,Transom,Vinyl Clad
Appliance Built-In Microwave, Disposal, Dishwasher, Dryer, Exhaust Fan, Icemaker, Oven/Range - Electric, Refrigerator, Stainless Steel Appliances, Washer, Intercom, Water Heater
Heat Source Natural Gas
Laundry Lower Floor
Exterior
Exterior Feature Deck(s)
Parking Features Garage - Front Entry, Inside Access, Garage Door Opener
Garage Spaces 6.0
Water Access N
View Trees/Woods, Pond
Roof Type Composite,Shingle
Accessibility None
Porch Deck(s)
Attached Garage 2
Total Parking Spaces 6
Garage Y
Building
Lot Description Backs to Trees, Trees/Wooded, Rear Yard, Landscaping, Front Yard
Story 4
Foundation Block
Sewer Public Sewer
Water Public
Architectural Style Split Level
Level or Stories 4
Additional Building Above Grade, Below Grade
Structure Type 9'+ Ceilings,2 Story Ceilings,Cathedral Ceilings,Vaulted Ceilings
New Construction N
Schools
School District Prince George'S County Public Schools
Others
Senior Community No
Tax ID 17070723262
Ownership Fee Simple
SqFt Source Assessor
Security Features Electric Alarm
Acceptable Financing Cash, Conventional, FHA, VA
Listing Terms Cash, Conventional, FHA, VA
Financing Cash,Conventional,FHA,VA
Special Listing Condition Standard
Read Less
Want to know what your home might be worth? Contact us for a FREE valuation!

Our team is ready to help you sell your home for the highest possible price ASAP

Bought with Conor Stueckler • Keller Williams, LLC






