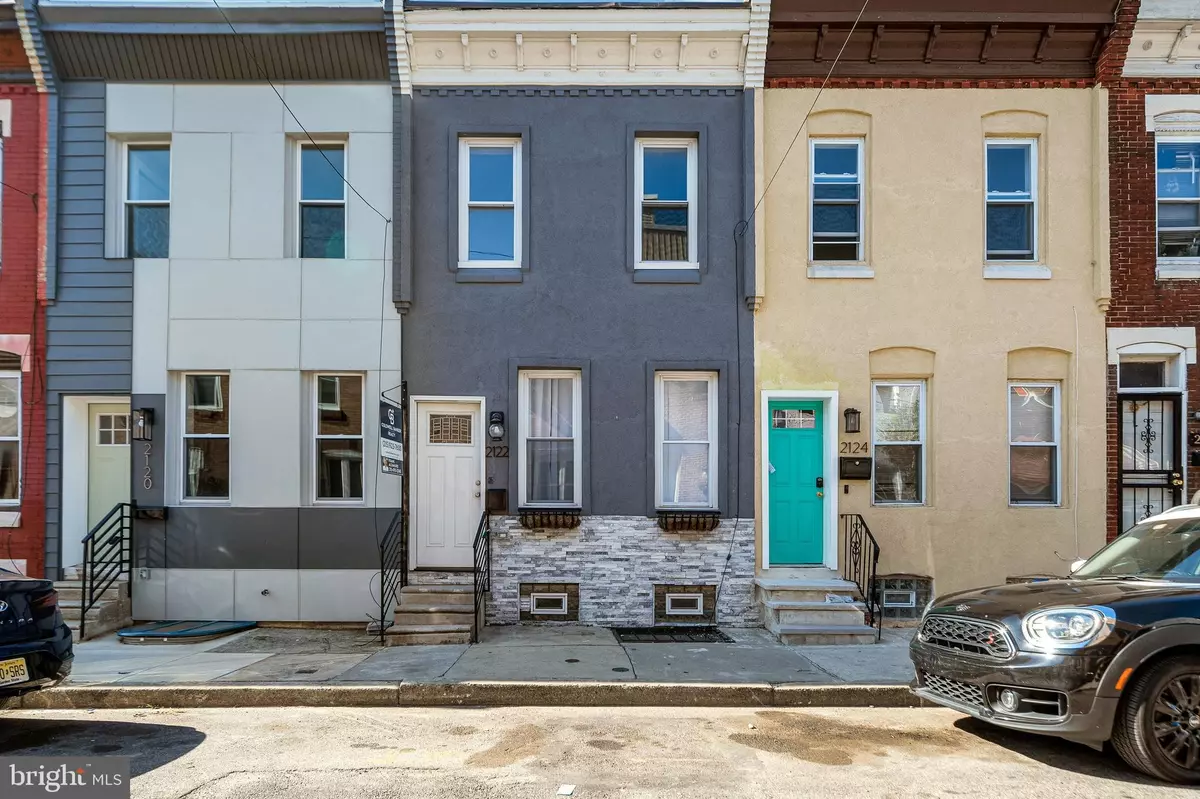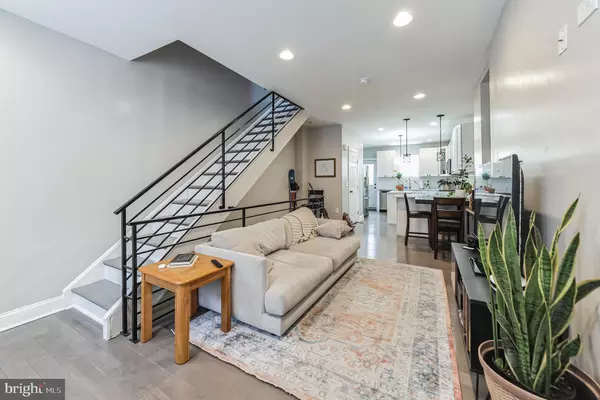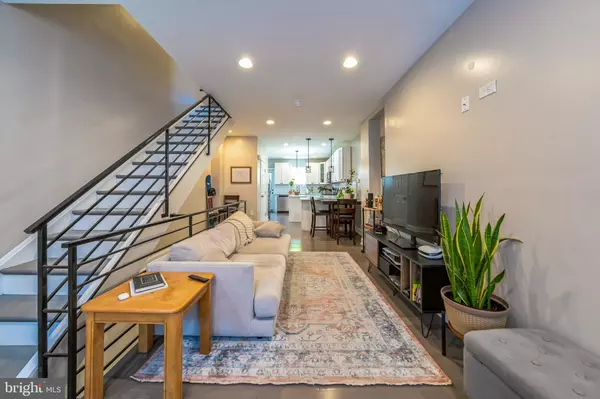$315,000
$299,000
5.4%For more information regarding the value of a property, please contact us for a free consultation.
2122 PIERCE ST Philadelphia, PA 19145
2 Beds
3 Baths
1,092 SqFt
Key Details
Sold Price $315,000
Property Type Townhouse
Sub Type Interior Row/Townhouse
Listing Status Sold
Purchase Type For Sale
Square Footage 1,092 sqft
Price per Sqft $288
Subdivision West Passyunk
MLS Listing ID PAPH2319342
Sold Date 03/01/24
Style Straight Thru
Bedrooms 2
Full Baths 2
Half Baths 1
HOA Y/N N
Abv Grd Liv Area 1,092
Originating Board BRIGHT
Year Built 1920
Annual Tax Amount $1,235
Tax Year 2022
Lot Size 662 Sqft
Acres 0.02
Lot Dimensions 14.00 x 47.00
Property Description
Discover the perfect blend of classic charm and contemporary living at 2122 Pierce Street. This meticulously maintained residence boasts two spacious bedrooms, two full bathrooms and one powder room. The bright living area features gleaming hardwood floors, seamlessly connecting to the dining space. The gourmet kitchen is a culinary haven, showcasing sleek quartz countertops, stainless steel appliances, soft close cabinets and matte black hardware, and a breakfast bar. The finished basement offers additional living or entertainment space. Outside, a meticulously landscaped backyard provides a private oasis. Updated plumbing, electric, water heater, HVAC and ductwork, insulation and paint throughout completed in 2018, Enjoy the added benefit of a tax abatement in place until 2030. Located in a sought-after neighborhood, this turnkey home offers easy access to parks, schools, shopping, dining, and public transportation. Don't miss out - schedule your showing today!
Location
State PA
County Philadelphia
Area 19145 (19145)
Zoning RSA5
Rooms
Basement Fully Finished
Main Level Bedrooms 2
Interior
Hot Water Natural Gas
Heating Forced Air
Cooling Central A/C
Heat Source Natural Gas
Exterior
Water Access N
Accessibility None
Garage N
Building
Story 2
Foundation Slab
Sewer Public Sewer
Water Public
Architectural Style Straight Thru
Level or Stories 2
Additional Building Above Grade, Below Grade
New Construction N
Schools
School District The School District Of Philadelphia
Others
Senior Community No
Tax ID 363160100
Ownership Fee Simple
SqFt Source Estimated
Acceptable Financing Cash, Conventional, FHA, VA
Listing Terms Cash, Conventional, FHA, VA
Financing Cash,Conventional,FHA,VA
Special Listing Condition Standard
Read Less
Want to know what your home might be worth? Contact us for a FREE valuation!

Our team is ready to help you sell your home for the highest possible price ASAP

Bought with Alyssa Vargas • KW Empower





