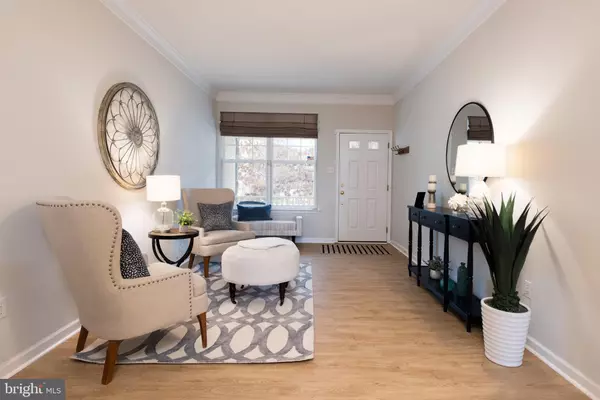$375,000
$363,900
3.1%For more information regarding the value of a property, please contact us for a free consultation.
2717 SHELBURNE RD Downingtown, PA 19335
3 Beds
3 Baths
3,058 SqFt
Key Details
Sold Price $375,000
Property Type Townhouse
Sub Type Interior Row/Townhouse
Listing Status Sold
Purchase Type For Sale
Square Footage 3,058 sqft
Price per Sqft $122
Subdivision Mews At Bailey Station
MLS Listing ID PACT2059194
Sold Date 03/05/24
Style Traditional
Bedrooms 3
Full Baths 2
Half Baths 1
HOA Fees $165/mo
HOA Y/N Y
Abv Grd Liv Area 2,332
Originating Board BRIGHT
Year Built 2006
Annual Tax Amount $7,265
Tax Year 2023
Lot Size 1,338 Sqft
Acres 0.03
Lot Dimensions 0.00 x 0.00
Property Description
Welcome to 2717 Shelburne Rd located in the popular Mews at Bailey Station in Downingtown. Situated in the most desirable location in the community, this 3-bedroom 2.5 bath townhome is one of the few Washington models offering the largest finished square footage available. Beautiful new updates include luxury vinyl plank flooring throughout the first level, and freshly painted neutral palette. Enter the home through a charming sitting area that flows to the open dining room and into the bright two-story family room filled with abundant natural light. The second level features a primary bedroom with large closets and tiled primary bath with double sink vanities, garden tub, and tiled stall shower. Also conveniently located on the second level is the laundry room with washer and dryer. The walkout lower level offers a large finished multi use room, home office and substantial storage space. Minutes from West Chester, Downingtown and Caln boroughs, and the Thorndale Septa Regional Rail station, this home is in a perfect location with easy access to major highway routes and metro Philadelphia and plenty of nearby shopping, restaurants, entertainment, parks and outdoor recreation. Make your appointment to see this beautifully updated home today, it will not last!
Location
State PA
County Chester
Area Caln Twp (10339)
Zoning R10
Rooms
Other Rooms Dining Room, Primary Bedroom, Bedroom 2, Bedroom 3, Kitchen, Family Room, Basement, Foyer, Breakfast Room, Laundry, Primary Bathroom, Full Bath, Half Bath
Basement Daylight, Full, Space For Rooms, Walkout Level, Windows, Poured Concrete, Fully Finished
Interior
Interior Features Family Room Off Kitchen, Carpet, Primary Bath(s), Breakfast Area, Dining Area, Kitchen - Eat-In, Soaking Tub, Stall Shower
Hot Water Natural Gas
Heating Forced Air
Cooling Central A/C
Flooring Luxury Vinyl Plank, Carpet, Ceramic Tile
Equipment Built-In Microwave, Dishwasher, Disposal, Dryer, Oven - Self Cleaning, Oven/Range - Electric, Refrigerator, Washer
Fireplace N
Appliance Built-In Microwave, Dishwasher, Disposal, Dryer, Oven - Self Cleaning, Oven/Range - Electric, Refrigerator, Washer
Heat Source Natural Gas
Laundry Upper Floor
Exterior
Parking Features Built In, Garage - Front Entry, Garage Door Opener
Garage Spaces 2.0
Water Access N
Roof Type Shingle
Accessibility None
Attached Garage 1
Total Parking Spaces 2
Garage Y
Building
Lot Description Backs - Open Common Area, Landscaping
Story 2
Foundation Concrete Perimeter
Sewer Public Sewer
Water Public
Architectural Style Traditional
Level or Stories 2
Additional Building Above Grade, Below Grade
Structure Type Cathedral Ceilings,Dry Wall
New Construction N
Schools
Elementary Schools Caln
Middle Schools Scott
High Schools Coatesville Area Senior
School District Coatesville Area
Others
HOA Fee Include Common Area Maintenance,Lawn Maintenance,Snow Removal
Senior Community No
Tax ID 39-04 -0660
Ownership Fee Simple
SqFt Source Assessor
Special Listing Condition Standard
Read Less
Want to know what your home might be worth? Contact us for a FREE valuation!

Our team is ready to help you sell your home for the highest possible price ASAP

Bought with Alane Falcone • AMF Real Estate Services





