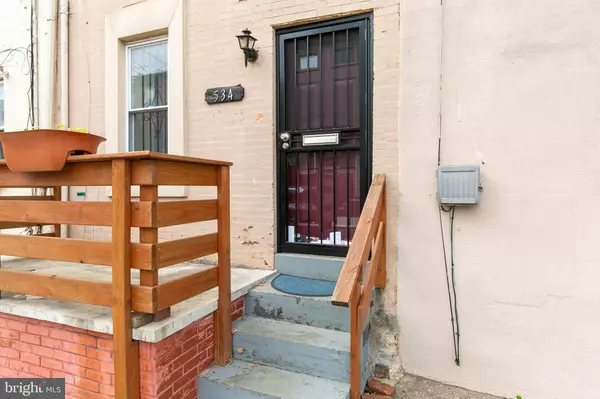$273,000
$283,000
3.5%For more information regarding the value of a property, please contact us for a free consultation.
534 N 36TH ST Philadelphia, PA 19104
3 Beds
2 Baths
1,365 SqFt
Key Details
Sold Price $273,000
Property Type Townhouse
Sub Type End of Row/Townhouse
Listing Status Sold
Purchase Type For Sale
Square Footage 1,365 sqft
Price per Sqft $200
Subdivision Mantua
MLS Listing ID PAPH2291162
Sold Date 03/06/24
Style Straight Thru
Bedrooms 3
Full Baths 2
HOA Y/N N
Abv Grd Liv Area 1,365
Originating Board BRIGHT
Year Built 1930
Annual Tax Amount $4,651
Tax Year 2022
Lot Size 706 Sqft
Acres 0.02
Lot Dimensions 13.00 x 55.00
Property Description
Take a look at this gorgeous updated 3 bedroom 2 bathroom home in the Mantua development of Philadelphia. Out front is a private porch and entering the home you enter into the living room with newer hardwood flooring. Also on the main level is the dining area, and kitchen with tile floor and stainless steel appliances. Out back is a private fenced backyard. On the second floor is are two bedrooms and a full bathroom. The third floor is the owners suite with a full bathroom. This property also features a private roof deck and full unfinished basement. Seller is willing to sell the home furnished if buyer is interested. Home is priced to sell so make you appointment today before the sign reads SOLD!
Location
State PA
County Philadelphia
Area 19104 (19104)
Zoning RSA5
Rooms
Other Rooms Living Room, Dining Room, Primary Bedroom, Bedroom 2, Kitchen, Bedroom 1
Basement Full, Unfinished
Interior
Interior Features Primary Bath(s), Kitchen - Eat-In
Hot Water Natural Gas
Heating Forced Air
Cooling Central A/C
Flooring Wood, Fully Carpeted, Tile/Brick
Equipment Range Hood, Refrigerator, Washer, Dryer, Dishwasher
Furnishings No
Fireplace N
Appliance Range Hood, Refrigerator, Washer, Dryer, Dishwasher
Heat Source Natural Gas
Laundry Main Floor
Exterior
Exterior Feature Porch(es), Patio(s)
Water Access N
Accessibility None
Porch Porch(es), Patio(s)
Garage N
Building
Story 3
Foundation Permanent
Sewer Public Sewer
Water Public
Architectural Style Straight Thru
Level or Stories 3
Additional Building Above Grade, Below Grade
New Construction N
Schools
School District The School District Of Philadelphia
Others
Senior Community No
Tax ID 242170800
Ownership Fee Simple
SqFt Source Assessor
Acceptable Financing Cash, Conventional, FHA, VA
Listing Terms Cash, Conventional, FHA, VA
Financing Cash,Conventional,FHA,VA
Special Listing Condition Standard
Read Less
Want to know what your home might be worth? Contact us for a FREE valuation!

Our team is ready to help you sell your home for the highest possible price ASAP

Bought with Ty Chhan • EXP Realty, LLC






