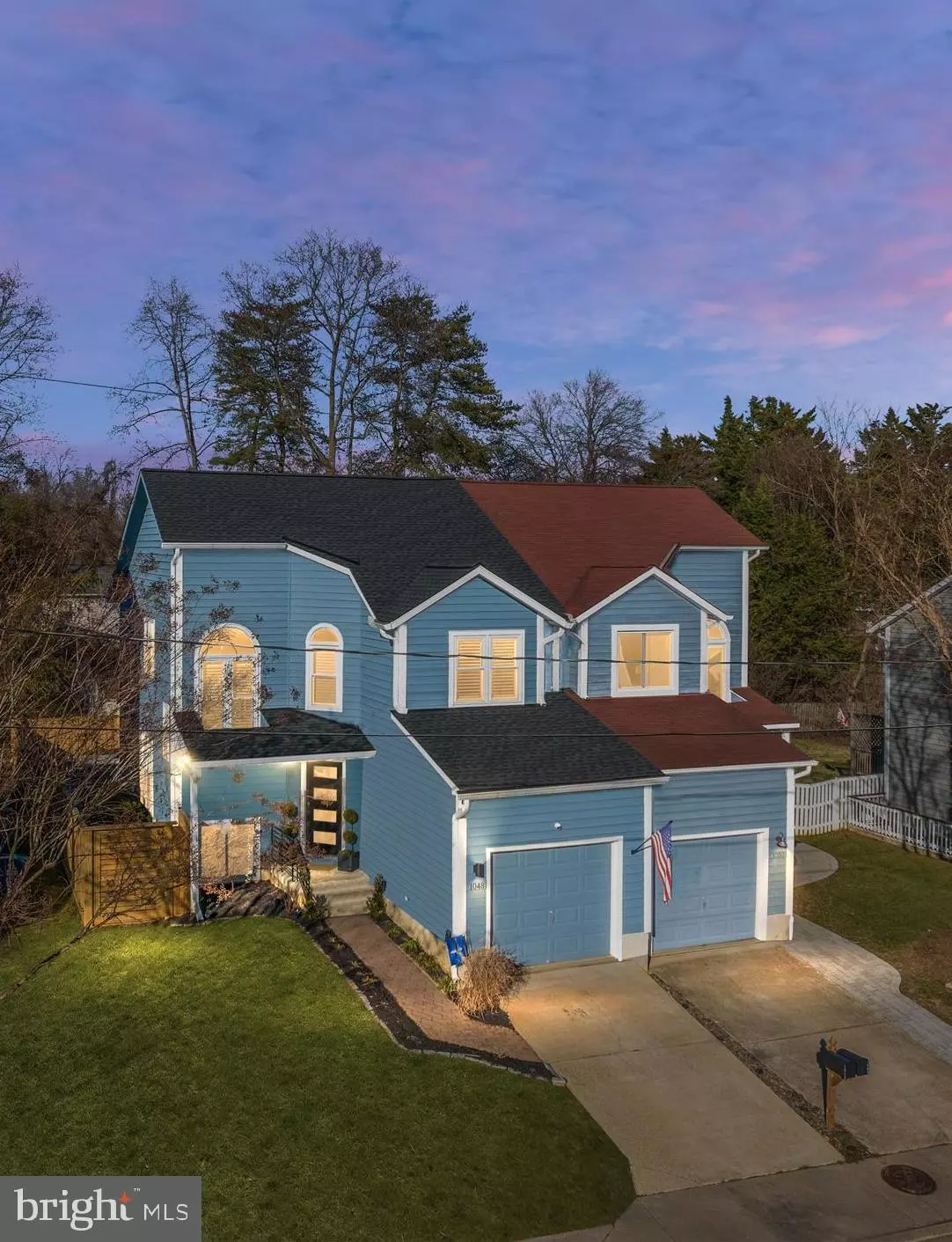$552,000
$525,000
5.1%For more information regarding the value of a property, please contact us for a free consultation.
1048 BLACKWELL RD Annapolis, MD 21403
4 Beds
4 Baths
2,165 SqFt
Key Details
Sold Price $552,000
Property Type Single Family Home
Sub Type Twin/Semi-Detached
Listing Status Sold
Purchase Type For Sale
Square Footage 2,165 sqft
Price per Sqft $254
Subdivision None Available
MLS Listing ID MDAA2077516
Sold Date 03/06/24
Style Contemporary
Bedrooms 4
Full Baths 3
Half Baths 1
HOA Y/N N
Abv Grd Liv Area 1,595
Originating Board BRIGHT
Year Built 2001
Annual Tax Amount $4,692
Tax Year 2023
Lot Size 3,877 Sqft
Acres 0.09
Property Description
Immerse Yourself in Serenity: Spacious Duplex Oasis Awaits in Annapolis
Unveiling Your Dream Home:
Nestled amidst the charm of Annapolis, this captivating 3-level end-unit duplex welcomes you with open arms. Spanning 2,166 square feet of meticulously maintained and updated living space, it caters effortlessly to individuals seeking ample room or those who cherish comfortable elegance.
Step into Inviting Grandeur:
As you enter, a soaring two-story foyer bathed in natural light sets the stage for an unforgettable experience. Gleaming luxury vinyl floors (adorning the main level) guide you through the open-concept floor plan, where plantation shutters add a touch of classic style. The seamless connections between the living room, dining area, and stunning kitchen foster an atmosphere of togetherness. Imagine preparing gourmet meals in the chef's dream kitchen, complete with a coffee bar, new stainless steel appliances, upgraded quartz countertops, and an inviting island that beckons conversation and laughter.
Tranquil Retreats and Entertaining Delights:
Three generously sized bedrooms provide havens of peace and privacy, each offering a haven to unwind after a busy day. Step outside onto the private deck, transformed into an entertainer's paradise with detailed pavers, a firepit, and a custom sports court – perfect for al fresco meals, gatherings, or friendly competitions. When movie nights call, retreat to the cozy finished basement, featuring two egress windows, a potential fourth bedroom, and a full bath, ideal for accommodating guests or creating a dedicated entertainment space.
Modern Conveniences and Peace of Mind:
Beyond its undeniable charm, this home prioritizes comfort and functionality. An attached garage offers effortless parking, while updated windows, a new roof, and recent upgrades to major systems (HVAC, paint, flooring, appliances) ensure peace of mind for years to come. A detailed home improvement list is available in the virtual tour for your reference.
Embrace the Annapolis Lifestyle:
The home's prime location places you minutes from the vibrant heart of Annapolis, with its charming shops, delectable restaurants, and exciting boating opportunities. And for a truly unique experience, take a quick walk and hop on the Annapolis water taxi to explore the city by water. Immerse yourself in the rich history and cultural tapestry of this waterfront city, all easily accessible from your doorstep. And the best part? No HOA fees to restrict your personal touch!
Don't let this opportunity to own a piece of Annapolis paradise slip away. Contact us today for a showing and step into your dream home!
Location
State MD
County Anne Arundel
Zoning R3
Rooms
Other Rooms Living Room, Dining Room, Primary Bedroom, Bedroom 2, Bedroom 3, Bedroom 4, Kitchen, Family Room, Foyer, Laundry, Bathroom 2, Bathroom 3, Primary Bathroom, Half Bath
Basement Connecting Stairway, Full, Fully Finished, Daylight, Partial, Heated, Improved, Interior Access, Windows
Interior
Interior Features Dining Area, Kitchen - Eat-In, Primary Bath(s), Floor Plan - Traditional, Ceiling Fan(s), Tub Shower, Floor Plan - Open, Kitchen - Table Space, Carpet, Combination Kitchen/Dining, Skylight(s), Recessed Lighting
Hot Water Natural Gas
Heating Programmable Thermostat, Forced Air
Cooling Ceiling Fan(s), Central A/C, Programmable Thermostat
Flooring Carpet, Vinyl, Luxury Vinyl Plank, Ceramic Tile
Fireplaces Number 1
Fireplaces Type Gas/Propane, Fireplace - Glass Doors
Equipment Dishwasher, Disposal, Dryer, Exhaust Fan, Oven/Range - Electric, Refrigerator, Washer
Furnishings No
Fireplace Y
Window Features Insulated,Screens,Double Pane
Appliance Dishwasher, Disposal, Dryer, Exhaust Fan, Oven/Range - Electric, Refrigerator, Washer
Heat Source Natural Gas
Laundry Lower Floor
Exterior
Exterior Feature Deck(s), Patio(s), Terrace
Parking Features Garage Door Opener, Garage - Front Entry, Additional Storage Area
Garage Spaces 12.0
Fence Rear, Wood, Privacy, Fully
Utilities Available Cable TV Available, Natural Gas Available
Water Access N
Roof Type Architectural Shingle
Accessibility None
Porch Deck(s), Patio(s), Terrace
Road Frontage City/County
Attached Garage 1
Total Parking Spaces 12
Garage Y
Building
Lot Description Secluded, Private, Premium
Story 3
Foundation Concrete Perimeter
Sewer Public Sewer
Water Public
Architectural Style Contemporary
Level or Stories 3
Additional Building Above Grade, Below Grade
Structure Type Dry Wall,Vaulted Ceilings
New Construction N
Schools
Elementary Schools Georgetown East
Middle Schools Annapolis
High Schools Annapolis
School District Anne Arundel County Public Schools
Others
Pets Allowed Y
Senior Community No
Tax ID 020628290073950
Ownership Fee Simple
SqFt Source Assessor
Acceptable Financing Conventional, Cash, Bank Portfolio, FHA
Horse Property N
Listing Terms Conventional, Cash, Bank Portfolio, FHA
Financing Conventional,Cash,Bank Portfolio,FHA
Special Listing Condition Standard
Pets Allowed Dogs OK, Cats OK
Read Less
Want to know what your home might be worth? Contact us for a FREE valuation!

Our team is ready to help you sell your home for the highest possible price ASAP

Bought with Karen Williams Ringo • Compass






