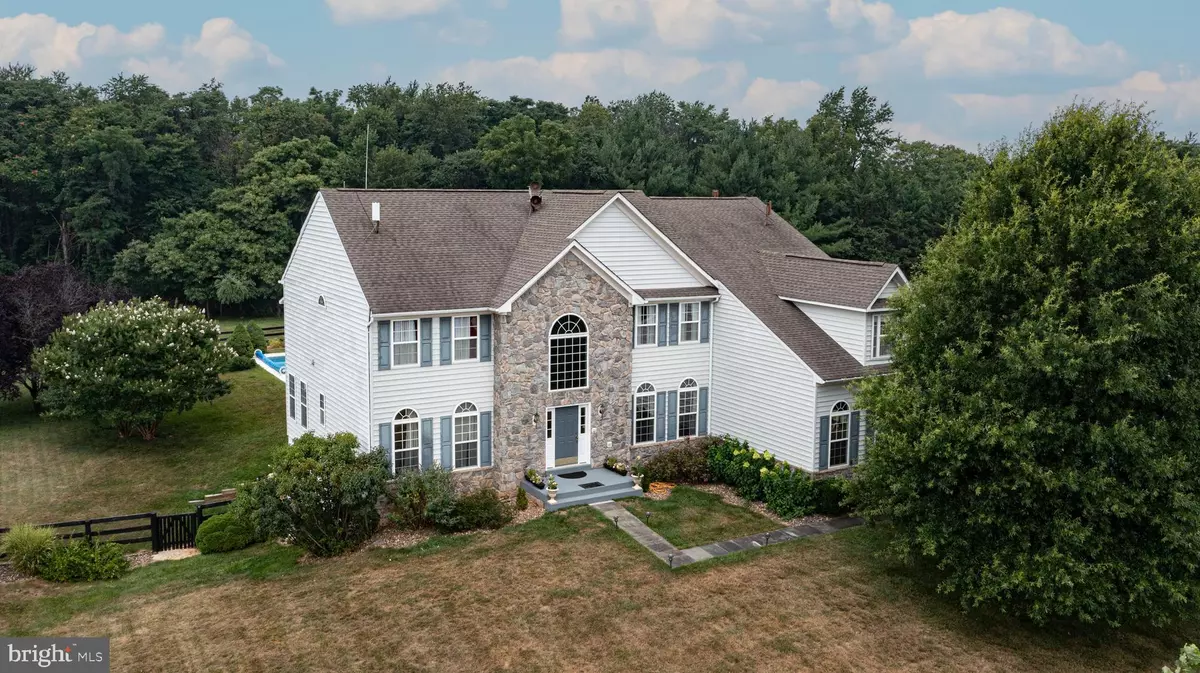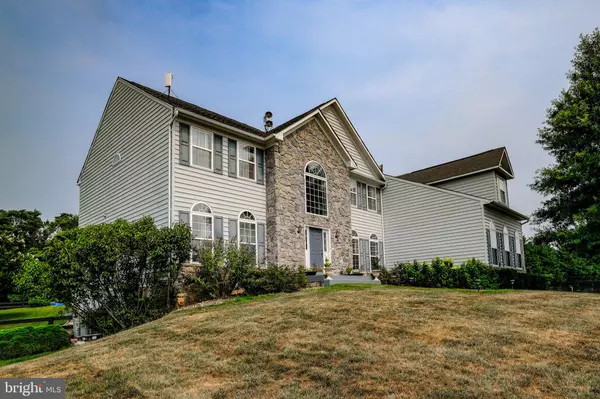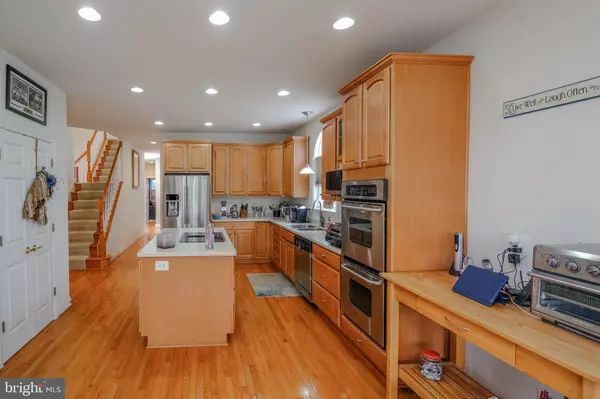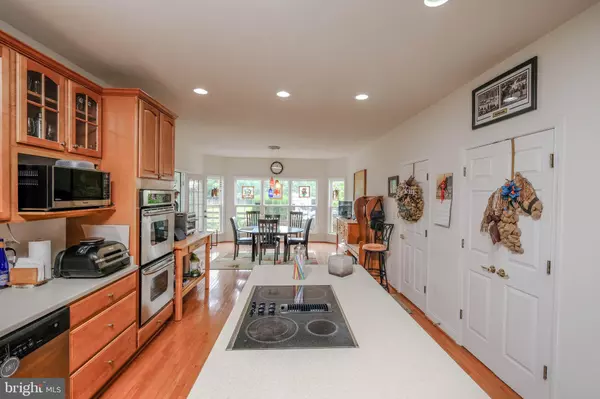$825,000
$849,000
2.8%For more information regarding the value of a property, please contact us for a free consultation.
222 UNION VIEW LN Winchester, VA 22603
4 Beds
5 Baths
4,334 SqFt
Key Details
Sold Price $825,000
Property Type Single Family Home
Sub Type Detached
Listing Status Sold
Purchase Type For Sale
Square Footage 4,334 sqft
Price per Sqft $190
Subdivision Glendobbin Ridge
MLS Listing ID VAFV2014506
Sold Date 03/08/24
Style Traditional,Tudor
Bedrooms 4
Full Baths 4
Half Baths 1
HOA Y/N N
Abv Grd Liv Area 4,034
Originating Board BRIGHT
Year Built 2004
Tax Year 2023
Lot Size 3.560 Acres
Acres 3.56
Lot Dimensions See plat in documents
Property Description
LARGE PRICE REDUCTION! Rosewood Farm Bring your horses....and your swimsuits! This great rural property has much to offer everyone. A large, beautiful home on 3.56 acres in the country off historic Apple Pie Ridge and Glendobbin Roads, but only ten minutes from the Winchester Medical Center and Winchester's amenities.You can keep two horses in the property's stable/barn with its two stalls, feed room, hay loft with 80 bale capacity, water, 50 amp electricity, Gigabit broadband internet,. Good three-board fencing. Gorgeous 900 sq. ft. in-ground heated pool. Nice surround and pool/ equipment storage house. Four bedrooms, four and a half baths with plenty of closet space. All the rooms are large and the home is great for entertaining indoors and out. Full walk out basement with media area, dry bar, large workshop and storage room.Gigabit internet service. Plat, covenants, info sheet and available equip. list in documents. CONTACT AGENT FOR A LARGE LIST OF EQUIPMENT THAT CAN CONVEY WITH AN ACCEPTABLE CONTRACT. A prime property at a great price!
Location
State VA
County Frederick
Zoning RP
Direction East
Rooms
Other Rooms Dining Room, Bedroom 2, Bedroom 3, Bedroom 4, Kitchen, Family Room, Den, Library, Foyer, Breakfast Room, Bedroom 1, Sun/Florida Room, Office, Storage Room
Basement Daylight, Full, Heated, Outside Entrance, Partially Finished, Side Entrance
Interior
Interior Features Air Filter System, Built-Ins, Carpet, Ceiling Fan(s), Chair Railings, Combination Kitchen/Dining, Dining Area, Family Room Off Kitchen, Floor Plan - Open, Formal/Separate Dining Room, Kitchen - Eat-In, Kitchen - Table Space, Pantry, Recessed Lighting, Soaking Tub, Stall Shower, Store/Office, Tub Shower, Upgraded Countertops, Walk-in Closet(s), Water Treat System, Wood Floors
Hot Water Bottled Gas
Heating Forced Air
Cooling Central A/C, Dehumidifier
Flooring Hardwood, Ceramic Tile
Fireplaces Number 1
Equipment Built-In Microwave, Built-In Range, Cooktop, Cooktop - Down Draft, Dishwasher, Dryer, Dryer - Electric, Energy Efficient Appliances, Extra Refrigerator/Freezer, Humidifier, Icemaker, Microwave, Oven - Double, Oven - Self Cleaning, Oven - Wall, Stainless Steel Appliances, Washer, Water Conditioner - Owned, Water Heater
Fireplace Y
Appliance Built-In Microwave, Built-In Range, Cooktop, Cooktop - Down Draft, Dishwasher, Dryer, Dryer - Electric, Energy Efficient Appliances, Extra Refrigerator/Freezer, Humidifier, Icemaker, Microwave, Oven - Double, Oven - Self Cleaning, Oven - Wall, Stainless Steel Appliances, Washer, Water Conditioner - Owned, Water Heater
Heat Source Electric, Propane - Leased
Laundry Main Floor
Exterior
Exterior Feature Deck(s), Patio(s), Screened
Parking Features Garage - Side Entry, Garage Door Opener, Inside Access, Oversized
Garage Spaces 3.0
Fence Board
Pool Fenced, Heated, In Ground, Solar Heated
Utilities Available Electric Available, Cable TV, Phone, Under Ground, Propane
Water Access N
Roof Type Fiberglass
Street Surface Black Top
Farm Pasture
Accessibility None
Porch Deck(s), Patio(s), Screened
Road Frontage State
Attached Garage 3
Total Parking Spaces 3
Garage Y
Building
Lot Description Backs to Trees, Cleared, Front Yard, Landscaping, Level, No Thru Street, Open, Poolside, Premium, Road Frontage, Rural, SideYard(s), Vegetation Planting, Year Round Access
Story 3
Foundation Other
Sewer On Site Septic
Water Well
Architectural Style Traditional, Tudor
Level or Stories 3
Additional Building Above Grade, Below Grade
New Construction N
Schools
School District Frederick County Public Schools
Others
Senior Community No
Tax ID 43 20 8
Ownership Fee Simple
SqFt Source Assessor
Acceptable Financing Cash, Conventional
Listing Terms Cash, Conventional
Financing Cash,Conventional
Special Listing Condition Standard
Read Less
Want to know what your home might be worth? Contact us for a FREE valuation!

Our team is ready to help you sell your home for the highest possible price ASAP

Bought with Roger Lamborne • MarketPlace REALTY





