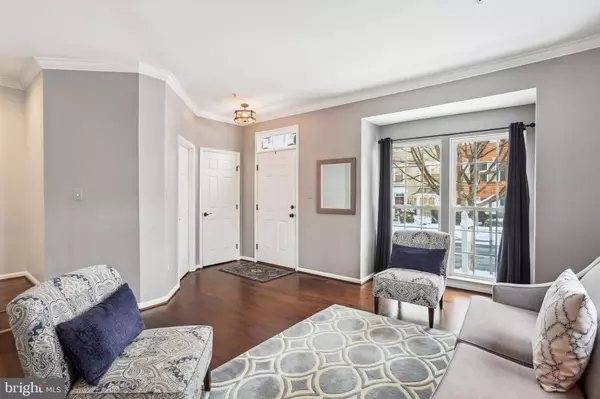$841,000
$819,900
2.6%For more information regarding the value of a property, please contact us for a free consultation.
530 MARKET ST E Gaithersburg, MD 20878
4 Beds
4 Baths
2,444 SqFt
Key Details
Sold Price $841,000
Property Type Townhouse
Sub Type End of Row/Townhouse
Listing Status Sold
Purchase Type For Sale
Square Footage 2,444 sqft
Price per Sqft $344
Subdivision Lakelands
MLS Listing ID MDMC2116674
Sold Date 03/08/24
Style Colonial
Bedrooms 4
Full Baths 3
Half Baths 1
HOA Fees $125/mo
HOA Y/N Y
Abv Grd Liv Area 1,904
Originating Board BRIGHT
Year Built 2003
Annual Tax Amount $8,222
Tax Year 2023
Lot Size 2,375 Sqft
Acres 0.05
Property Description
Spacious, beautifully updated, light-filled end unit in exceptional location. Possibly the most popular townhome model in Lakelands, this four-level Tarquin has updates and special features in every room. Updated hardwoods lead from the main-level entry foyer into the large living room and adjoining dining room. The generous kitchen has been updated to include corian countertops and stainless steel appliances and adjoins a versatile dining area with a roomy double-door pantry. The kitchen opens to the large family room which features a gas-burning fireplace and access to the expanded deck. This level also features an updated powder room and convenient coat closet. Upstairs, the luxury primary suite has a double-door entry and includes a spacious walk-in closet, a large double-door closet, and a spa-like en-suite bath with upgraded tilework and a glass-enclosed shower plus a decorator double-vanity with custom cabinetry, lighting, and fixtures. The second and third bedrooms are large and bright and the second full bath has been beautifully updated. The laundry room has also been relocated to this level offer the ultimate in convenience. The large fourth level offers a versatile space perfect for its current use as a big fourth bedroom and is also perfect for a home office, playroom, studio, lounge, exercise area, or any creative use. Highlights of the lower level include LVT flooring, an expansive recreation room, two big bonus rooms, a large storage room, and a third full bath. The two-car garage is easily accessible from the sunny deck. Together with a fabulous location a quick stroll from the countless shopping, dining, recreation, and entertainment options this sought-after and award-winning community has to offer, this home has it all!
Location
State MD
County Montgomery
Zoning MXD
Rooms
Basement Fully Finished
Interior
Hot Water Natural Gas
Heating Forced Air
Cooling Central A/C
Fireplaces Number 1
Fireplace Y
Heat Source Natural Gas
Exterior
Exterior Feature Deck(s)
Parking Features Garage Door Opener
Garage Spaces 2.0
Amenities Available Basketball Courts, Club House, Common Grounds, Exercise Room, Jog/Walk Path, Pool - Outdoor, Tennis Courts, Other
Water Access N
Accessibility None
Porch Deck(s)
Total Parking Spaces 2
Garage Y
Building
Story 4
Foundation Permanent
Sewer Public Sewer
Water Public
Architectural Style Colonial
Level or Stories 4
Additional Building Above Grade, Below Grade
New Construction N
Schools
Elementary Schools Rachel Carson
Middle Schools Lakelands Park
High Schools Quince Orchard
School District Montgomery County Public Schools
Others
HOA Fee Include Common Area Maintenance,Management,Pool(s),Snow Removal,Trash,Other
Senior Community No
Tax ID 160903324530
Ownership Fee Simple
SqFt Source Assessor
Special Listing Condition Standard
Read Less
Want to know what your home might be worth? Contact us for a FREE valuation!

Our team is ready to help you sell your home for the highest possible price ASAP

Bought with Sheena Saydam • Keller Williams Capital Properties





