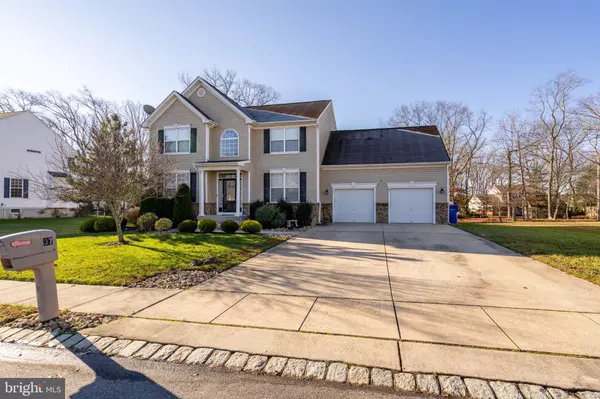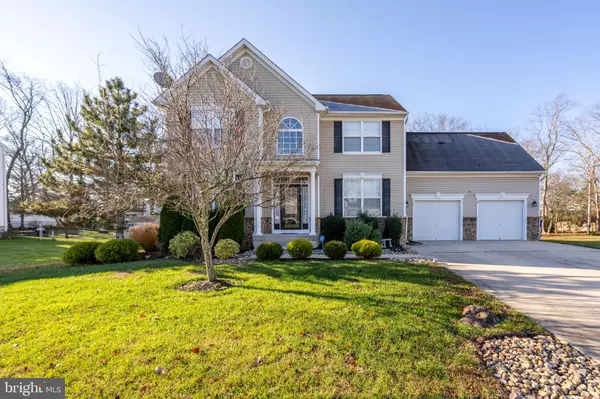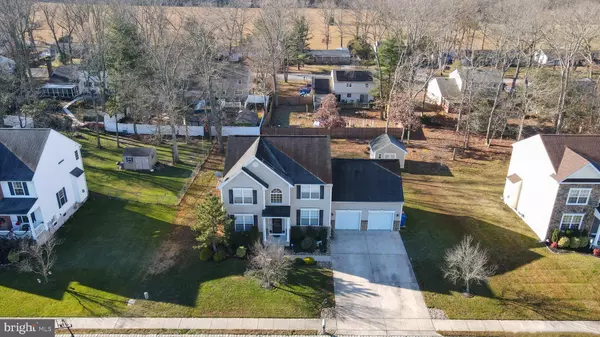$410,500
$400,000
2.6%For more information regarding the value of a property, please contact us for a free consultation.
37 TOMASELLO DR Millville, NJ 08332
4 Beds
3 Baths
2,198 SqFt
Key Details
Sold Price $410,500
Property Type Single Family Home
Sub Type Detached
Listing Status Sold
Purchase Type For Sale
Square Footage 2,198 sqft
Price per Sqft $186
Subdivision Sherwood Forest 3
MLS Listing ID NJCB2015836
Sold Date 03/05/24
Style Traditional
Bedrooms 4
Full Baths 2
Half Baths 1
HOA Fees $20/ann
HOA Y/N Y
Abv Grd Liv Area 2,198
Originating Board BRIGHT
Year Built 2006
Annual Tax Amount $7,161
Tax Year 2022
Lot Size 0.350 Acres
Acres 0.35
Lot Dimensions 102.00 x 150.00
Property Description
Nestled in the highly sought-after neighborhood of Tomasello, this stunning property is a true gem. Boasting 4 bedrooms and 2 1/2 baths, the home offers a perfect blend of space and comfort for your family. The fully finished basement provides additional living and entertainment space, making it an ideal spot for gatherings or relaxation.
The interior features a well-designed floor plan, including a dining room, living room, and a cozy family room. The versatile layout also includes dedicated space for an office or playroom, catering to the diverse needs of modern living. The home is meticulously maintained and move-in ready, allowing you to settle in seamlessly.
This is a rare opportunity to own a home in Tomasello – a welcoming community with a perfect blend of comfort and convenience. Schedule a viewing today to experience the allure of this move-in ready residence firsthand.
Location
State NJ
County Cumberland
Area Millville City (20610)
Zoning RES
Rooms
Other Rooms Living Room, Dining Room, Primary Bedroom, Bedroom 2, Bedroom 3, Bedroom 4, Kitchen, Family Room, Office, Bathroom 2, Primary Bathroom, Half Bath
Basement Fully Finished
Interior
Interior Features Attic, Ceiling Fan(s), Kitchen - Eat-In, Sprinkler System, Dining Area, Family Room Off Kitchen, Window Treatments
Hot Water Natural Gas
Heating Forced Air
Cooling Central A/C
Flooring Ceramic Tile, Carpet, Laminated
Fireplaces Number 1
Fireplaces Type Gas/Propane
Equipment Built-In Microwave, Dishwasher, Dryer - Gas, Oven/Range - Gas, Washer
Fireplace Y
Appliance Built-In Microwave, Dishwasher, Dryer - Gas, Oven/Range - Gas, Washer
Heat Source Natural Gas
Laundry Main Floor
Exterior
Exterior Feature Deck(s)
Parking Features Garage - Front Entry
Garage Spaces 2.0
Water Access N
Roof Type Architectural Shingle
Accessibility None
Porch Deck(s)
Attached Garage 2
Total Parking Spaces 2
Garage Y
Building
Story 2
Foundation Block
Sewer Public Sewer
Water Public
Architectural Style Traditional
Level or Stories 2
Additional Building Above Grade, Below Grade
Structure Type 9'+ Ceilings,Dry Wall
New Construction N
Schools
School District Millville Board Of Education
Others
Senior Community No
Tax ID 10-00128 03-00033
Ownership Fee Simple
SqFt Source Estimated
Acceptable Financing Cash, Conventional, FHA, VA
Listing Terms Cash, Conventional, FHA, VA
Financing Cash,Conventional,FHA,VA
Special Listing Condition Standard
Read Less
Want to know what your home might be worth? Contact us for a FREE valuation!

Our team is ready to help you sell your home for the highest possible price ASAP

Bought with Stefanie Anne Burns • Redfin





