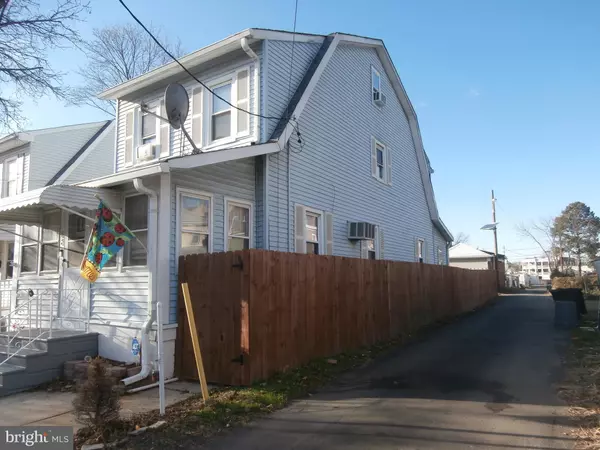$305,000
$299,999
1.7%For more information regarding the value of a property, please contact us for a free consultation.
68 BISMARCK AVE Trenton, NJ 08629
4 Beds
2 Baths
1,304 SqFt
Key Details
Sold Price $305,000
Property Type Single Family Home
Sub Type Detached
Listing Status Sold
Purchase Type For Sale
Square Footage 1,304 sqft
Price per Sqft $233
Subdivision Villa Park
MLS Listing ID NJME2035810
Sold Date 03/13/24
Style Other
Bedrooms 4
Full Baths 2
HOA Y/N N
Abv Grd Liv Area 1,304
Originating Board BRIGHT
Year Built 1925
Annual Tax Amount $5,518
Tax Year 2022
Lot Size 3,302 Sqft
Acres 0.08
Lot Dimensions 33.00 x 100.00
Property Description
Back to Active, Buyer unable to get mortgage. Welcome to Villa Park,perfect location for the perfect house.Move in ready and enjoy the rest of your life in this pristine house featuring an enclosed front porch,large living room and dining room combined,plus kitchen plenty of cabinets and laundry all in main level. Second floor offers three descent size bedroom and a full bath. A finished attic and finished basement with full bath and wet/dry bar. Plenty of concrete parking,
Property is been sold absolutely AS IS, Seller will not provide credit or concession,however seller will provide the Certificate of Occupancy.
Come see,bring your offer and pack your belongings to move in.
Location
State NJ
County Mercer
Area Trenton City (21111)
Zoning R
Rooms
Other Rooms Living Room, Dining Room, Bedroom 2, Bedroom 3, Kitchen, Basement, Bedroom 1, Laundry, Attic
Basement Fully Finished, Drainage System, Improved, Interior Access, Outside Entrance, Rear Entrance, Sump Pump, Windows
Interior
Interior Features Attic, Bar, Breakfast Area, Carpet, Ceiling Fan(s), Combination Dining/Living, Kitchen - Eat-In, Recessed Lighting
Hot Water Natural Gas
Heating Radiator
Cooling Window Unit(s), Wall Unit
Flooring Carpet, Ceramic Tile, Laminated, Wood
Equipment Built-In Microwave, Exhaust Fan, Range Hood, Refrigerator, Six Burner Stove, Water Heater
Fireplace N
Appliance Built-In Microwave, Exhaust Fan, Range Hood, Refrigerator, Six Burner Stove, Water Heater
Heat Source Natural Gas
Laundry Hookup, Main Floor
Exterior
Garage Spaces 4.0
Fence Fully, Wire, Wood
Utilities Available Electric Available, Natural Gas Available, Sewer Available, Water Available
Water Access N
Roof Type Pitched
Accessibility None
Total Parking Spaces 4
Garage N
Building
Story 2.5
Foundation Permanent
Sewer Public Sewer
Water Public
Architectural Style Other
Level or Stories 2.5
Additional Building Above Grade, Below Grade
New Construction N
Schools
School District Trenton Public Schools
Others
Senior Community No
Tax ID 11-30206-00001
Ownership Fee Simple
SqFt Source Assessor
Acceptable Financing FHA, Conventional, Cash
Listing Terms FHA, Conventional, Cash
Financing FHA,Conventional,Cash
Special Listing Condition Standard
Read Less
Want to know what your home might be worth? Contact us for a FREE valuation!

Our team is ready to help you sell your home for the highest possible price ASAP

Bought with Non Member • Metropolitan Regional Information Systems, Inc.





