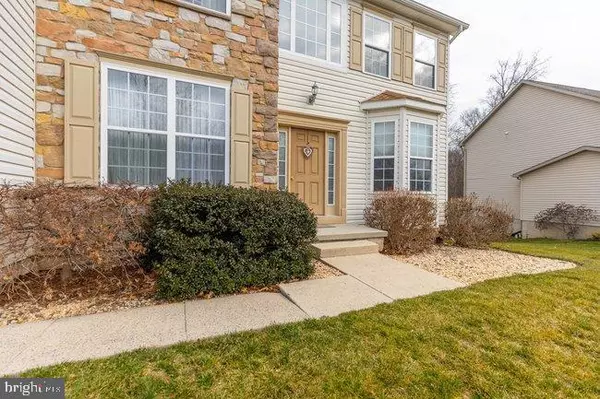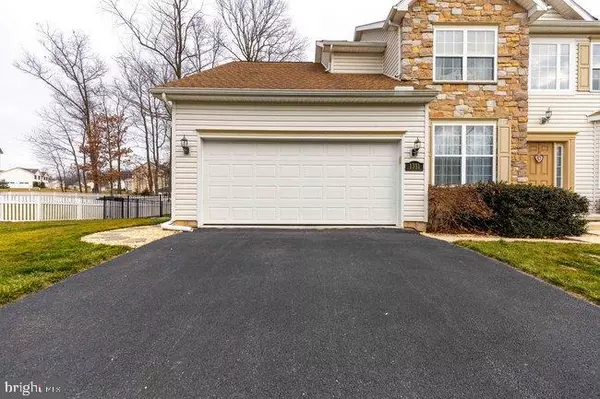$401,000
$393,000
2.0%For more information regarding the value of a property, please contact us for a free consultation.
1311 MALLARD DRIVE EAST E #188 Chambersburg, PA 17202
4 Beds
3 Baths
2,360 SqFt
Key Details
Sold Price $401,000
Property Type Single Family Home
Sub Type Detached
Listing Status Sold
Purchase Type For Sale
Square Footage 2,360 sqft
Price per Sqft $169
Subdivision Chambersburg
MLS Listing ID PAFL2018306
Sold Date 03/15/24
Style Colonial
Bedrooms 4
Full Baths 2
Half Baths 1
HOA Y/N N
Abv Grd Liv Area 2,360
Originating Board BRIGHT
Year Built 2007
Annual Tax Amount $4,427
Tax Year 2022
Lot Size 0.920 Acres
Acres 0.92
Property Description
!!OPEN HOUSE!! SUNDAY 2/18 1-3PM. Welcome to 1311 Mallard Drive. This gorgeous Colonial style home is situated on a quiet and peaceful cul-de-sac, with a neighborhood friendly feel. Just under an acre of land, this home offers the perfect blend of comfort and convenience. Upon entering the house you will notice the 10 ft high ceilings with a striking chandelier. The main level features an extra room ideal for a playroom or office. To the left the elegant dining room offers plenty of room for a large table, complete with its own coffee bar. The open floor plan seamlessly connects the living room to the kitchen area, making it ideal for both everyday living and entertaining. The kitchen is a chef's dream, boasting grand countertops and backsplash, newer appliances, and a large island with granite countertop. Plenty of cabinet and pantry space. It's the perfect place to whip up delicious meals to enjoy with family and friends. Backing up to the living room is the glass doors to the outside. From here the property offers a roomy backyard and a deck providing a wonderful space for outdoor activities, gardening, or simply relaxing and listening to the birds. Fenced in yard perfect for the fur babies. One of my favorite features is the large shed in back set up with electric. Comes with its own personal deck, which would be great for grilling in summer and a hot tub for those chilly nights. The 2nd level features 4 bedrooms and 2 full baths. The primary bedroom is a serene retreat, featuring an ensuite bathroom, walk-in closet, and plenty of natural light. Additional bedrooms are generously sized and can accommodate guests, children, or serve as a home office or fitness room to suit your needs. Comes equipped with its own Google Nest system, this is a great feature to regulate temperatures from home or your phone.
Picture the basement how you want it. Unfinished with tons of potential, has roughed in plumbing for a bathroom. Need car space? The attached garage can easily fit two with extra room for storage. This house truly has it all. Schedule your tour before its to late!
Location
State PA
County Franklin
Area Hamilton Twp (14511)
Zoning RESIDENTIAL
Rooms
Basement Connecting Stairway, Unfinished, Walkout Level
Main Level Bedrooms 4
Interior
Hot Water Electric
Heating Heat Pump(s)
Cooling Central A/C
Equipment Icemaker, Microwave, Refrigerator, Stainless Steel Appliances
Fireplace N
Appliance Icemaker, Microwave, Refrigerator, Stainless Steel Appliances
Heat Source Electric
Exterior
Parking Features Covered Parking, Garage Door Opener, Garage - Front Entry
Garage Spaces 6.0
Water Access N
Accessibility 2+ Access Exits, Doors - Swing In
Attached Garage 2
Total Parking Spaces 6
Garage Y
Building
Story 2
Foundation Concrete Perimeter
Sewer Grinder Pump, Public Sewer
Water Well
Architectural Style Colonial
Level or Stories 2
Additional Building Above Grade, Below Grade
New Construction N
Schools
School District Chambersburg Area
Others
Senior Community No
Tax ID 11-0E17.-378.-000000
Ownership Fee Simple
SqFt Source Assessor
Acceptable Financing Cash, Conventional, FHA, USDA, VA
Listing Terms Cash, Conventional, FHA, USDA, VA
Financing Cash,Conventional,FHA,USDA,VA
Special Listing Condition Standard
Read Less
Want to know what your home might be worth? Contact us for a FREE valuation!

Our team is ready to help you sell your home for the highest possible price ASAP

Bought with Michael B. Carpel • Long & Foster Real Estate, Inc.





