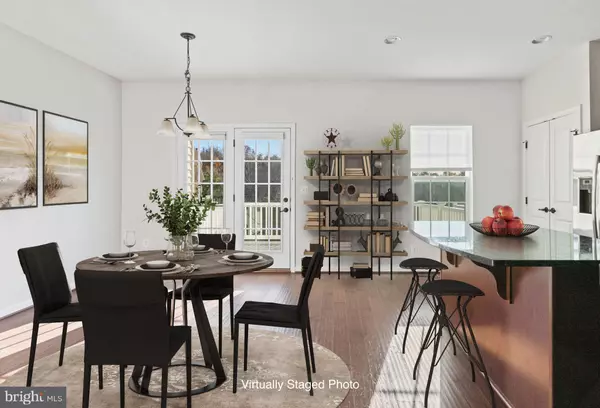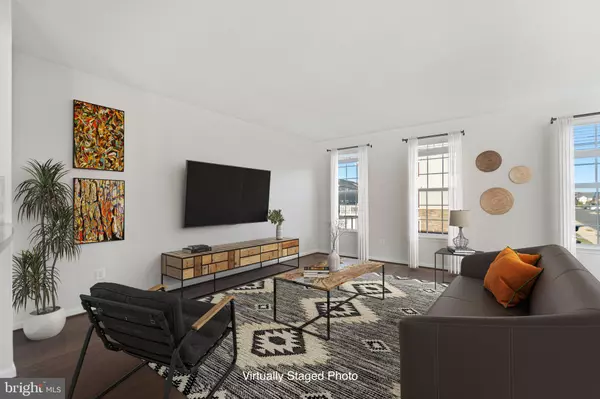$375,000
$375,000
For more information regarding the value of a property, please contact us for a free consultation.
105 HORNBEAM DR Lake Frederick, VA 22630
3 Beds
3 Baths
2,185 SqFt
Key Details
Sold Price $375,000
Property Type Townhouse
Sub Type Interior Row/Townhouse
Listing Status Sold
Purchase Type For Sale
Square Footage 2,185 sqft
Price per Sqft $171
Subdivision Lake Frederick
MLS Listing ID VAFV2015868
Sold Date 03/15/24
Style Traditional
Bedrooms 3
Full Baths 2
Half Baths 1
HOA Fees $160/mo
HOA Y/N Y
Abv Grd Liv Area 2,185
Originating Board BRIGHT
Year Built 2016
Annual Tax Amount $1,726
Tax Year 2022
Lot Size 2,178 Sqft
Acres 0.05
Property Description
Why wait for new when you can move in today, get the two car garage you really want, enjoy the premium lot that backs to trees and SAVE $$$ over new! This three-level stone townhome by Ryan Homes is not just move-in ready; it's practically brand new. Make this 2,185 square feet of living space yours today and even your cars will thank you for their new home in the spacious 2-CAR GARAGE .
Step inside, and be greeted by fresh neutral paint throughout, setting the perfect backdrop for your style. The lower level is carpeted and versatile enough for relaxation or a productive home office bathed in sunlight from the walk-out back door and window.
Ascend to the main living level, where an inviting open layout with hardwood floors awaits. Large windows in the living room provide the ideal setting for entertaining friends. The chef's kitchen boasts upscale cabinetry, granite countertops, stainless steel appliances with gas cooking, tile backsplash, and a center island with a breakfast bar. The rear deck invites al fresco dining amidst nature's beauty and breathtaking sunsets, while a convenient powder room adds a finishing touch.
Move upstairs to the carpeted bedroom level, where the primary suite is a peaceful retreat with a walk-in closet and a private bathroom featuring a dual sink vanity, tile flooring, and an oversized walk-in shower. Two additional well-proportioned bedrooms, a full guest bathroom, and a convenient laundry closet cater to your every need.
The updates have been done for you: Water heater-2021, HVAC-2016, Water softener-2021, Microwave and Dishwasher-2021.
Your weekends will be a perfect blend of relaxation and activity, courtesy of the community amenities. A clubhouse offers a soon-to-be completed outdoor pool, pickleball and tennis courts, community classes, and walking trails. Enjoy access to the upper level of the Shenandoah Lodge which has a farm to table restaurant and gathering areas.
Nestled in the heart of Lake Frederick, this home offers the perfect harmony of nature's beauty and the convenience of nearby shopping and dining. An easy drive to Stephens City, Winchester, and Front Royal ensures all your needs are within reach. This is not just a home; it's a lifestyle waiting to be embraced. Seize the opportunity now!
Location
State VA
County Frederick
Zoning R5
Direction North
Rooms
Other Rooms Living Room, Dining Room, Primary Bedroom, Bedroom 2, Bedroom 3, Kitchen, Recreation Room
Basement Daylight, Partial, Connecting Stairway, Garage Access, Heated, Interior Access, Outside Entrance, Rear Entrance, Walkout Level, Windows
Interior
Interior Features Breakfast Area, Combination Dining/Living, Dining Area, Floor Plan - Open, Kitchen - Eat-In, Kitchen - Gourmet, Kitchen - Island, Primary Bath(s), Upgraded Countertops, Tub Shower, Walk-in Closet(s), Wood Floors, Recessed Lighting, Pantry, Carpet, Combination Kitchen/Dining, Combination Kitchen/Living, Kitchen - Table Space, Window Treatments
Hot Water Natural Gas
Heating Forced Air, Programmable Thermostat
Cooling Central A/C, Programmable Thermostat
Flooring Hardwood, Ceramic Tile, Carpet
Equipment Built-In Microwave, Dishwasher, Disposal, Dryer, Microwave, Oven/Range - Gas, Refrigerator, Stainless Steel Appliances, Washer, Washer/Dryer Stacked
Furnishings No
Fireplace N
Window Features Double Pane
Appliance Built-In Microwave, Dishwasher, Disposal, Dryer, Microwave, Oven/Range - Gas, Refrigerator, Stainless Steel Appliances, Washer, Washer/Dryer Stacked
Heat Source Natural Gas
Laundry Upper Floor, Washer In Unit, Dryer In Unit
Exterior
Exterior Feature Deck(s), Patio(s)
Parking Features Garage - Front Entry, Garage Door Opener, Inside Access
Garage Spaces 4.0
Utilities Available Electric Available, Natural Gas Available, Cable TV Available, Phone Available, Sewer Available, Water Available
Amenities Available Club House, Common Grounds, Gated Community, Jog/Walk Path, Meeting Room, Party Room, Pool - Outdoor, Swimming Pool, Tennis Courts, Tot Lots/Playground
Water Access N
View Trees/Woods
Accessibility None
Porch Deck(s), Patio(s)
Attached Garage 2
Total Parking Spaces 4
Garage Y
Building
Lot Description Backs to Trees
Story 3
Foundation Slab
Sewer Public Sewer
Water Public
Architectural Style Traditional
Level or Stories 3
Additional Building Above Grade, Below Grade
Structure Type Dry Wall
New Construction N
Schools
Elementary Schools Armel
Middle Schools Robert E. Aylor
High Schools Sherando
School District Frederick County Public Schools
Others
Pets Allowed Y
HOA Fee Include Common Area Maintenance,Management,Pool(s),Recreation Facility,Snow Removal,Trash
Senior Community No
Tax ID 87B 3 1 3
Ownership Fee Simple
SqFt Source Assessor
Security Features Main Entrance Lock,Smoke Detector
Acceptable Financing Cash, Conventional, FHA, VA
Horse Property N
Listing Terms Cash, Conventional, FHA, VA
Financing Cash,Conventional,FHA,VA
Special Listing Condition Standard
Pets Allowed No Pet Restrictions
Read Less
Want to know what your home might be worth? Contact us for a FREE valuation!

Our team is ready to help you sell your home for the highest possible price ASAP

Bought with Roxanna D Grimes • RE/MAX Roots






