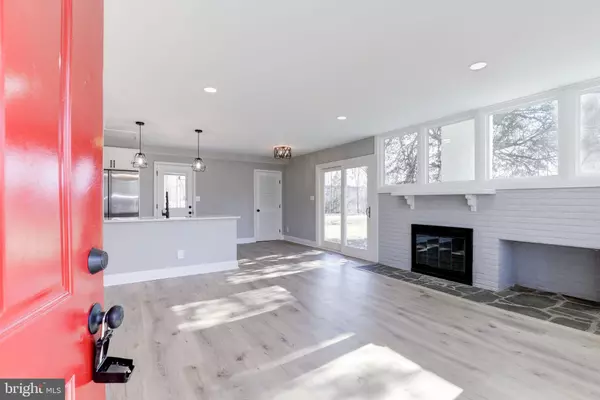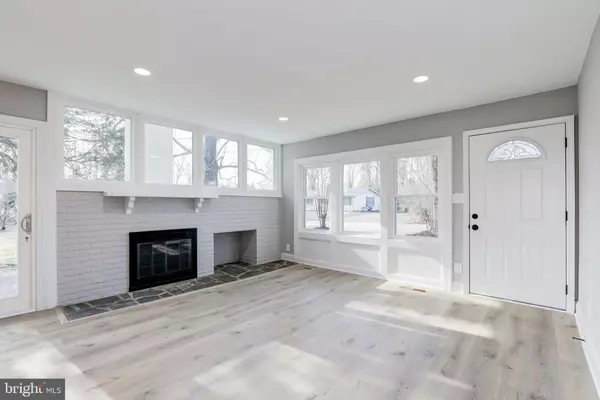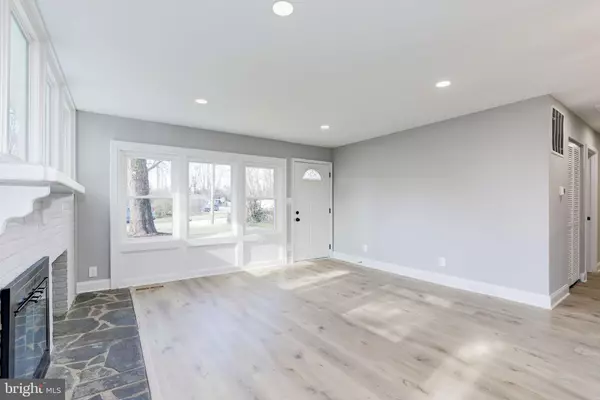$462,000
$449,900
2.7%For more information regarding the value of a property, please contact us for a free consultation.
13735 JOYCE RD Woodbridge, VA 22191
3 Beds
2 Baths
1,025 SqFt
Key Details
Sold Price $462,000
Property Type Single Family Home
Sub Type Detached
Listing Status Sold
Purchase Type For Sale
Square Footage 1,025 sqft
Price per Sqft $450
Subdivision Belmont
MLS Listing ID VAPW2064966
Sold Date 03/14/24
Style Ranch/Rambler
Bedrooms 3
Full Baths 2
HOA Y/N N
Abv Grd Liv Area 1,025
Originating Board BRIGHT
Year Built 1956
Annual Tax Amount $3,113
Tax Year 2022
Lot Size 7,392 Sqft
Acres 0.17
Property Description
OFFER DEADLINE Monday 2/12/2023 6PM.
Step into this charming single-family ranch-style home located in the sought-after Belmont Woodbridge neighborhood. NEWLY FULLY RENOVATED to perfection, this residence offers 3 bedrooms and 2 full baths. As you enter, you're greeted by a spacious and bright living room, featuring large windows and a welcoming fireplace.
The kitchen is a chef's dream, boasting brand-new stainless steel appliances, quartz countertops, and upscale cabinets, seamlessly flowing into the dining area and living room.
The primary bedroom includes a private, newly renovated full bath for added comfort and luxury. Two generously sized bedrooms share access to a freshly renovated hallway full bath. Throughout the home, you'll appreciate the new flooring, fresh paint, and modern lighting fixtures.
Nestled on a tranquil cul-de-sac, the backyard opens to scenic woods, providing a peaceful retreat. Ample parking is available in the driveway, adding to the allure of this inviting home.
Location
State VA
County Prince William
Zoning R4
Rooms
Other Rooms Living Room, Dining Room, Primary Bedroom, Bedroom 2, Bedroom 3, Kitchen, Bathroom 2, Primary Bathroom
Main Level Bedrooms 3
Interior
Hot Water Natural Gas
Heating Forced Air
Cooling Central A/C
Fireplaces Number 1
Fireplace Y
Heat Source Natural Gas
Exterior
Garage Spaces 2.0
Water Access N
Accessibility None
Total Parking Spaces 2
Garage N
Building
Story 1
Foundation Concrete Perimeter
Sewer Public Sewer
Water Public
Architectural Style Ranch/Rambler
Level or Stories 1
Additional Building Above Grade, Below Grade
New Construction N
Schools
School District Prince William County Public Schools
Others
Senior Community No
Tax ID 8492-13-4961
Ownership Fee Simple
SqFt Source Assessor
Special Listing Condition Standard
Read Less
Want to know what your home might be worth? Contact us for a FREE valuation!

Our team is ready to help you sell your home for the highest possible price ASAP

Bought with Rina Guadalupe Zelaya • NBI Realty, LLC





