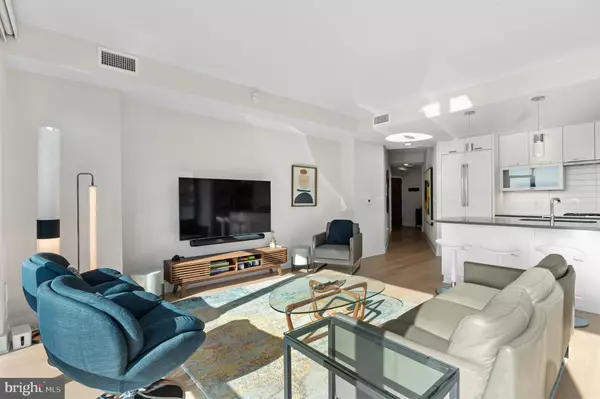$1,410,110
$1,395,000
1.1%For more information regarding the value of a property, please contact us for a free consultation.
4960 FAIRMONT AVE #707 Bethesda, MD 20814
3 Beds
3 Baths
1,653 SqFt
Key Details
Sold Price $1,410,110
Property Type Condo
Sub Type Condo/Co-op
Listing Status Sold
Purchase Type For Sale
Square Footage 1,653 sqft
Price per Sqft $853
Subdivision Cheval
MLS Listing ID MDMC2118328
Sold Date 03/21/24
Style Contemporary
Bedrooms 3
Full Baths 2
Half Baths 1
Condo Fees $1,589/mo
HOA Y/N N
Abv Grd Liv Area 1,653
Originating Board BRIGHT
Year Built 2017
Annual Tax Amount $15,266
Tax Year 2023
Property Description
Situated in the heart of downtown Bethesda, this exquisite three-bedroom, two-and-a-half-bath condo is located in the Cheval, a pet-friendly boutique building with countless amenities. This unit highlights stunning sunsets and features an open floor plan that is flooded with natural light. The gourmet eat-in kitchen features high-end stainless steel appliances and an island with seating, and opens to a charming dining area with access to a private balcony. The spacious living room is sure to impress with beautiful floor-to-ceiling windows. This unit offers three bedrooms and two full bathrooms including the primary suite with a custom walk-in closet and spa-like bath with a double vanity, walk-in shower, and separate soaking tub. Completing this condo is a powder room, separate laundry room with ample storage and two assigned garage parking spaces. The Cheval is situated in a wonderful urban environment in close proximity to the Metro and all downtown Bethesda has to offer. Building amenities include an elegant lobby with 24-hour concierge, a club room, an expansive rooftop, and a private fitness center with a separate yoga studio.
Location
State MD
County Montgomery
Zoning CONDO
Rooms
Main Level Bedrooms 3
Interior
Interior Features Combination Dining/Living, Kitchen - Island, Primary Bath(s), Upgraded Countertops, Wood Floors, Floor Plan - Open, Combination Kitchen/Dining, Combination Kitchen/Living, Dining Area, Kitchen - Eat-In, Kitchen - Gourmet, Window Treatments, Walk-in Closet(s), Soaking Tub
Hot Water Electric
Heating Central
Cooling Heat Pump(s), Central A/C
Flooring Hardwood
Equipment Cooktop, Dishwasher, Disposal, Dryer - Front Loading, Icemaker, Range Hood, Refrigerator, Washer - Front Loading, Water Heater, Built-In Microwave, Freezer, Oven - Wall, Stainless Steel Appliances
Fireplace N
Appliance Cooktop, Dishwasher, Disposal, Dryer - Front Loading, Icemaker, Range Hood, Refrigerator, Washer - Front Loading, Water Heater, Built-In Microwave, Freezer, Oven - Wall, Stainless Steel Appliances
Heat Source Electric
Laundry Has Laundry, Washer In Unit, Dryer In Unit
Exterior
Exterior Feature Balcony
Parking Features Garage - Front Entry
Garage Spaces 2.0
Parking On Site 2
Amenities Available Elevator, Exercise Room, Fitness Center, Party Room, Reserved/Assigned Parking, Community Center, Security
Water Access N
Accessibility 32\"+ wide Doors, Doors - Lever Handle(s)
Porch Balcony
Attached Garage 2
Total Parking Spaces 2
Garage Y
Building
Story 1
Unit Features Hi-Rise 9+ Floors
Sewer Public Sewer
Water Public
Architectural Style Contemporary
Level or Stories 1
Additional Building Above Grade
New Construction N
Schools
Elementary Schools Bethesda
Middle Schools Westland
High Schools Bethesda-Chevy Chase
School District Montgomery County Public Schools
Others
Pets Allowed Y
HOA Fee Include Ext Bldg Maint,Custodial Services Maintenance,Management,Insurance,Parking Fee,Reserve Funds,Sewer,Snow Removal,Trash,Water
Senior Community No
Tax ID 160703809704
Ownership Condominium
Security Features Doorman,24 hour security
Special Listing Condition Standard
Pets Allowed Cats OK, Dogs OK
Read Less
Want to know what your home might be worth? Contact us for a FREE valuation!

Our team is ready to help you sell your home for the highest possible price ASAP

Bought with Carrie Babbington Hillegass • Compass





