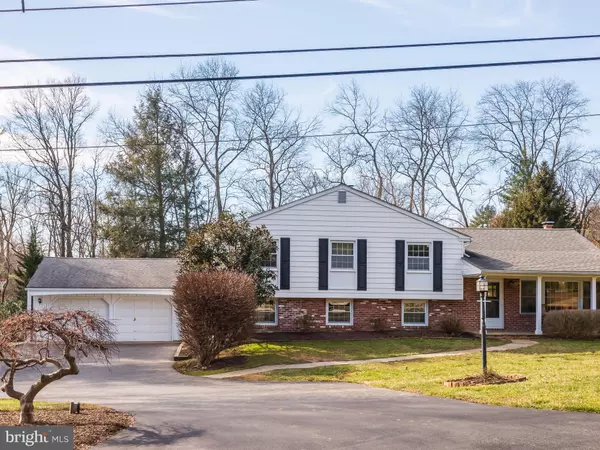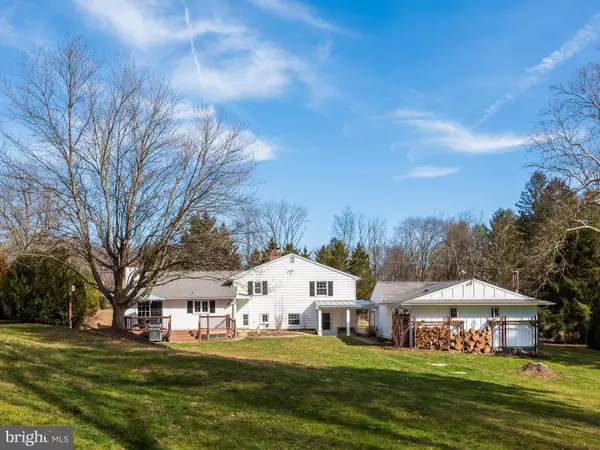$712,000
$634,900
12.1%For more information regarding the value of a property, please contact us for a free consultation.
408 DIANE DR West Chester, PA 19382
4 Beds
3 Baths
2,738 SqFt
Key Details
Sold Price $712,000
Property Type Single Family Home
Sub Type Detached
Listing Status Sold
Purchase Type For Sale
Square Footage 2,738 sqft
Price per Sqft $260
Subdivision West Wynn
MLS Listing ID PACT2057026
Sold Date 03/21/24
Style Split Level
Bedrooms 4
Full Baths 2
Half Baths 1
HOA Y/N N
Abv Grd Liv Area 2,738
Originating Board BRIGHT
Year Built 1960
Annual Tax Amount $5,195
Tax Year 2023
Lot Size 0.919 Acres
Acres 0.92
Lot Dimensions 0.00 x 0.00
Property Description
Searching for a gorgeous single-family home in the West Chester area? Look no further! Situated on just under one acre in the West Wynn neighborhood of Westtown Twp is the updated and charming 408 Diane Drive. This expansive split-level offers the perfect blend of convenience and suburban charm! Upon arrival, you cannot help but to admire the friendly neighborhood atmosphere, covered front porch, and brick façade. This home is just welcoming you inside! As you walk through the front door into the bright living room you are instantly drawn to the beautiful hardwood floors, classic millwork, and functional flow of the home. The living room includes a large picture window allowing an abundance of natural light and offering views of the front yard. Just off the living room towards the back of the home is the spacious and open kitchen/dining combination - perfect to entertain family and friends for a weekend dinner party! The kitchen features stainless steel appliances, a double wall oven, butcher block island and plenty of counter and cabinet space for all your food prep and storage needs. The kitchen also includes a peninsula with bar seating, built-in bench/cabinets for storage and a rear slider that leads to the back deck overlooking the yard. An additional side entry door provides ease of access with groceries and all your comings and goings. The dining area has a built-in desk, pantry closet and a wood burning fireplace with stone surround creating a cozy atmosphere that seamlessly connects the spaces. An entryway storage closet completes this level. Venture upstairs to find the primary bedroom suite complete with a renovated ensuite bathroom and closet and an additional closet. Three additional bedrooms of generous size, all with great closet space, share the full hallway bathroom with a tub/shower. A hallway linen closet and two attic spaces, both with pull-down access, are also located on this level. Looking for additional space? The lower-level family room is perfect for movie nights or a (wo)mancave and features a wood burning stove with floor-to-ceiling brick surround just waiting for your seasonal décor! Through the family room you will find an additional side room that can be used as a playroom, office, exercise room – whatever you desire! This space also includes a mudroom area with a large walk-in storage closet, two additional closets and a rear entry door leading to the detached garage and yard. Completing this level is a laundry room with cabinet/counter space and a utility sink, powder room and yes, another large walk-in storage closet. Storage space is not lacking in this home! Step outside to the private backyard of your dreams to find vegetable gardens, a firepit, ample open space and a meandering stream that borders one side of the property. A utility shed offers a dedicated space for all your outdoor equipment. The 24x40 detached garage includes two bays with a heated workshop off the back catering to the needs of hobbyists and DIY enthusiasts! Beautiful perennial flowers such as Hydrangeas, Azaleas, Wildflowers, a Southern Magnolia tree and more bloom throughout the property in season. Convenience meets comfort in this neighborhood gem! This amazing home is just a 10-minute drive to all the fine dining, pubs, stores boutique shops, parks, farmers market, coffee shops and events that West Chester Borough has to offer as well as being a quick drive to Newtown Square and Exton. Also close to grocery stores, local schools, community parks, public transportation and major roadways (3, 202, 100, 322, 30). Located in the very desirable West Chester Area School District with low taxes, what's not to love? Don't miss the opportunity to make this house your home – schedule your showing today!
Location
State PA
County Chester
Area Westtown Twp (10367)
Zoning RESIDENTIAL
Rooms
Basement Daylight, Full, Walkout Stairs, Outside Entrance, Windows, Fully Finished
Interior
Interior Features Attic, Built-Ins, Combination Kitchen/Dining, Crown Moldings, Kitchen - Eat-In, Kitchen - Island, Kitchen - Table Space, Pantry, Primary Bath(s), Recessed Lighting, Skylight(s), Stall Shower, Stove - Wood, Tub Shower, Upgraded Countertops, Wainscotting, Wood Floors
Hot Water Electric
Heating Forced Air, Wood Burn Stove
Cooling Central A/C
Flooring Tile/Brick, Wood
Fireplaces Number 1
Fireplaces Type Wood, Mantel(s), Stone
Equipment Oven - Double, Oven - Wall, Stainless Steel Appliances
Fireplace Y
Appliance Oven - Double, Oven - Wall, Stainless Steel Appliances
Heat Source Oil
Exterior
Exterior Feature Deck(s), Porch(es)
Parking Features Garage - Front Entry
Garage Spaces 8.0
Water Access N
Accessibility None
Porch Deck(s), Porch(es)
Total Parking Spaces 8
Garage Y
Building
Lot Description Stream/Creek
Story 2.5
Foundation Slab
Sewer On Site Septic
Water Public
Architectural Style Split Level
Level or Stories 2.5
Additional Building Above Grade
New Construction N
Schools
Elementary Schools Penn Wood
Middle Schools Stetson
High Schools West Chester Bayard Rustin
School District West Chester Area
Others
Senior Community No
Tax ID 67-02G-0012
Ownership Fee Simple
SqFt Source Assessor
Acceptable Financing Cash, Conventional, Negotiable, FHA
Listing Terms Cash, Conventional, Negotiable, FHA
Financing Cash,Conventional,Negotiable,FHA
Special Listing Condition Standard
Read Less
Want to know what your home might be worth? Contact us for a FREE valuation!

Our team is ready to help you sell your home for the highest possible price ASAP

Bought with Laura Kaplan • Coldwell Banker Realty





