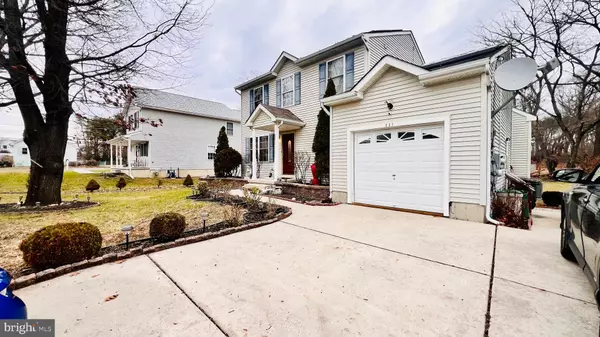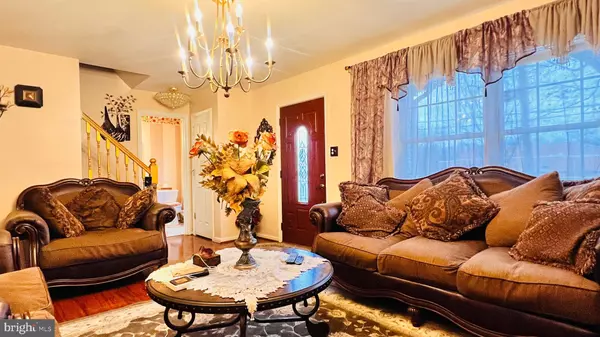$400,000
$409,999
2.4%For more information regarding the value of a property, please contact us for a free consultation.
237 S CHARLESTON AVE Lawnside, NJ 08045
5 Beds
4 Baths
1,716 SqFt
Key Details
Sold Price $400,000
Property Type Single Family Home
Sub Type Detached
Listing Status Sold
Purchase Type For Sale
Square Footage 1,716 sqft
Price per Sqft $233
Subdivision Na
MLS Listing ID NJCD2060600
Sold Date 03/22/24
Style Cape Cod
Bedrooms 5
Full Baths 3
Half Baths 1
HOA Y/N N
Abv Grd Liv Area 1,716
Originating Board BRIGHT
Year Built 2005
Annual Tax Amount $8,920
Tax Year 2022
Lot Dimensions 80 x 137
Property Description
Step inside this impeccably maintained, expanded Cape Cod-style home boasting eco-friendly features including, Leased solar panels with (PPA)a recently upgraded energy-efficient HVAC system, and a brand new water heater. This inviting residence also offers a suite of modern amenities, such as a one-year-old SS appliance. The spacious interior, adorned with gleaming hardwood floors throughout the main level, includes a generously sized eat-in kitchen, a cozy sunken family room complete with a gas fireplace, providing a seamless transition through a sliding door to the expansive deck and sprawling backyard, with a storage shed. Additional main floor highlights comprise a formal dining area, a gracious living room, a Half bath, access to the garage and a sizeable driveway that accommodates four cars. New exterior Land escape. Venture upstairs to discover three spacious bedrooms, and two Full baths, including a Main bedroom with EnSuit. The finished basement offers extra living space with two bedrooms, a full bathroom, and convenient office space. This home promises comfort, style, and eco-conscious living in a desirable neighborhood.
Location
State NJ
County Camden
Area Lawnside Boro (20421)
Zoning SINGLE FAMILY
Rooms
Basement Fully Finished
Main Level Bedrooms 5
Interior
Interior Features Breakfast Area, Ceiling Fan(s), Combination Kitchen/Dining, Combination Kitchen/Living, Family Room Off Kitchen, Formal/Separate Dining Room, Kitchen - Eat-In, Primary Bath(s), Other
Hot Water Natural Gas
Heating Central
Cooling Central A/C, Ceiling Fan(s), Energy Star Cooling System
Fireplaces Number 1
Equipment Water Heater - High-Efficiency, Washer, Washer - Front Loading, Stove, Stainless Steel Appliances, Refrigerator, Oven/Range - Gas, Microwave, Dryer - Gas, Dishwasher
Furnishings No
Fireplace Y
Window Features Double Pane
Appliance Water Heater - High-Efficiency, Washer, Washer - Front Loading, Stove, Stainless Steel Appliances, Refrigerator, Oven/Range - Gas, Microwave, Dryer - Gas, Dishwasher
Heat Source Natural Gas
Laundry Has Laundry, Main Floor
Exterior
Exterior Feature Deck(s)
Garage Spaces 4.0
Water Access N
Roof Type Shingle
Accessibility None
Porch Deck(s)
Total Parking Spaces 4
Garage N
Building
Lot Description Other
Story 2
Foundation Brick/Mortar
Sewer Public Sewer
Water Public
Architectural Style Cape Cod
Level or Stories 2
Additional Building Above Grade, Below Grade
Structure Type Dry Wall
New Construction N
Schools
Elementary Schools Haviland Avenue E.S.
Middle Schools Audubon Jr-Sr
High Schools Audubon H.S.
School District Audubon Public Schools
Others
Pets Allowed Y
Senior Community No
Tax ID 21-00602-00019 01
Ownership Fee Simple
SqFt Source Estimated
Security Features Carbon Monoxide Detector(s)
Acceptable Financing FHA, Cash, Conventional, VA
Horse Property N
Listing Terms FHA, Cash, Conventional, VA
Financing FHA,Cash,Conventional,VA
Special Listing Condition Standard
Pets Allowed No Pet Restrictions
Read Less
Want to know what your home might be worth? Contact us for a FREE valuation!

Our team is ready to help you sell your home for the highest possible price ASAP

Bought with Raymond O. Byard • Raymond Byard Real Estate





