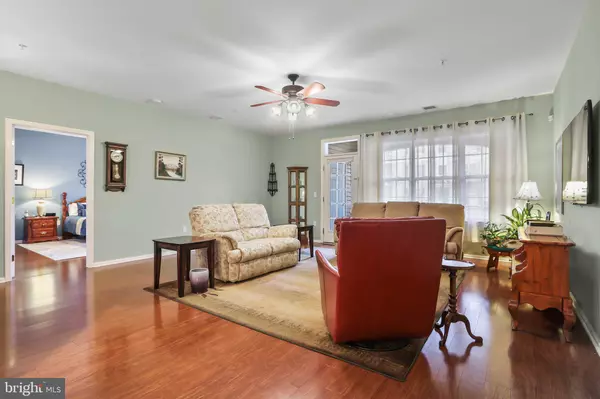$287,500
$280,000
2.7%For more information regarding the value of a property, please contact us for a free consultation.
213 TIMBERLAKE DR Ewing, NJ 08618
2 Beds
2 Baths
1,510 SqFt
Key Details
Sold Price $287,500
Property Type Condo
Sub Type Condo/Co-op
Listing Status Sold
Purchase Type For Sale
Square Footage 1,510 sqft
Price per Sqft $190
Subdivision The Jefferson
MLS Listing ID NJME2039104
Sold Date 03/22/24
Style Traditional
Bedrooms 2
Full Baths 2
Condo Fees $339/mo
HOA Y/N N
Abv Grd Liv Area 1,510
Originating Board BRIGHT
Year Built 2012
Annual Tax Amount $6,845
Tax Year 2022
Lot Dimensions 0.00 x 0.00
Property Description
***Best and Final by Monday, Feb 5th, 3 pm*** Wait until you see this first-floor updated condo. Super clean and has never been rented. The second owner is relocating and offering this spacious two-bedroom condo with stainless steel appliances, gleaming countertops, hardwood floors, and window treatments, what a great value! No steps to climb to enter your new home. The primary bedroom has a large walk-in closet, a spacious primary bath with dual sinks, and a tile shower. Large living and Dining room combo. Spacious laundry room/utility room, and from your patio more outdoor storage. The complex has a community pool, gym, playground, and clubhouse. Great Value, Great Home!
Location
State NJ
County Mercer
Area Ewing Twp (21102)
Zoning R-ME
Rooms
Other Rooms Living Room, Dining Room, Primary Bedroom, Bedroom 2, Kitchen, Laundry
Main Level Bedrooms 2
Interior
Interior Features Entry Level Bedroom, Floor Plan - Traditional, Primary Bath(s), Upgraded Countertops, Walk-in Closet(s)
Hot Water Natural Gas
Heating Forced Air
Cooling Central A/C
Flooring Engineered Wood, Other
Equipment Dishwasher, Dryer, Microwave, Oven - Self Cleaning, Oven/Range - Gas, Refrigerator, Washer
Fireplace N
Appliance Dishwasher, Dryer, Microwave, Oven - Self Cleaning, Oven/Range - Gas, Refrigerator, Washer
Heat Source Natural Gas
Exterior
Utilities Available Under Ground
Amenities Available Club House, Common Grounds, Fitness Center, Pool - Outdoor
Water Access N
Accessibility None
Garage N
Building
Story 1
Unit Features Garden 1 - 4 Floors
Sewer Public Sewer
Water Public
Architectural Style Traditional
Level or Stories 1
Additional Building Above Grade, Below Grade
New Construction N
Schools
High Schools Ewing H.S.
School District Ewing Township Public Schools
Others
Pets Allowed Y
HOA Fee Include All Ground Fee,Common Area Maintenance,Ext Bldg Maint,Lawn Maintenance,Management,Reserve Funds,Snow Removal,Trash,Other
Senior Community No
Tax ID 02-00225 01-00002 01-C0213
Ownership Condominium
Acceptable Financing Cash
Listing Terms Cash
Financing Cash
Special Listing Condition Standard
Pets Allowed Breed Restrictions, Size/Weight Restriction
Read Less
Want to know what your home might be worth? Contact us for a FREE valuation!

Our team is ready to help you sell your home for the highest possible price ASAP

Bought with Debra Schuster • BHHS Fox & Roach - Princeton





