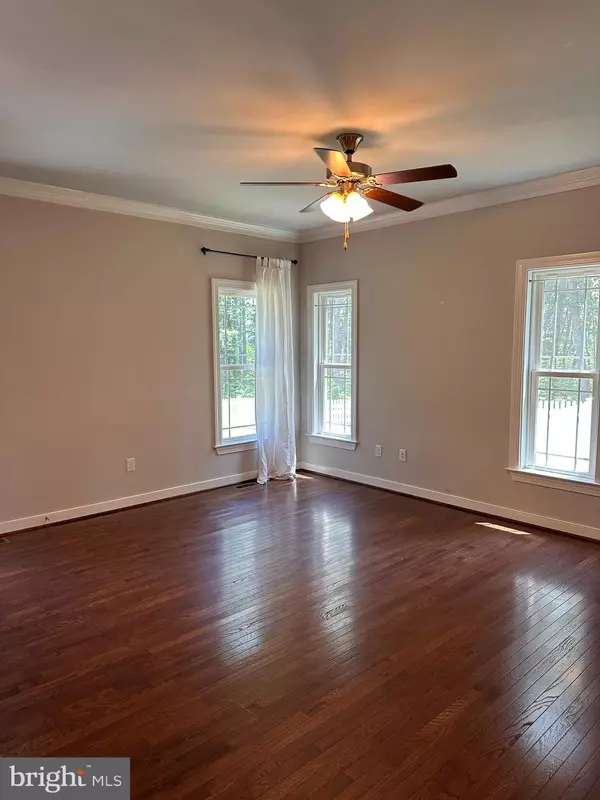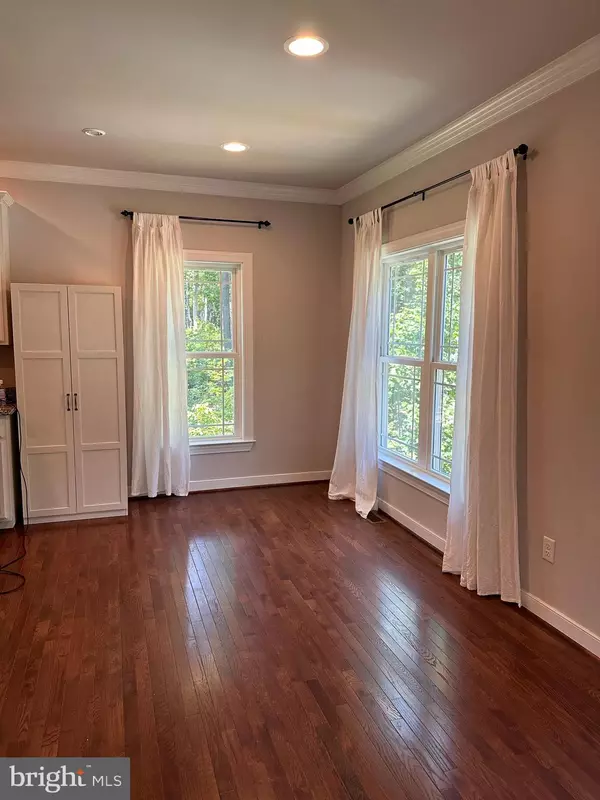$390,000
$395,000
1.3%For more information regarding the value of a property, please contact us for a free consultation.
265 HICKORY RIDGE CIR Mineral, VA 23117
3 Beds
3 Baths
1,800 SqFt
Key Details
Sold Price $390,000
Property Type Single Family Home
Sub Type Detached
Listing Status Sold
Purchase Type For Sale
Square Footage 1,800 sqft
Price per Sqft $216
Subdivision Hidden Farm Estates
MLS Listing ID VALA2005238
Sold Date 03/25/24
Style Traditional
Bedrooms 3
Full Baths 2
Half Baths 1
HOA Fees $8/ann
HOA Y/N Y
Abv Grd Liv Area 1,800
Originating Board BRIGHT
Year Built 2018
Annual Tax Amount $1,200
Tax Year 2024
Lot Size 1.624 Acres
Acres 1.62
Property Description
Bring your offers! The seller is PCSing out of the area and we need to get this home sold!
Nestled on a peaceful suburban street in Hidden Farm Estates, this charming 3-bedroom, 2 and a half -bath home embodies comfort and tranquility. The classic exterior, adorned with neutral hues and a bright front door, sets the stage for what lies inside. Stepping through the front door, you are greeted by a spacious and airy entryway that harmoniously combines modern functionality with timeless charm, offering a haven of serenity for those seeking a place to call their own. The hardwood floors gleam with a rich luster, guiding you seamlessly from room to room. The well-designed kitchen, boasts sleek granite countertops, modern stainless-steel appliances, and ample cabinet space for all your cooking essentials. An adjacent dining area provides an elegant space for gatherings and family meals. The spacious great room overlooks the backyard with a glass door and steps down to a fenced-in space for kids and pets. Upstairs, the master bedroom is a private retreat, offering a serene oasis with a generous closet, and an en-suite bath. The remaining two bedrooms, thoughtfully designed and adorned with large windows, provide versatility for guest rooms, home offices, or creative spaces. The second bathroom, with stylish fixtures and tasteful finishes, offers convenience and comfort for residents and guests alike. The laundry is centrally located in a hall closet on the second floor. The seller has an assumable VA mortgage with a low-interest rate. Contact the listing agent for info.
Location
State VA
County Louisa
Zoning R 1
Interior
Hot Water Electric
Heating Forced Air
Cooling Ceiling Fan(s), Central A/C
Flooring Hardwood, Laminate Plank
Equipment Dishwasher, Built-In Microwave, Oven/Range - Electric, Refrigerator, Stainless Steel Appliances, Washer - Front Loading, Dryer - Front Loading, Water Heater
Furnishings No
Fireplace N
Window Features Vinyl Clad
Appliance Dishwasher, Built-In Microwave, Oven/Range - Electric, Refrigerator, Stainless Steel Appliances, Washer - Front Loading, Dryer - Front Loading, Water Heater
Heat Source Electric
Exterior
Exterior Feature Porch(es)
Fence Partially, Vinyl
Water Access N
View Trees/Woods
Street Surface Black Top
Accessibility 32\"+ wide Doors
Porch Porch(es)
Road Frontage State
Garage N
Building
Story 2
Foundation Block
Sewer On Site Septic
Water Well
Architectural Style Traditional
Level or Stories 2
Additional Building Above Grade, Below Grade
Structure Type Dry Wall
New Construction N
Schools
School District Louisa County Public Schools
Others
Pets Allowed Y
Senior Community No
Tax ID 42 22 34
Ownership Fee Simple
SqFt Source Assessor
Acceptable Financing Cash, Conventional, FHA, USDA, VA
Horse Property N
Listing Terms Cash, Conventional, FHA, USDA, VA
Financing Cash,Conventional,FHA,USDA,VA
Special Listing Condition Standard
Pets Allowed No Pet Restrictions
Read Less
Want to know what your home might be worth? Contact us for a FREE valuation!

Our team is ready to help you sell your home for the highest possible price ASAP

Bought with NON MEMBER • Non Subscribing Office






