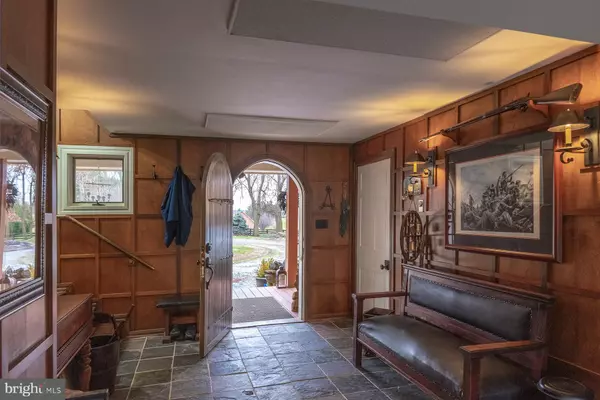$625,000
$649,900
3.8%For more information regarding the value of a property, please contact us for a free consultation.
5650 MONDELL RD Sharpsburg, MD 21782
4 Beds
3 Baths
2,496 SqFt
Key Details
Sold Price $625,000
Property Type Single Family Home
Sub Type Detached
Listing Status Sold
Purchase Type For Sale
Square Footage 2,496 sqft
Price per Sqft $250
Subdivision Fair Acres
MLS Listing ID MDWA2019764
Sold Date 03/27/24
Style Cape Cod
Bedrooms 4
Full Baths 3
HOA Y/N N
Abv Grd Liv Area 2,496
Originating Board BRIGHT
Year Built 1990
Annual Tax Amount $3,595
Tax Year 2023
Lot Size 5.550 Acres
Acres 5.55
Property Description
Discover the charm of this New England style Cape Cod, living on this expansive property spanning over five acres. Meticulously renovated, this four-bedroom, three-bath home exudes a blend of elegance and functionality. The main level features a primary suite for ease of living, complemented by an updated kitchen boasting Granite countertops, a farm sink, stainless steel appliances, and quiet close drawers. Slate floors grace the first floor, creating a warm and inviting atmosphere. The wood-paneled foyer sets the tone for the home, leading into an open dining room and living room combination, as well as a cozy library with built-in bookshelves. Additional highlights on the first floor include a convenient laundry room and Anderson windows that bathe the space in natural light. Ascend to the second floor to discover the second primary suite, complete with skylights, a walk-in closet featuring custom cabinetry, and a full bath. Two additional bedrooms share a Jack and Jill bathroom, while a versatile home office or craft room adds to the flexibility of the layout. Step outside to the large patio and relish in the breathtaking sunsets. A circular driveway guides you to the detached oversized garage with a workshop, providing ample space for your vehicles and projects. The partially fenced backyard, featuring board fencing and a running shed, is ideal for horse enthusiasts seeking a unique property tailored to their needs. Secluded in the countryside yet conveniently close to town, this one-of-a-kind property offers a perfect blend of privacy and accessibility. Embrace the serene lifestyle and make this distinctive residence your own!
Location
State MD
County Washington
Zoning P
Rooms
Other Rooms Primary Bedroom, Bedroom 2, Bedroom 3, Bedroom 4, Kitchen, Family Room, Library, Foyer, Bedroom 1, Laundry, Office
Main Level Bedrooms 1
Interior
Interior Features Built-Ins, Carpet, Family Room Off Kitchen, Floor Plan - Traditional, Kitchen - Gourmet, Stall Shower, Studio, Upgraded Countertops, Walk-in Closet(s), Wood Floors
Hot Water Electric
Heating Radiant
Cooling Central A/C
Flooring Hardwood, Carpet, Slate
Equipment Built-In Microwave, Dishwasher, Dryer, Microwave, Oven/Range - Electric, Refrigerator, Stainless Steel Appliances, Washer, Water Heater
Fireplace N
Window Features Bay/Bow
Appliance Built-In Microwave, Dishwasher, Dryer, Microwave, Oven/Range - Electric, Refrigerator, Stainless Steel Appliances, Washer, Water Heater
Heat Source Electric
Laundry Main Floor
Exterior
Exterior Feature Patio(s)
Parking Features Garage - Front Entry, Oversized
Garage Spaces 8.0
Fence Board, Partially
Water Access N
View Pasture, Panoramic
Roof Type Architectural Shingle
Accessibility None
Porch Patio(s)
Total Parking Spaces 8
Garage Y
Building
Story 2
Foundation Slab
Sewer Septic Exists
Water Well
Architectural Style Cape Cod
Level or Stories 2
Additional Building Above Grade, Below Grade
Structure Type Dry Wall
New Construction N
Schools
School District Washington County Public Schools
Others
Senior Community No
Tax ID 2201020064
Ownership Fee Simple
SqFt Source Assessor
Horse Property Y
Horse Feature Horses Allowed
Special Listing Condition Standard
Read Less
Want to know what your home might be worth? Contact us for a FREE valuation!

Our team is ready to help you sell your home for the highest possible price ASAP

Bought with Jennifer Senseney • Charis Realty Group





