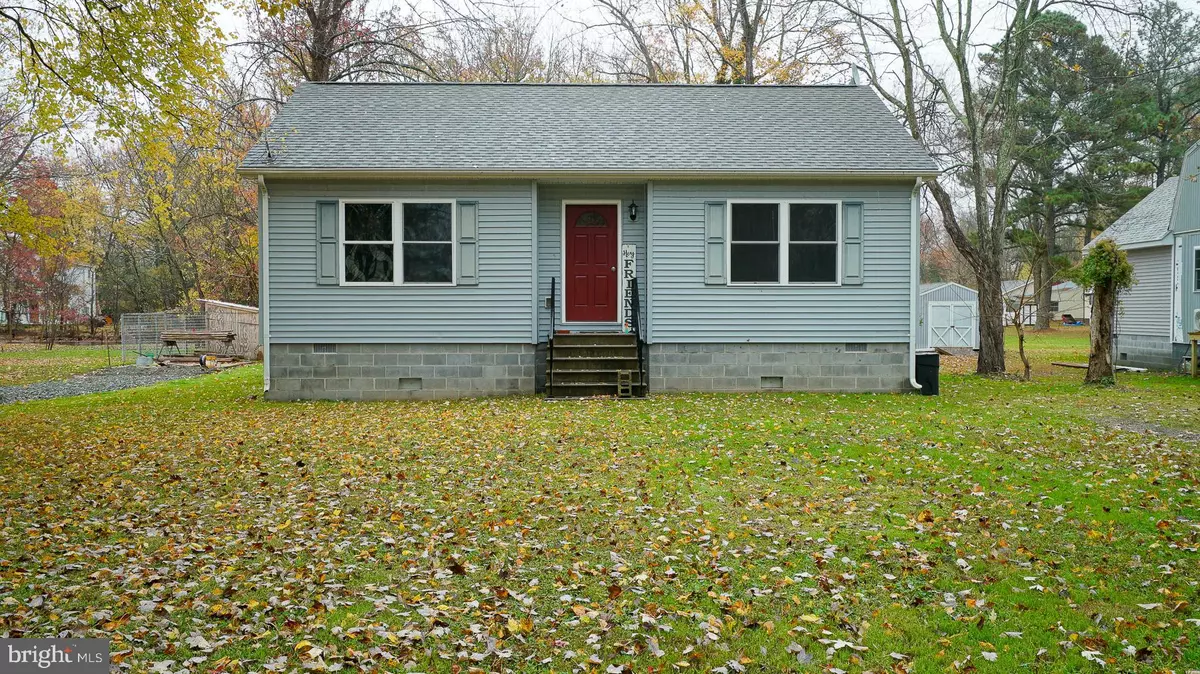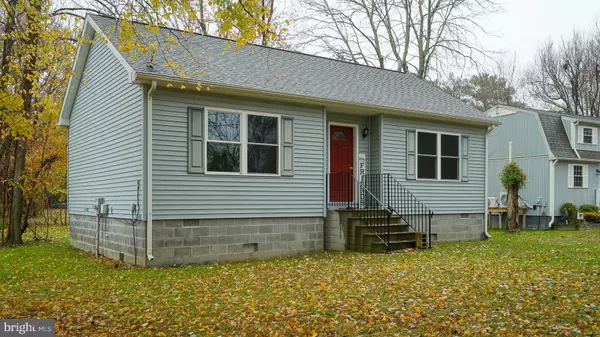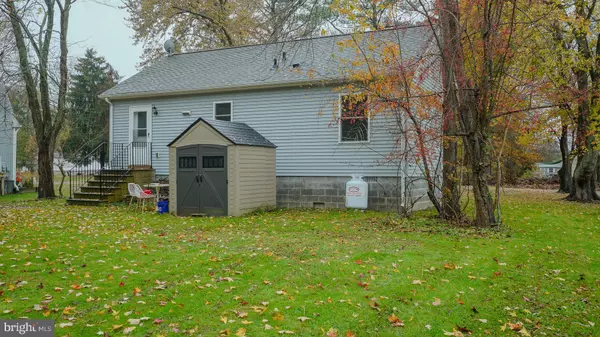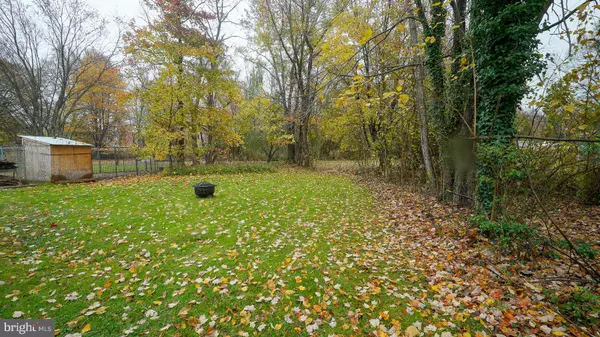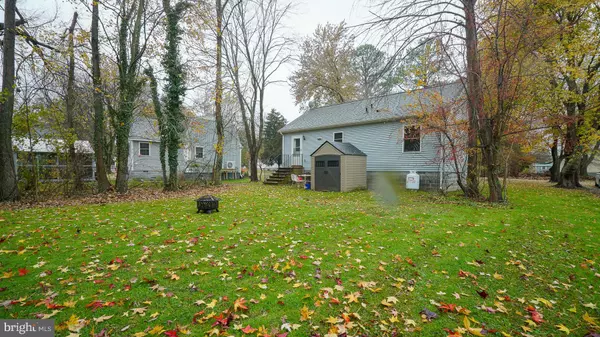$249,000
$239,000
4.2%For more information regarding the value of a property, please contact us for a free consultation.
5835 LOCUST ST Rock Hall, MD 21661
2 Beds
1 Bath
852 SqFt
Key Details
Sold Price $249,000
Property Type Single Family Home
Sub Type Detached
Listing Status Sold
Purchase Type For Sale
Square Footage 852 sqft
Price per Sqft $292
Subdivision Ferry Park
MLS Listing ID MDKE2003380
Sold Date 03/27/24
Style Ranch/Rambler
Bedrooms 2
Full Baths 1
HOA Y/N N
Abv Grd Liv Area 852
Originating Board BRIGHT
Year Built 2012
Annual Tax Amount $2,125
Tax Year 2023
Lot Size 9,583 Sqft
Acres 0.22
Property Description
Embrace the simplicity of Eastern Shore living with this quaint 2-bedroom, 1-bathroom ranch house, offering a genuine slice of tranquility. This home, was built in 2012, in its original condition , exudes a nostalgic charm that captures the essence of a bygone era.
Close proximity to Ferry Park beach, several marinas & Town Village that offers several shops, restaurants and a coffee shop,
Make it your perfect weekend getaway, starter house or retirement home. Features Low Maintenance Siding and Back Yard space for the firepit and family get togethers. There is also Plenty of Room in the driveway to keep your boat on a trailer and ready for the water.
The two bedrooms provide intimate spaces for relaxation, while the single bathroom retains its classic character. Open Floor Plan : Kitchen, Living and Dining Room Area. Although untouched by modern renovations, this residence offers a blank canvas for those seeking a project to transform it into their ideal coastal retreat.
Come make it yours today and Enjoy "The Pearl of the Chesapeake" and all Rock Hall has to offer.
Location
State MD
County Kent
Zoning R-1
Rooms
Main Level Bedrooms 2
Interior
Interior Features Carpet, Combination Kitchen/Dining, Dining Area, Entry Level Bedroom, Family Room Off Kitchen, Floor Plan - Open, Kitchen - Eat-In, Kitchen - Table Space, Bathroom - Tub Shower
Hot Water Electric
Heating Baseboard - Electric
Cooling None
Flooring Carpet, Laminate Plank
Equipment Dryer, Refrigerator, Stove, Washer, Water Heater
Furnishings No
Fireplace N
Appliance Dryer, Refrigerator, Stove, Washer, Water Heater
Heat Source Electric
Laundry Main Floor
Exterior
Garage Spaces 2.0
Utilities Available Cable TV Available, Phone Available, Propane, Above Ground
Water Access N
View Trees/Woods, Street
Roof Type Shingle
Accessibility None
Total Parking Spaces 2
Garage N
Building
Lot Description Backs to Trees
Story 1
Foundation Crawl Space
Sewer Public Sewer
Water Public
Architectural Style Ranch/Rambler
Level or Stories 1
Additional Building Above Grade, Below Grade
New Construction N
Schools
School District Kent County Public Schools
Others
Senior Community No
Tax ID 1505010659
Ownership Fee Simple
SqFt Source Assessor
Acceptable Financing FHA, Conventional, VA, USDA
Listing Terms FHA, Conventional, VA, USDA
Financing FHA,Conventional,VA,USDA
Special Listing Condition Standard
Read Less
Want to know what your home might be worth? Contact us for a FREE valuation!

Our team is ready to help you sell your home for the highest possible price ASAP

Bought with Alissa Facciolo • Compass

