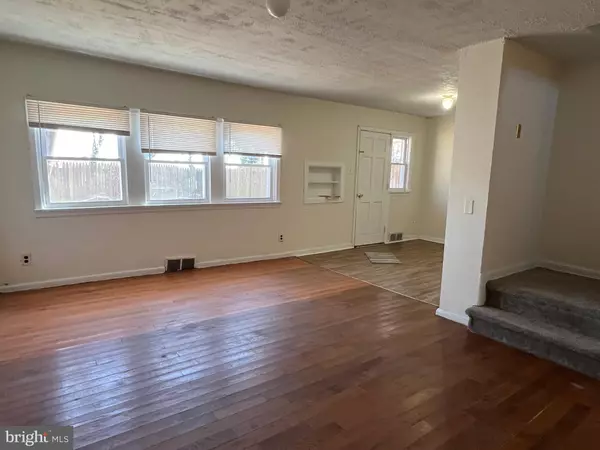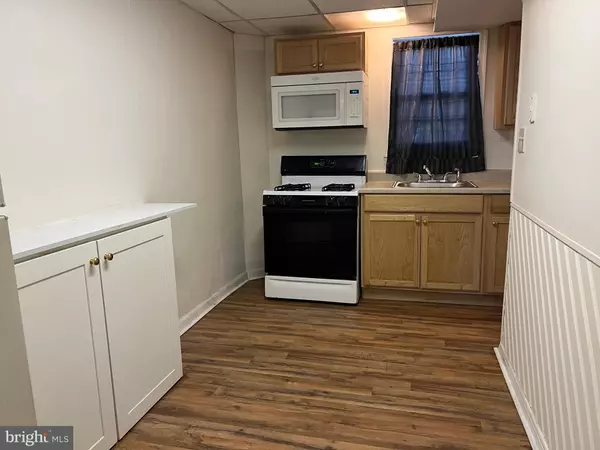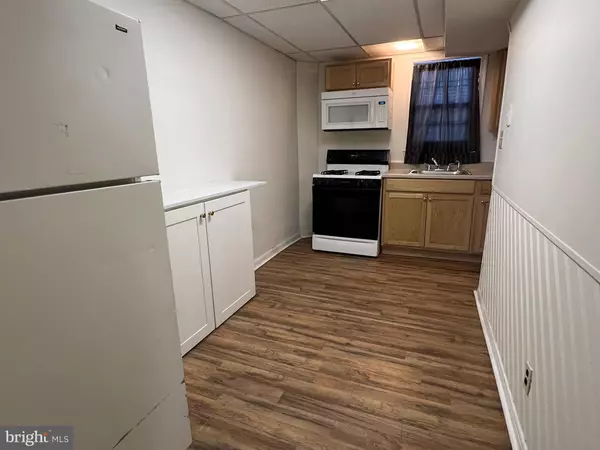$110,000
$145,000
24.1%For more information regarding the value of a property, please contact us for a free consultation.
6 PAYNTER DR Wilmington, DE 19809
3 Beds
1 Bath
1,200 SqFt
Key Details
Sold Price $110,000
Property Type Townhouse
Sub Type Interior Row/Townhouse
Listing Status Sold
Purchase Type For Sale
Square Footage 1,200 sqft
Price per Sqft $91
Subdivision Edgemoor Gardens
MLS Listing ID DENC2057190
Sold Date 03/27/24
Style Traditional
Bedrooms 3
Full Baths 1
HOA Y/N N
Abv Grd Liv Area 1,200
Originating Board BRIGHT
Year Built 1952
Annual Tax Amount $935
Tax Year 2023
Lot Size 2,178 Sqft
Acres 0.05
Lot Dimensions 22.70 x 85.00
Property Description
Welcome to 6 Paynter Drive in Edgemoor Gardens. Located in North Wilmington, this affordable community of townhomes is located close to shopping, restaurants, and close to public transportation, including the new train station in Claymont. As an added bonus, you can see the Delaware River when you look out the back windows of the property. This townhouse has 3 bedrooms, 1 full bath, an eat-in kitchen, plus a dining room and large living room with hardwood floors. The backyard features a deck and a privacy fence, plus the yard doesn't back to another townhome. The backyard is level but sits above the adjacent community. The home has replacement windows, a new roof in 2022, and the water heater was replaced about 8 years ago. Neutral in color, this townhouse is ready for you to make it your townHOME! Schedule your tour today!
Location
State DE
County New Castle
Area Brandywine (30901)
Zoning NCTH
Rooms
Other Rooms Living Room, Dining Room, Primary Bedroom, Bedroom 2, Kitchen, Bedroom 1
Interior
Interior Features Kitchen - Eat-In
Hot Water Natural Gas
Heating Forced Air
Cooling None
Flooring Fully Carpeted
Fireplace N
Window Features Replacement
Heat Source Natural Gas
Exterior
Garage Spaces 1.0
Fence Wood, Privacy
Water Access N
Accessibility None
Total Parking Spaces 1
Garage N
Building
Lot Description Rear Yard
Story 2
Foundation Block
Sewer Public Sewer
Water Public
Architectural Style Traditional
Level or Stories 2
Additional Building Above Grade, Below Grade
New Construction N
Schools
High Schools Mount Pleasant
School District Brandywine
Others
Senior Community No
Tax ID 06-150.00-167
Ownership Fee Simple
SqFt Source Estimated
Special Listing Condition Standard
Read Less
Want to know what your home might be worth? Contact us for a FREE valuation!

Our team is ready to help you sell your home for the highest possible price ASAP

Bought with Monica M Hill • RE/MAX Associates-Wilmington





