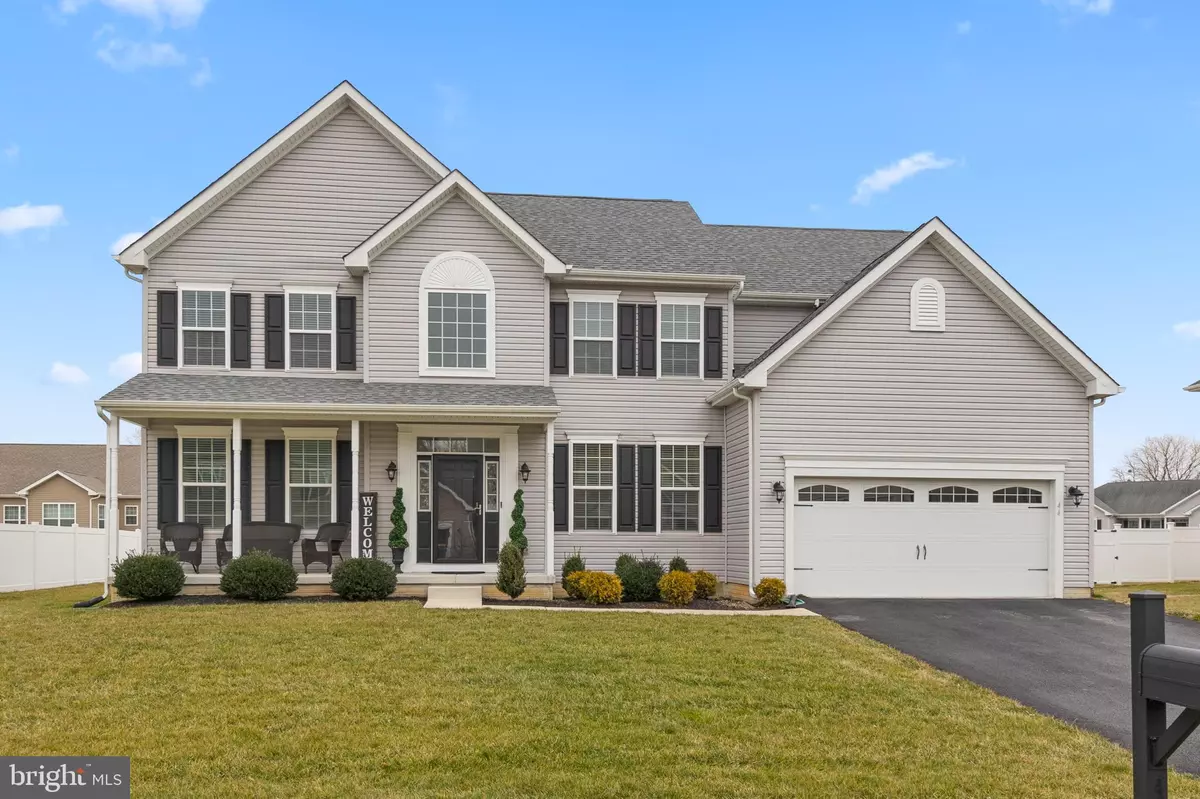$515,000
$520,000
1.0%For more information regarding the value of a property, please contact us for a free consultation.
44 TROUBLE LN Smyrna, DE 19977
4 Beds
3 Baths
3,112 SqFt
Key Details
Sold Price $515,000
Property Type Single Family Home
Sub Type Detached
Listing Status Sold
Purchase Type For Sale
Square Footage 3,112 sqft
Price per Sqft $165
Subdivision Lake Como Woods
MLS Listing ID DEKT2025754
Sold Date 03/27/24
Style Contemporary
Bedrooms 4
Full Baths 2
Half Baths 1
HOA Y/N Y
Abv Grd Liv Area 3,112
Originating Board BRIGHT
Year Built 2019
Annual Tax Amount $3,423
Tax Year 2023
Lot Size 0.253 Acres
Acres 0.25
Lot Dimensions 88.00 x 125.00
Property Description
Introducing this stunning young contemporary home in Lake Como Woods! A true gem nestled on a generous .25-acre lot in a community by the lake. Boasting 4 bedrooms, 2.5 baths, and an expansive 3,112 square feet of living space. This residence offers a perfect blend of modern elegance and comfortable living, with refined details throughout.
Upon entering, guests are greeted by a two-story foyer that sets the tone for the home's spacious and airy ambiance with beautiful wood floors leading into an impressive two-story family room creating a striking focal point, with a raised rear wall of windows, above a slate surround fireplace. The living room and dining room flanking both sides of the foyer are nicely framed with 2-piece crown molding, and decorative columns creating a touch of timeless elegance. This level also provides a dedicated office as a quiet retreat for work or study.
The heart of the home is the large open eat-in kitchen, seamlessly flowing into the morning room, creating a welcoming space for everyday living and entertaining. A first-floor laundry room and two-car garage entrance is conveniently located off the kitchen.
The half wall, upper hallway overlooking the family room leads to the large main suite, featuring a tray ceiling and a charming sitting area, offering a luxurious private haven. Completing the home is a full walkout basement, thoughtfully designed with plumbing rough-in and a dedicated storage area, providing endless possibilities for customization and expansion. Additional details you’ll enjoy seeing firsthand! Minutes away from the Lake Como Woods Recreational Area with a beach area for swimming, fishing, playground equipment, picnic tables, and pavilions; as well as dining and shopping. A Home providing ample space and comfort, in a lovely area of Smyrna. Don't miss the opportunity to make this exceptional property your own!
Location
State DE
County Kent
Area Smyrna (30801)
Zoning R1
Rooms
Other Rooms Living Room, Dining Room, Primary Bedroom, Bedroom 2, Bedroom 3, Bedroom 4, Kitchen, Family Room, Basement, Foyer, Sun/Florida Room, Laundry, Office, Primary Bathroom, Full Bath
Basement Poured Concrete, Walkout Stairs
Interior
Interior Features Ceiling Fan(s), Crown Moldings, Kitchen - Eat-In, Kitchen - Island, Recessed Lighting, Pantry, Wood Floors, Soaking Tub
Hot Water Electric
Heating Forced Air
Cooling Central A/C, Ductless/Mini-Split
Equipment Built-In Microwave, Dishwasher, Disposal, Stainless Steel Appliances, Oven/Range - Gas
Appliance Built-In Microwave, Dishwasher, Disposal, Stainless Steel Appliances, Oven/Range - Gas
Heat Source Natural Gas
Exterior
Parking Features Garage - Front Entry, Garage Door Opener, Inside Access
Garage Spaces 2.0
Water Access N
Accessibility None
Attached Garage 2
Total Parking Spaces 2
Garage Y
Building
Story 2
Foundation Concrete Perimeter
Sewer Public Sewer
Water Public
Architectural Style Contemporary
Level or Stories 2
Additional Building Above Grade, Below Grade
New Construction N
Schools
Elementary Schools Smyrna
Middle Schools Smyrna
High Schools Smyrna
School District Smyrna
Others
Senior Community No
Tax ID DC-17-01901-01-5000-000
Ownership Fee Simple
SqFt Source Assessor
Acceptable Financing Conventional, Cash
Listing Terms Conventional, Cash
Financing Conventional,Cash
Special Listing Condition Standard
Read Less
Want to know what your home might be worth? Contact us for a FREE valuation!

Our team is ready to help you sell your home for the highest possible price ASAP

Bought with Roderley Adjocy • Keller Williams Realty Central-Delaware






